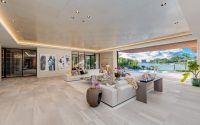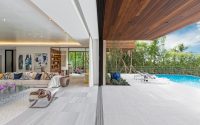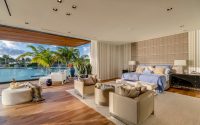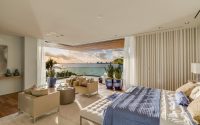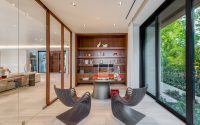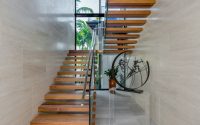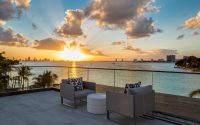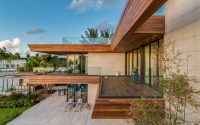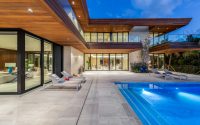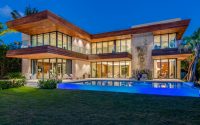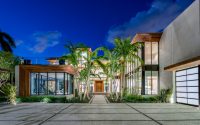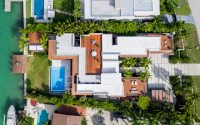North Bay Road Residence by Choeff Levy Fischman
North Bay Road Residence is a contemporary two-storey 13,000 square feet house situated in Miami Beach, Florida, designed by Choeff Levy Fischman.

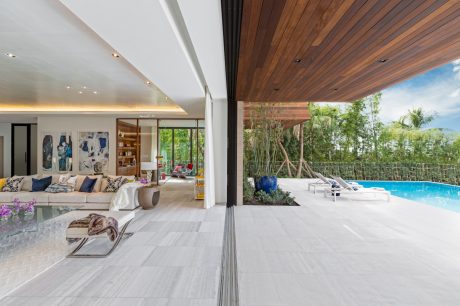
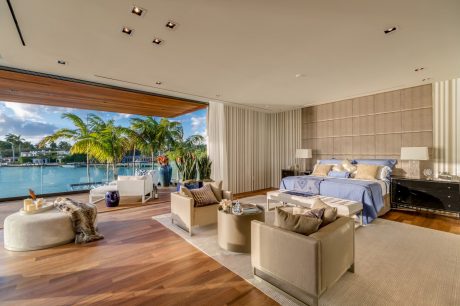
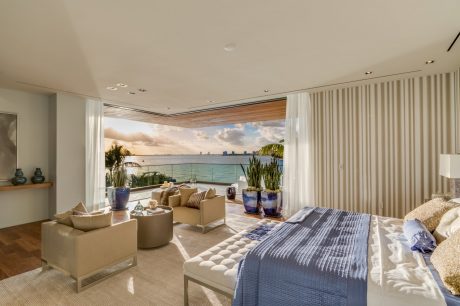
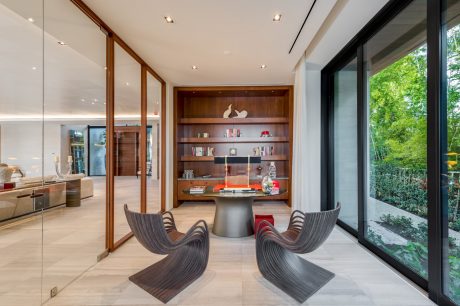
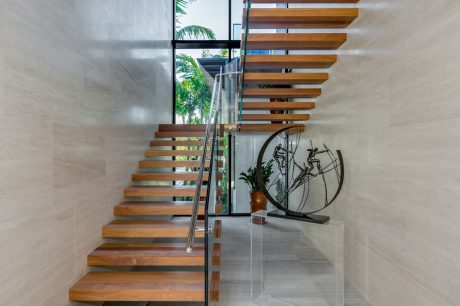
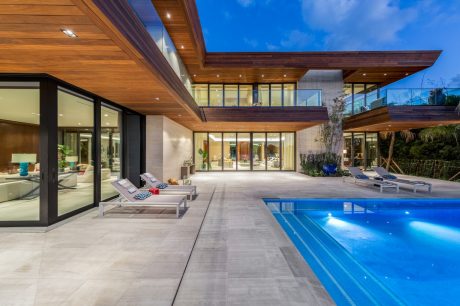
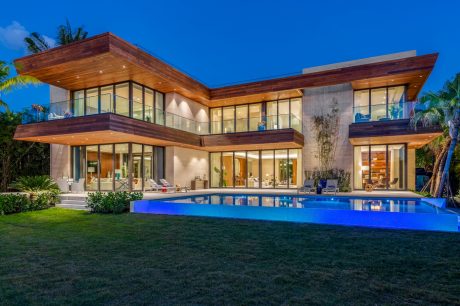
About North Bay Road Residence
North Bay Road Residence: A Model of Modern Living
Choeff Levy Fischman designed the North Bay Road residence, showcasing a stunning design focused on transparency, views, indoor-outdoor living, and entertainment. This home transforms the way we think about space and connection.
A Seamless Blend of Indoor and Outdoor Spaces
Spanning over 13,000 square feet (about 1,207 square meters), this two-story home integrates indoor and outdoor living seamlessly. Its glass walls offer uninterrupted views and direct access to Biscayne Bay. Moreover, the residence boasts an impressive deck, outdoor lounging areas, and spacious balconies for an unmatched outdoor experience. Its 2,500-square-foot (about 232 square meters) rooftop deck, designed for entertainment, presents breathtaking views of Biscayne Bay, Downtown Miami, and the Atlantic Ocean, making it a unique find in Miami’s real estate market.
As you enter, a 40-foot wide living room welcomes you, highlighting the home’s openness and lightness through extensive glass walls and bold wood designs. The use of Ipe wood, white stucco, and warm limestone adds to its tropical modern appeal.
Blurring the Lines Between Inside and Out
The design cleverly incorporates corner opening and sliding glass doors, which retract completely, merging the indoors with the outdoors. This feature epitomizes the ideal lifestyle, where the boundary between indoor and outdoor living fades.
The ground floor is well-equipped with an indoor gym, wine cellar, office, theater, and dining and kitchen spaces, offering variety and luxury.
Luxurious Upper Level Living
The master suite, occupying 1,500 sq. ft. (about 139 square meters), includes separate bathrooms and closets for him and her, emphasizing privacy and comfort. Additionally, a second master bedroom features a private balcony with water views, a personal bathroom, and closets. The upper level also houses extra rooms and a morning kitchen, ensuring convenience and luxury at every turn.
This residence not only stands as a testament to innovative design but also redefines luxury living with its focus on blending indoor and outdoor environments seamlessly.
Photography courtesy of Choeff Levy Fischman
Visit Choeff Levy Fischman
- by Matt Watts