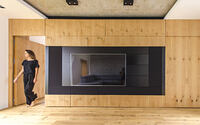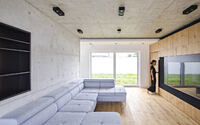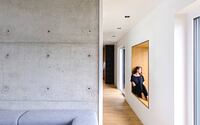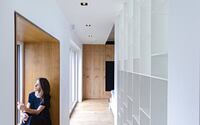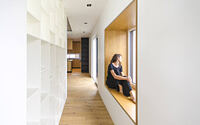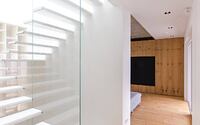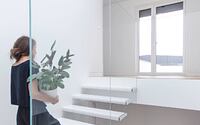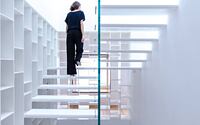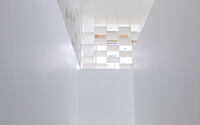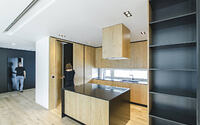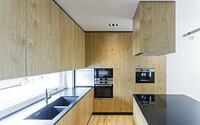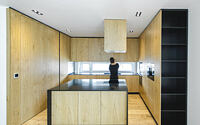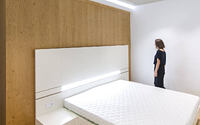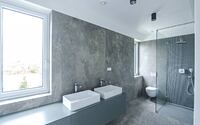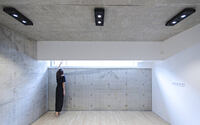S House by Parasite Studio
Step inside the S House, a stunning modern-rustic apartment in Timișoara, Romania, designed by the acclaimed Parasite Studio in 2020. Seamlessly blending indoor and outdoor spaces, this architectural gem is a testament to thoughtful design and meticulous attention to detail.
Discover how the use of different materials and lighting creates a truly unique living experience, while offering the perfect balance between private retreats and family gathering spaces.










About S House
The Art of Indoor-Outdoor Living
A home can be a simple box, naturally inhabited while skillfully blending indoor and outdoor living. Achieving this balance involves two seemingly contradictory, yet essential elements: being inside, outside, or somewhere in between. In a house, thresholds mark transitions between spaces, while passages, materials, light, shadows, and details contribute to each area’s distinct character.
A Fluid Ground Floor Design
On the ground floor, the living room extends linearly from the entrance, creating an open and bright atmosphere. Each space in the house features unique ceiling materials, and the rooms flow into one another, remaining unpartitioned. The interior journey begins with the kitchen, followed by the dining area, a library that envelops the stairs, the living room, and finally, the office.
Inviting Textures and Spaces
The kitchen exudes warmth and tranquility with its rich wooden textures. The dining area is perhaps the most open space, with the table easily visible from the entrance. In the living area, exposed concrete serves as the dominant texture.
The ground floor’s interior design includes two sitting areas nestled within the wall’s thickness. These cozy, wood-paneled spaces invite you to admire the outdoor greenery or unwind, daydream, or read.
Furniture as Architectural Elements
The furniture is designed to complement and define the space, acting as a form of closure and compartmentalization. Instead of merely being objects placed in the house, the furnishings serve as integral construction elements.
A Staircase as the Home’s Centerpiece
The house’s central point, the staircase, serves as a spatial pivot where all passages intersect and the interior visually opens up. As the brightest spot in the design, the white steps appear to float, supported by the library shelves that surround them. The stairwell space transforms into a large lantern for the house, illuminated by natural light during the day and artificial lighting at night.
Private Upper-Level Bedrooms
Upstairs, the bedrooms offer a contrast to the open ground floor spaces, providing individual, closed, and protected retreats.
A Hidden Basement Oasis
Descending the staircase towards the basement, you’ll find a hidden hobby space, tucked away like a cozy cellar.
The house is designed as a collection of spaces that allow for both solitude and togetherness, granting the freedom to withdraw and enjoy time alone or gather with the entire family.
Photography courtesy of Parasite Studio
- by Matt Watts