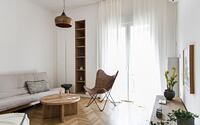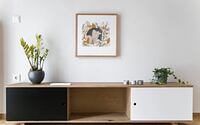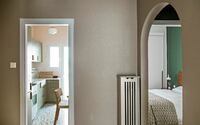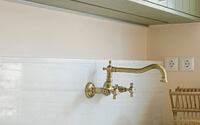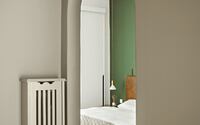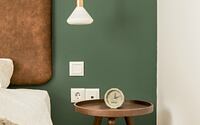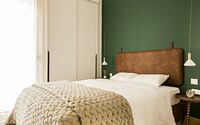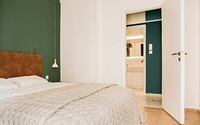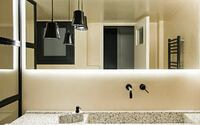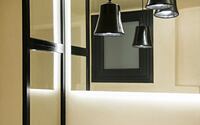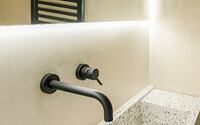1977 Apartment in Athens by Evelyn Chatzigoula
Step back in time to the chic and stylish 1977 Apartment, a midcentury modern gem nestled in Athens, Greece. Designed by talented Evelyn Chatzigoula, founder of EC Interiors, this 50 sq.m. (538 sq.ft.) space on Formionos Street in Kaisariani boasts a clever blend of original architectural elements with a fresh, modern twist. From the mosaic floors to the Scandinavian-inspired living room and the serene salmon-colored kitchen, each room tells a story of the happy moments and experiences shared within these walls.










About 1977 Apartment
Embracing the Past in a Modern Renovation
Sometimes, the architecture of the past or limited square footage can obstruct a renovation. However, in this particular apartment on Formionos Street in Kaisariani, the 50 sq.m. (538 sq.ft.) space and its 1970s design philosophy inspired interior designer Evelyn Chatzigoula, head of EC Interiors, to create a functional and creative redesign. “From the very beginning, my goal was to highlight and respect the core architectural elements of the apartment, as well as the period to which it refers, seeing it through a more modern gaze,” she explains.
Optimizing Layout and Maintaining History
The apartment features an entrance area, living room, kitchen, bedroom, and small bathroom. Evelyn preserved the layout, making a single change by connecting the hall and bedroom where there was originally a sliding door. “We replaced it with an arch to create a sense of openness while utilizing an architectural element referencing that period,” she says.
The primary focus of the renovation was to uncover and repair the hidden mosaic floor, which had been covered with tiles.
Living Room: Calm and Functional
The living room exudes a sense of calm with its broken white color palette and Scandinavian design influences. Evelyn designed the space to double as a guest room, incorporating a closed wardrobe and a sofa that converts into a bed.
A Serene Kitchen with a Marble Sink
The kitchen’s soft salmon hue provides a sense of calm and brightness. Dominated by an existing marble sink, Evelyn relocated it for functionality and integrated it with the marble wall plate and counter, enhancing its prominence.
A Harmonious Bedroom and Bathroom Design
The bedroom features a dark green wall that harmonizes with wood and earth tones, creating a balanced and dynamic composition. This theme continues in the bathroom, with the black and white mosaic floor taking center stage. “We used pressed cement mortar and mosaic not only on the floor but also in the sink construction, fully utilizing the bathroom’s length,” Evelyn adds.
She believes that each space holds importance and a different story. “In this house, people must have lived through happy moments, major events, and hard experiences. We must respect and highlight these stories through our design interventions,” she concludes.
Photography courtesy of Evelyn Chatzigoula
- by Matt Watts