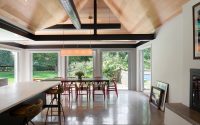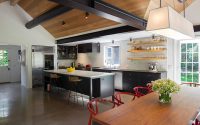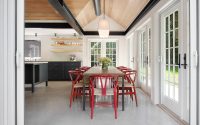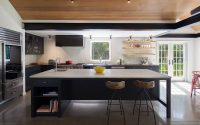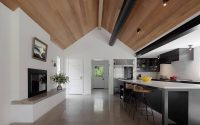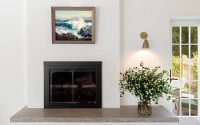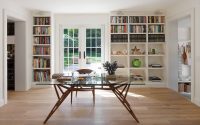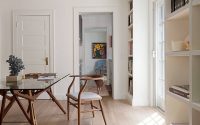Country Home by Andre Tchelistcheff Architects
Situated in Shelter Island, New York, this modern country home designed in 2012 by Andre Tchelistcheff Architects.

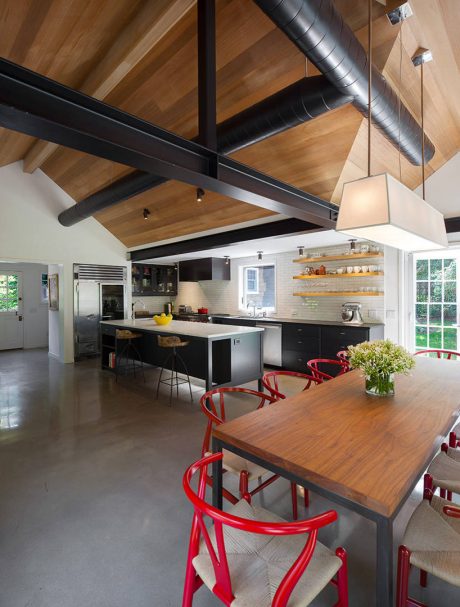
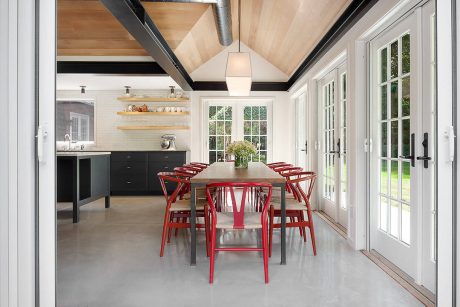
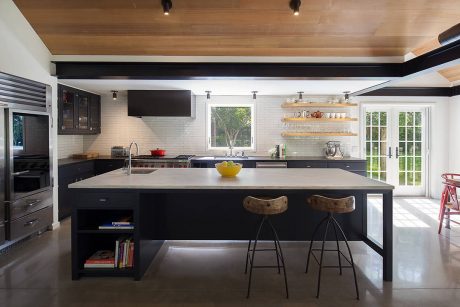
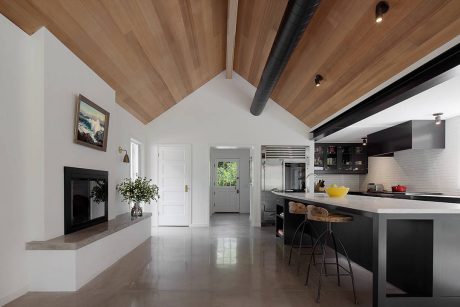
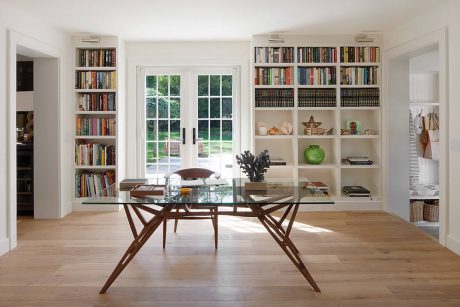
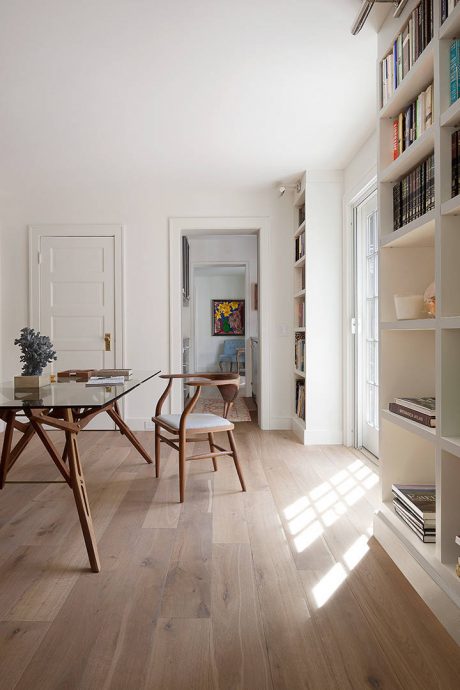
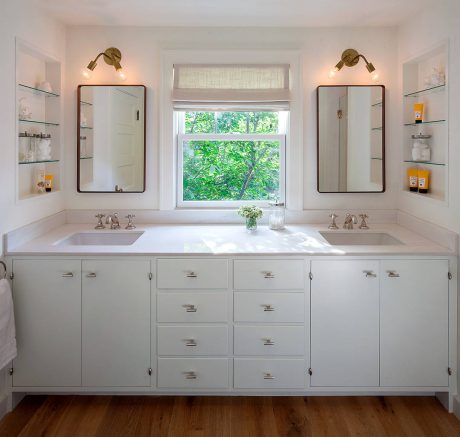
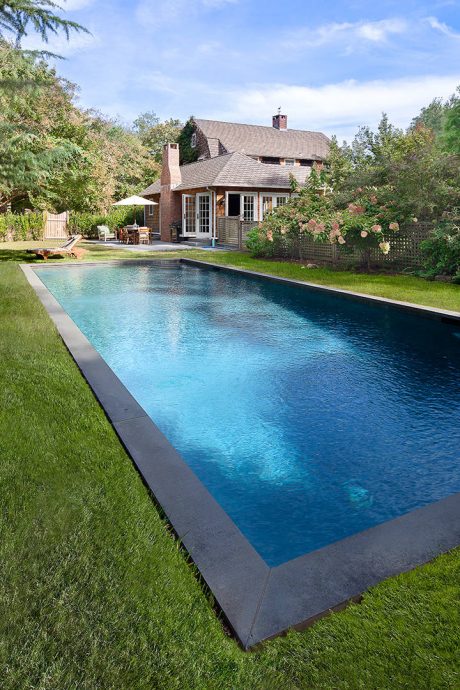
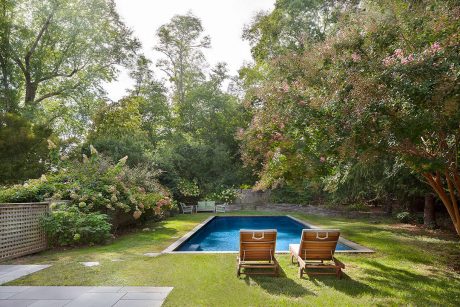
About Country Home
A Fresh Take on Dutch Colonial Design
In the heart of Shelter Island, NY, a young family took on the ambitious project of transforming a shingle Dutch Colonial house into their dream contemporary country home. The previous modifications had awkwardly introduced a separate apartment to the original structure, which felt out of place for a home intended to be enjoyed by a single family. Recognizing the need for a cohesive living space, we completely overhauled the interior, stripping away the disjointed addition to pave the way for a new vision.
Our first order of business was to open up the heart of the home by designing a spacious kitchen and dining area. To connect this space with the natural beauty outside, we installed expansive French doors that lead out to meticulously kept lawns and a pristine swimming pool, creating an inviting indoor-outdoor living experience. The choice of polished concrete floors adds a modern touch, while the strategic placement of exposed steel I-beams draws the eye upward, emphasizing the architectural beauty of the home’s oak ceiling.
Creating Continuity and Elegance
Understanding the importance of seamless flow between living spaces, we introduced a stylish wet bar that serves as a bridge between the Living Room and Study on the ground floor. This clever addition not only enhances the functionality of the space but also encourages social interaction across previously separated areas.
Ascending to the second floor, we meticulously designed a master suite that serves as a private retreat for the homeowners, featuring a luxurious Bianco Dolomite shower and vanity. We also gave the guest bathroom a complete makeover, now equipped with a deep soaking tub and a custom-designed vanity, elevating the guest experience with touches of elegance and relaxation.
Activating Unused Spaces
Not overlooking any detail, we transformed the neglected landing area between the bedrooms into a cozy nook for relaxation and reflection. The addition of a built-in daybed and new bookshelves not only maximizes the use of this space but also provides a perfect showcase for the family’s extensive book collection, infusing the home with personality and warmth.
Uniting Modern Flair with Traditional Roots
This comprehensive renovation project has breathed new life into a traditional Dutch Colonial home, blending modern aesthetics with the timeless charm of its original architecture. By carefully considering each element, from the layout of the living spaces to the selection of materials and finishes, we have created a home that is not only visually stunning but also perfectly suited to the needs and lifestyle of a modern family. Through this transformation, the house now stands as a testament to the power of thoughtful design in creating a space that is both functional and beautiful, a true haven for its inhabitants.
Photography by Seong Kwon
Visit Andre Tchelistcheff Architects
- by Matt Watts