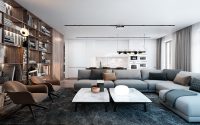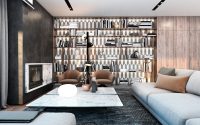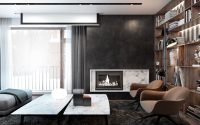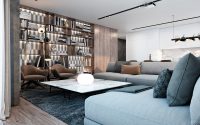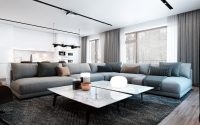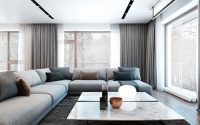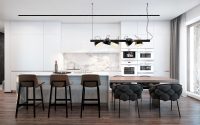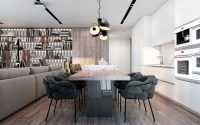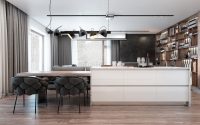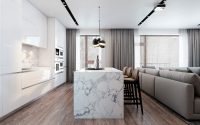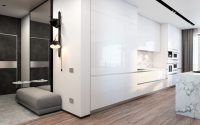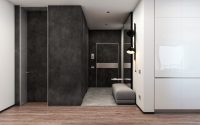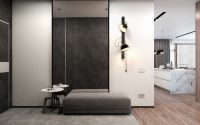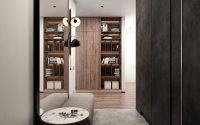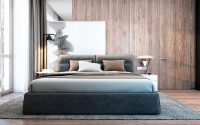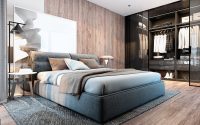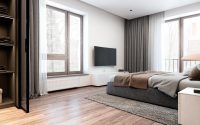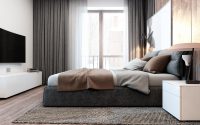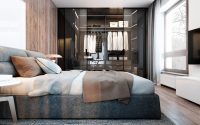Interior for a Young Family by Diff.Studio
Interior for a Young Family located in Kyiv, Ukraine, is an inspiring apartment designed by Iryna Dzhemesiuk and Vitaliy Yurov of Diff.Studio.











About Interior for a Young Family
Stepping into the “Interior for a Young Family,” designed by Diff.Studio and set in Kyiv, Ukraine, one encounters a space that redefines contemporary living. In an apartment designed in 2023, every corner speaks to the needs of modern occupants, balancing comfort and style.
Contemporary Living Room: Heart of the Home
As the central hub, the living room boasts a vast sectional sofa that invites family gatherings and relaxed evenings. The custom shelving, rich in walnut tones, serves as a functional backdrop for books and décor, while floor-to-ceiling curtains soften the daylight streaming in from the urban landscape outside.
Sleek Kitchen: Function Meets Style
Transitioning into the kitchen, one finds seamless cabinetry that echoes the minimalist aesthetic. The marble backsplash and island top add a touch of luxury, as state-of-the-art appliances promise culinary adventures. Adjacent to the kitchen, the dining area, with its distinctive chairs and ample lighting, stands ready for memorable meals.
Intimate Bedrooms: Personal Retreats
The bedrooms exude calm with their muted tones and plush textiles. The master features a walk-in closet behind glass doors, offering a glimpse of organized fashion. A delicate balance of natural light and tailored lighting fixtures creates a soothing atmosphere for rest.
In the children’s room, practicality reigns, with furniture that supports both play and education. Safety and simplicity are paramount, ensuring a space that adapts as the young ones grow.
Every room in this apartment, from the inviting entryway to the streamlined bathrooms, illustrates Diff.Studio’s commitment to creating a harmonious home for a young family. The result is a living space that not only looks impressive but also functions beautifully in everyday life.
Visualizations by Diff.Studio
Visit Diff.Studio
- by Matt Watts