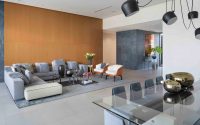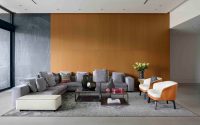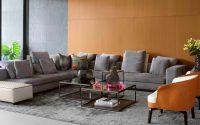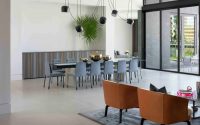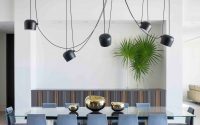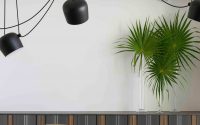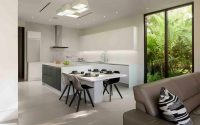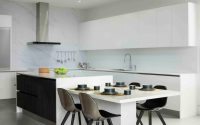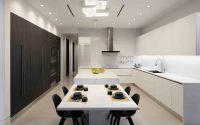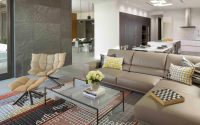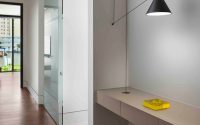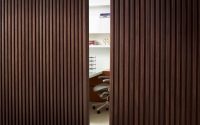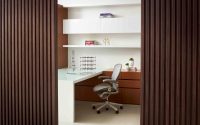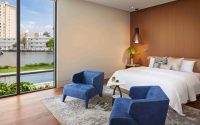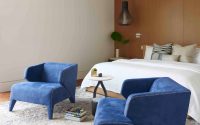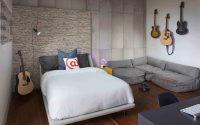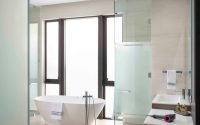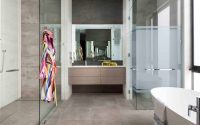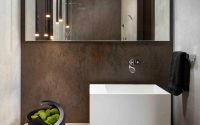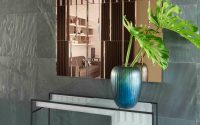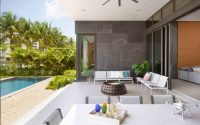Golden Isle Residence by Agsia Design Group
Located in Hallandale Beach, Florida, Golden Isle Residence is a modern single family house designed in 2017 by Agsia Design Group.














About Golden Isle Residence
Welcome to the Golden Isle Residence, a modern marvel situated along the sun-kissed coast of Hallandale Beach, Florida. Conceived by the imaginative minds at Agsia Design Group in 2017, this home is a standout in modern real estate design.
An Inviting Modern Façade
The journey into the Golden Isle Residence begins with its striking exterior. The clean lines and expansive windows set against lush, tropical landscaping invite natural light while promising a seamless indoor-outdoor living experience.
A Living Space Bathed in Natural Light
Inside, the living room reveals a spacious area defined by minimalist décor and neutral tones, contrasted by the warm wood paneling that accentuates the room’s height and breadth. Each furniture piece is carefully chosen for comfort and style, complementing the room’s airy feel.
The Heart of the Home: A Sleek Kitchen
Adjacent to the living area, the kitchen serves as the home’s hub, where function meets form. The modern design features state-of-the-art appliances, crisp white surfaces, and a central island that doubles as a casual dining spot.
Transitioning to the private quarters, the bedrooms exhibit a cozy yet chic vibe. The first bedroom combines vibrant colors with a simple layout, creating a space that’s both energizing and restful. Next, a tech-savvy bedroom incorporates elements like guitars and a dedicated workspace, showcasing the home’s versatility.
The master suite is a retreat with panoramic views of the tranquil waters. The bold blue accents and luxurious bedding echo the residence’s coastal setting, providing a private escape with a view.
The bathroom design is a continuation of the home’s modern theme, featuring clean lines, a standalone tub, and glass accents. It’s a space that captures the essence of spa-like luxury with every detail.
As we step into the outdoor living space, the narrative of the home comes full circle. The patio is a relaxed environment perfect for enjoying the Florida sunshine and the refreshing pool, which completes the Golden Isle Residence’s narrative of modern, stylish, and thoughtful design.
This home stands as a prime example of how modern design can create spaces that are both stunning and functional, mirroring the laid-back yet sophisticated lifestyle that Florida offers.
Photography by Moris Moreno
Visit Agsia Design Group
- by Matt Watts