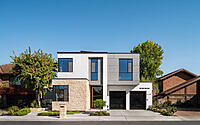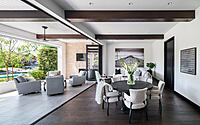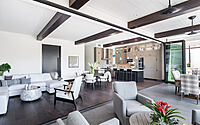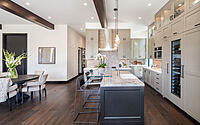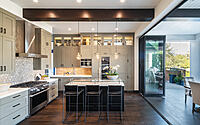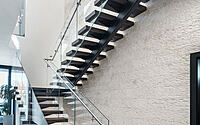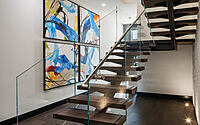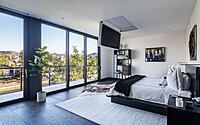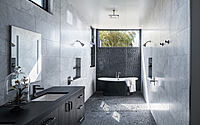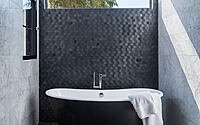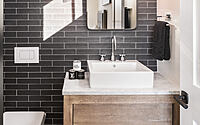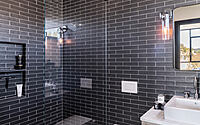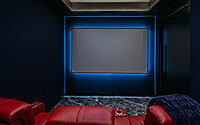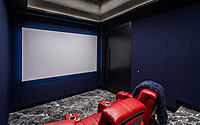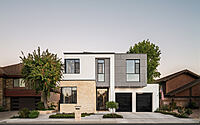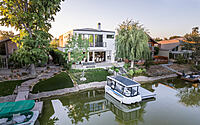Redsail Residence: Modern Luxury Meets Lakeside Charm
Discover the majestic Redsail Residence, an architectural masterpiece nestled by the lakeside in the vibrant heart of Southern California. Brought to life by the renowned Dunn Architecture Studio in 2021, this contemporary two-story house seamlessly fuses the inside and outside worlds, offering both a commanding street presence and an intimate connection with the sparkling lake nearby. Crafted with an exquisite combination of Equitone fiber-cement panels, stone, and white stucco, the design resonates with the unique charm of Southern California’s natural beauty.
Whether you’re a design enthusiast or just seeking some home inspiration, come and experience the fusion of modern design and nature’s beauty in the Redsail Residence.










About Redsail Residence
An Intriguing Architectural Vision: The Lakeside Home
Situated on a subtly pie-shaped lakeside lot in Southern California, our project site captivates with its unique potential. Our clients envisioned a home with a robust street presence that seamlessly unites its interior entertainment spaces with the mesmerizing view of the lake. We utilized three key materials – Equitone fiber-cement panels, stone, and white stucco – to shape the striking exterior of the home.
Uniquely Aligning with the Natural Surroundings
Taking advantage of the unique lot shape, we strategically aligned the guest suite’s volume on the first floor with the northeast property line. This subtle tilt in the design creates an engaging dynamic with the home’s surroundings.
Inviting Light and Embracing Natural Ventilation
Central to the home is the roof monitor above the stairway, designed to flood the interior with natural light. It illuminates a stunning wall of meticulously tooled stone, highlighting one of the home’s standout features. This roof monitor isn’t just for illumination; the operable windows turn the stair shaft into a thermal flue when open, providing the home with passive ventilation, thereby promoting energy efficiency.
Blurring the Lines between Interior and Exterior Spaces
One of the key features on the first floor is the California Room, a space that spans the entire lakeside facade of the house. Utilizing folding doors, we’ve ensured the Kitchen and the Great Room can fully open up to the California Room. This clever design blurs the boundaries between interior and exterior spaces, forging a powerful connection between the entertaining spaces and the lake.
A Private Cinema with a Touch of Luxury
Just off the Great Room, you’ll discover an intimate screening room. This cozy cinema space comes equipped with theater lighting, surround sound from hidden speakers, and acoustic separation from the rest of the house, offering a truly immersive movie-watching experience.
An Invitation to the Lake
The California Room seamlessly transitions onto a patio, which then opens to a path leading directly to the dock. This design flows effortlessly, drawing residents and guests alike towards the tranquil allure of the lake.
Photography by Paul Vu, Here and Now Agency
Visit Dunn Architecture Studio
- by Matt Watts