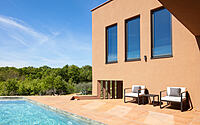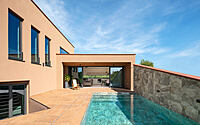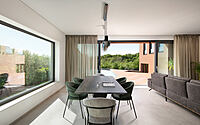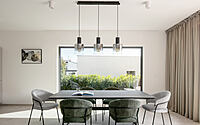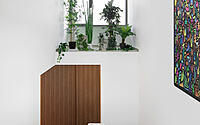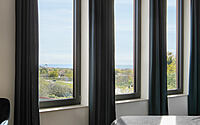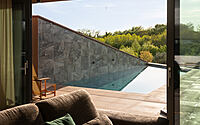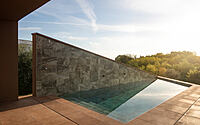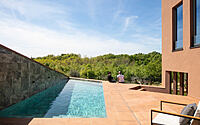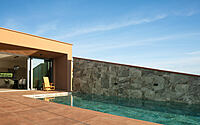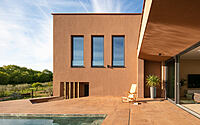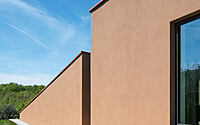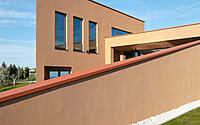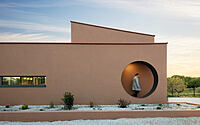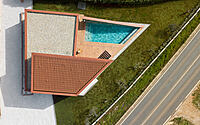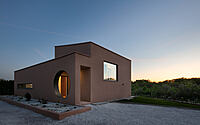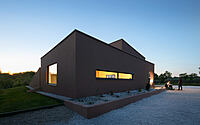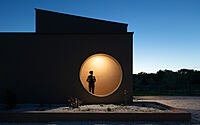Red Soil House: Melding Modern Design with Istrian Charm
Unveiling the architectural marvel of 2023, the Red Soil House – an epitome of modern design nestled in the heart of Istria, Croatia. Crafted meticulously by Konzola Arhitektura, this single-story home is elegantly ensconced within an 878 m² (9,450 square feet) plot in Novigrad’s Stancijeta, a serene residential district.
A testament to innovative architecture, the house captures the spirit of its locale, reflecting the distinctive red soil and lush greenery of Istria. The unique raumplan layout interconnects indoor and outdoor spaces, effortlessly aligning to the complex trapezoidal plot, ensuring a view of the distant sea from every room. The intelligent window placement allows the dance of sunlight and shadow throughout the day, complemented by a pool that mirrors the surrounding foliage.
As you approach Novigrad, the Red Soil House stands near the city’s main entrance, becoming an iconic landmark of this historic coastal town.










About Red Soil House
Innovative Design in the Heart of Stancijeta
The Red Soil House, thoughtfully designed and constructed, proudly stands on a uniquely shaped 878 m2 (9450 ft2) plot. Nestled in Stancijeta, a residential district of Novigrad, this architectural gem began to take shape in the winter of 2021 and achieved completion in the spring of 2023. Occupying a polygonal and irregularly shaped plot, the house commands an edge-of-settlement position, accentuating its distinctive presence.
Challenges and Inventive Solutions
The city’s urban plan dictated the construction area on the plot, resulting in a sharply cornered trapezoidal shape. The investors expressed a specific desire: to capture glimpses of the distant sea from every corner of the house. A challenging demand indeed! Additionally, the city’s zoning laws only permitted single-story houses in this area. Thus, a creative solution was required to satisfy these constraints.
Bespoke Raumplan Design
The innovative answer to the investor’s primary requirement was a Raumplan design, which cleverly manages spaces with varying needs and height requirements. This concept beautifully weaves together an intermingled indoor-outdoor living area with two separate spaces earmarked for sleeping and services. The denivelation, or the change in levels, between the sleeping/service areas and the main living space is 1.5 m (4.9 ft) and 1.3 m (4.3 ft), respectively.
Natural Light and Outdoor Reflections
Thoughtfully placed windows, varying in size and position, invite the dance of sunlight into the house throughout the day, sketching a dynamic array of shadows and sun traces. Outside, the pool’s color mirrors the surrounding lush greenery, creating a natural, reflective water feature. Mirroring the local environment, the house’s color reflects the hue of the Istrian red soil.
Marking Novigrad’s Entry
The Red Soil House is not just a residential marvel but also a welcoming landmark. Located near the city’s main road, it effectively marks the gateway into Novigrad, commanding attention and admiration from all who pass by.
Photography by Koridor 27
Visit Konzola Arhitektura
- by Matt Watts