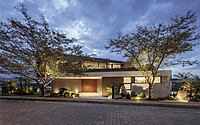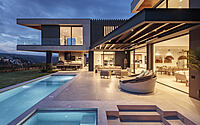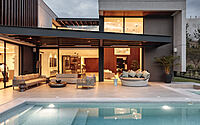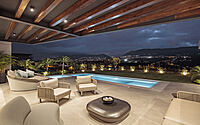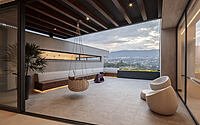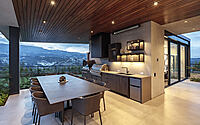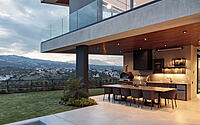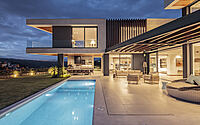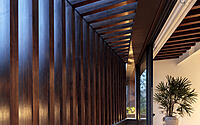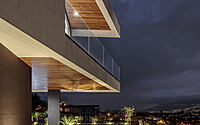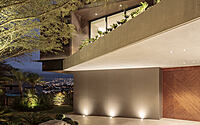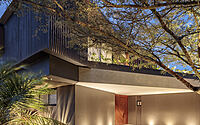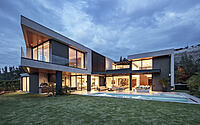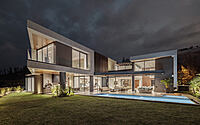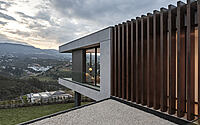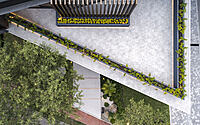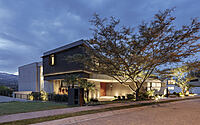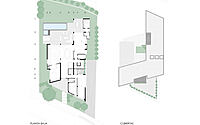Paralelogramo House: Where Luxury Meets Nature in the Heart of Quito
Experience the splendid harmony of design and nature at Paralelogramo House, a contemporary residence nestled in the scenic Cumbayá Valley in Quito, Ecuador. Designed by the acclaimed Najas Arquitectos, this two-story house uniquely employs two parallelogram volumes to maximize the awe-inspiring views of the picturesque landscape and create a seamless integration with its verdant private gardens.
Known for its unique city-meets-nature vibe, Quito is the perfect canvas for this intriguing, yet elegantly straightforward design that eloquently fuses the indoor and outdoor spaces.












About Paralelogramo House
Introduction to Paralelogamo House: A Family Home in the Scenic Cumbayá Valley
Nestled in the picturesque Cumbayá Valley of Quito, Ecuador, sits the Paralelogamo House, a unique family home privately commissioned to blend architectural innovation with the natural landscape. Two parallelogram volumes shape the architectural layout, forming an ‘L’ configuration. This design efficiently meets the functional needs of the family, while amplifying visual and physical connections to the stunning landscape. Furthermore, it allows the interior spaces to flow seamlessly into the private gardens.
The Entrance and Living Area: Unveiling the Beauty of Space and Landscape
The first parallelogram houses a single-height foyer, framing the main entrance. This design tactically compresses the street view, only to decompress as one crosses the threshold. The outcome? An inviting transition to the main social areas. Once inside, a double-height living room reveals itself, showcasing a magnificent panoramic view of the surrounding landscape. Its flexible glass connection to the pool and barbecue area in the back garden provides a stunning transparency, drawing the outside in.
Versatility and Comfort: The Layout of the Second Parallelogram
Situated on the north side, the second parallelogram encompasses the service areas on the first floor, complete with a guest bedroom, a photo studio, and a home office. Ascending to the second floor, you’ll find the private bedrooms and media room gathered around a central terrace. This space serves as a hub for family gatherings and a sanctuary to relish the natural surroundings.
Photography courtesy of Najas Arquitectos
Visit Najas Arquitectos
- by Matt Watts