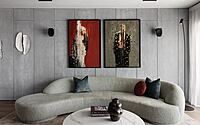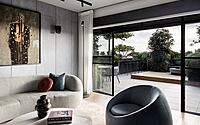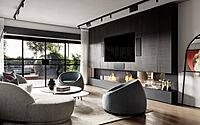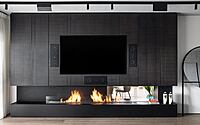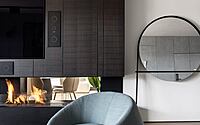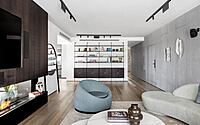Inside Out, Outside In: Penthouse Perfection
Explore Inside Out, Outside In, a penthouse masterpiece by Tzvia Kazayoff in Ramat HaSharon, Israel. This home exemplifies seamless living with its spacious interiors and expansive balconies, merging the family’s seafaring spirit with sophisticated design.
























About Inside Out, Outside In
Sophisticated Coastal Living in Ramat HaSharon
In Ramat HaSharon, Israel, Tzvia Kazayoff has crafted a penthouse that redefines modern living for a family of four. The 180-square-meter (1937.5 square feet) space, plus 95 square meters (1022.57 square feet) of balconies, seamlessly blends the indoors with the outdoors, capturing the family’s seafaring heart.
Design Evolution: Five Years in the Making
Kazayoff’s five-year journey with the penthouse began before its construction, allowing significant structural changes. These included expanding the kitchen and transforming the original bedroom proportions to accommodate spacious children’s suites and a grand master bedroom. A distinctive dining area and lounge now grace the space behind the living room, boasting a retractable skylight for an adaptable ambiance.
The master bedroom’s intimate balcony has been transformed into a well-appointed closet space, complete with sliding wardrobes and a skylight, reflecting the tech-savvy nature of the family patriarch.
Unconventional Flow and Dynamic Spaces
The apartment’s flow caters to both daily life and entertainment. Versatile spaces sync on demand, offering instant hosting flexibility. Dark, elegant tones define the evening-centered living room, while bright, illuminated shades characterize the morning-active kitchen. This color strategy echoes an industrial American loft, with smoked oak floors and a concrete ceiling.
Kazayoff has infused each space with organic, maritime elements. The living room’s fireplace wall, a mix of iron, black-stained veneer, and glass, doubles as a drinks bar. The library, a transitional space, connects the darker living areas to the light, airy kitchen.
The kitchen itself boasts asymmetrical, light gray cabinets with reflective glass, while an iron structure above the island displays utensils. A retractable canopy ceiling transforms the adjoining terrace into a versatile dining and lounge area.
The main terrace, an expansive 75 square meters (807.29 square feet), features a large dining area, a green wall with a TV, and a fully-equipped outdoor kitchen. Lush vegetation and strategic lighting enhance the atmosphere.
Cancelling a planned bedroom allowed for larger, color-themed children’s suites, each with integrated bedroom and bathroom spaces. The son’s room contrasts with bold colors, while the daughter’s features soft shades and intricately designed tiles.
The master suite now boasts a spacious wardrobe axis and a circular bed, embodying the sea’s essence. A freestanding, airy wardrobe and a terrace-turned-closet room with glass walls complete this maritime-inspired sanctuary.
Photography by Itay Benit
Visit Tzvia Kazayoff – Interior Design
- by Matt Watts
