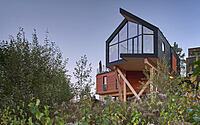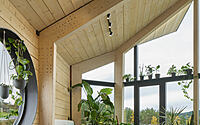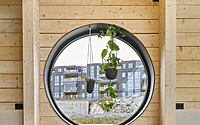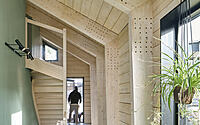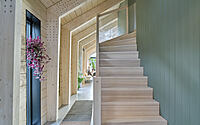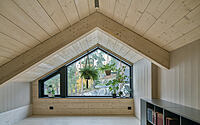House Dokka: Redefining Green Homes
Discover House Dokka, Snøhetta‘s latest architectural gem in Kongsberg, Norway. Merging energy-positive features with a wooden design aesthetic, this family house sets new standards for sustainable living. Crafted in collaboration with Tor Helge Dokka, it’s a model of eco-efficiency, showcasing an innovative low CO2 footprint and self-sufficiency that extends to electric vehicle charging.







About House Dokka
House Dokka: A New Era of Sustainable Living
Snøhetta and Tor Helge Dokka have joined forces, crafting House Dokka in Kongsberg—a paragon of sustainable, energy-positive housing. This single-family residence stands as a testament to innovation and environmental stewardship.
Seamless Integration with Nature
House Dokka, evoking a floating treehouse, harmonizes with its environment. Its structure, featuring cross-laminated timber (CLT) and glue-laminated timber (GLT), minimizes landscape impact. This approach carves a residence with a remarkably low CO2 footprint.
A Blueprint for Energy-Positive Design
The design and orientation of House Dokka adhere to strict energy principles, resulting in impressive greenhouse gas savings. It fulfills its energy needs and supplies 75 percent of the energy for the family’s electric car. Anne Cecilie Moe, the project’s lead architect, celebrates the design’s balance of open and enclosed spaces, and its interplay of visibility and privacy.
House Dokka unfolds over two distinct floors. The upper floor’s light, airy feel contrasts with the lower floor’s natural, grounded presence. The integration of photovoltaic (PV) panels contributes to both aesthetics and efficiency.
Efficient heating in House Dokka comes from an underfloor system linked to a ground source heat pump, with glass areas providing passive solar gain. During warmer months, the system inversely cools the house, reducing reliance on mechanical ventilation.
The home is designed for disassembly and recycling, boasting a 15 kWh/m^2 (1.39 kWh/ft^2) annual surplus. This design strategy promises a break-even energy account within a decade.
House Dokka stands as a beacon for sustainable living, marrying innovative design with ecological principles. It pioneers a new standard for green architecture, welcoming a more sustainable future.
Photography courtesy of Snøhetta
Visit Snøhetta
- by Matt Watts