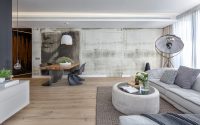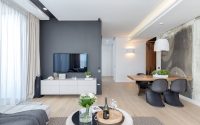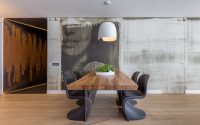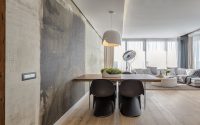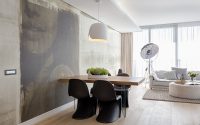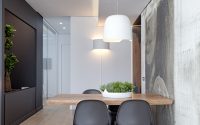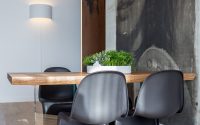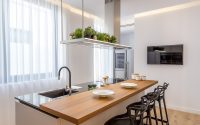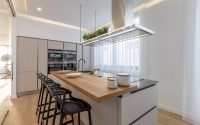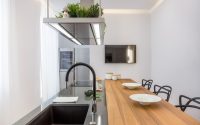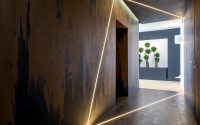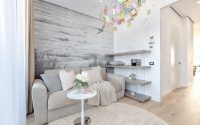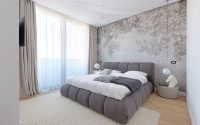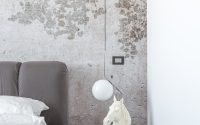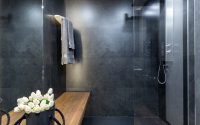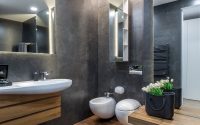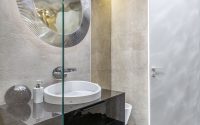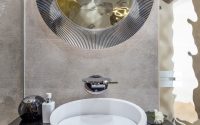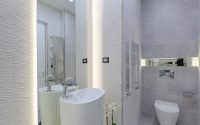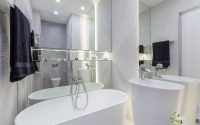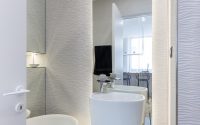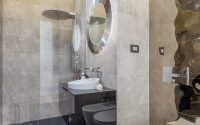Penthouse Apartment in Bucharest by Ralu Dofin
This contemporary penthouse apartment located in Bucharest, Romania, was designed in 2017 by Ralu Dofin.

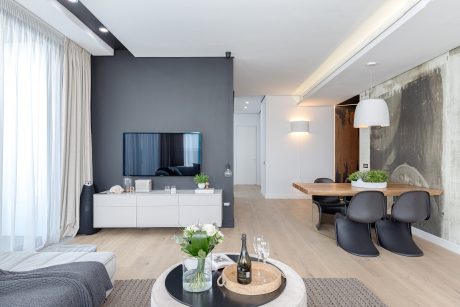
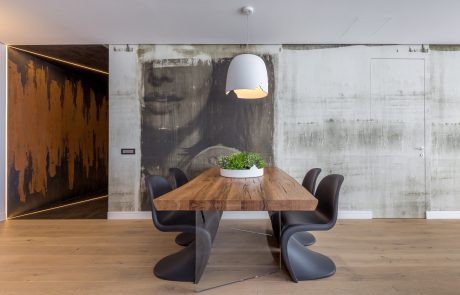
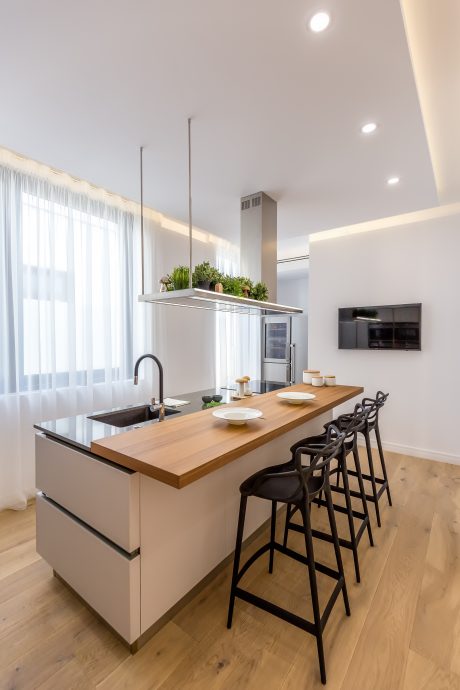
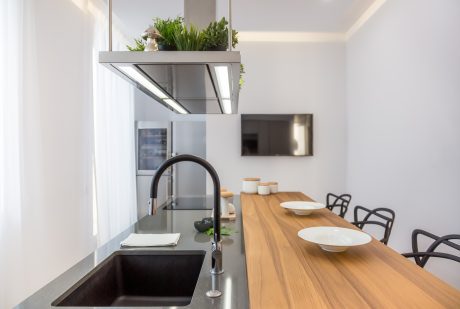
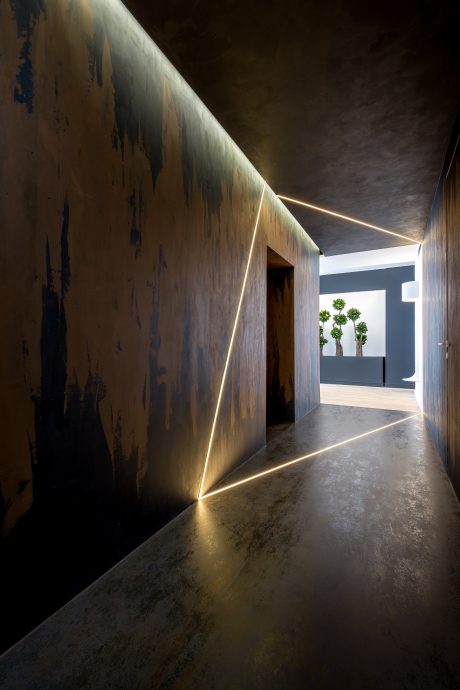
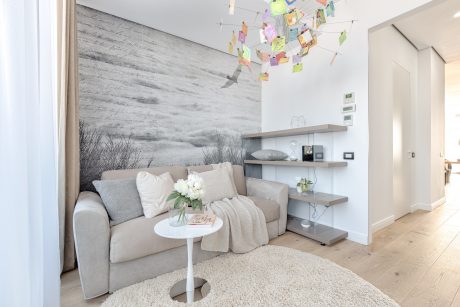
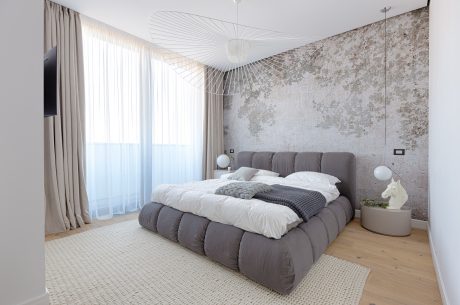
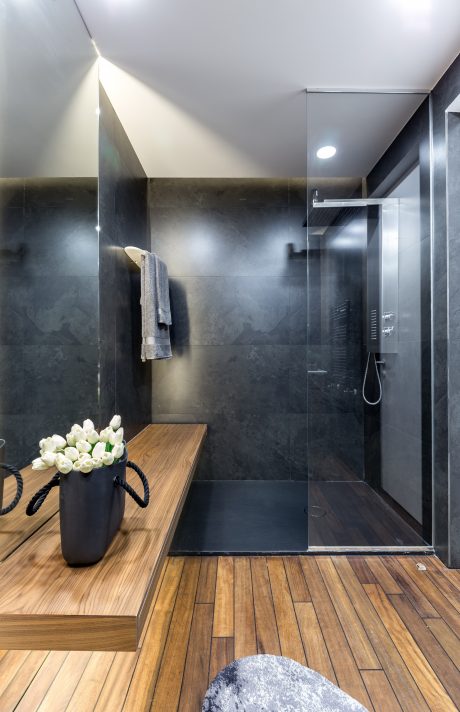

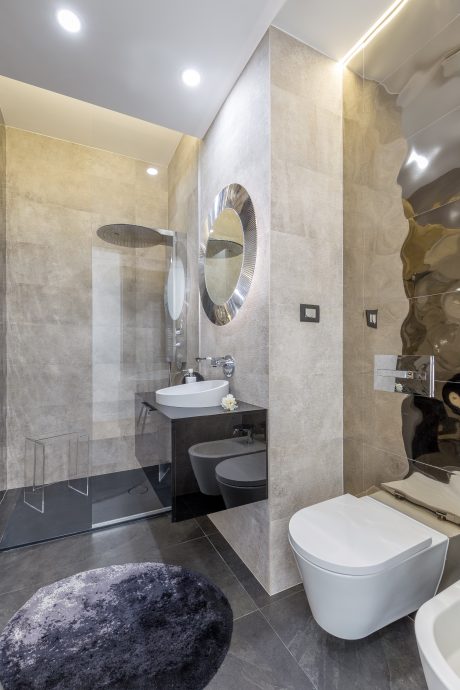
Description by Ralu Dofin
Introduction to the Cortina Residence Penthouse
Just steps away from Herastrau Park, the Cortina Residence complex boasts a 200 square meter (2152.78 square feet) penthouse, perfectly blending with nature. This luxurious top-floor space focuses on creating a seamless connection with the outdoors.
Design Philosophy: A Balance with Nature
The project’s heart lies in achieving a harmony between natural elements and a timeless, neutral-colored style. It skillfully draws the eye with varied points of interest. Moreover, natural light floods the penthouse, thanks to its expansive perimeter terrace, enhancing the indoor space.
Entering the penthouse, guests are greeted by a dark, unique hallway. Its walls boast a decorative paint mimicking corroded metal, setting a striking first impression. A bright strip disrupts the corridor’s asymmetry, slicing through walls and floors alike.
In every nook, meticulous attention to detail thrives. For instance, a recessed lamp melds with the wall, subtly uniting the room’s elements. Similarly, the ceiling floats without touching the walls, giving each architectural feature room to stand out.
Living Spaces: Fluidity and Contrast
The living room’s design cleverly separates dining and relaxation areas with scenic photo wallpaper, creating a unique atmosphere. Furniture selections, neutral yet functional, underscore the room’s flow while spotlighting valuable elements.
At the dining area, a standout solid wood table rests on glass legs, surrounded by iconic Panton chairs. This setup exemplifies the design’s foundational contrast and material interplay, blending rough textures with sleek lines.
Lighting plays a pivotal role in setting the mood. Carefully selected fixtures from Petite Friture, Karman, and Flos, each with a distinct signature, are strategically placed to enhance each room’s ambiance.
The Matrimonial Bedroom: A Statement of Style
In the matrimonial bedroom, drama and style converge through chosen textures and theatrical lighting, adding sophistication and enlarging the space’s perception.
Throughout, the penthouse incorporates natural elements and color accents, directly and through finishes, enriching the neutral palette. Adding textures is crucial for injecting contrast, character, and depth into the serene backdrop.
Ultimately, this penthouse emerges as a beacon of aesthetic and functional harmony. Its carefully crafted atmosphere uplifts moods through balance, proportion, and carefully considered effects, making it a true haven of design and comfort.
Photography by Arthur Tintu
Visit Ralu Dofin
- by Matt Watts