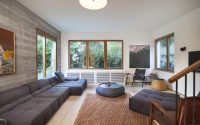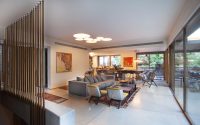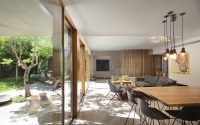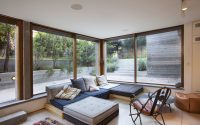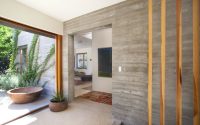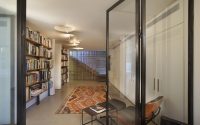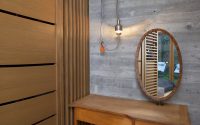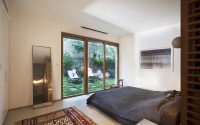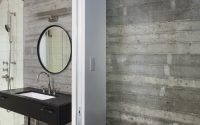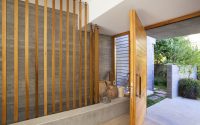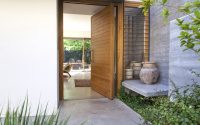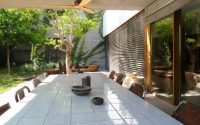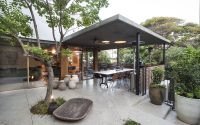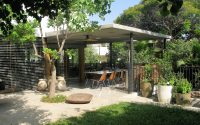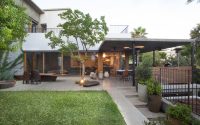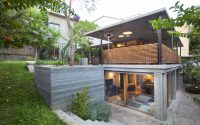Veranda House by Danna Segal Lerner
Located in Tel Aviv, Israel, Veranda House is an inspiring single family house designed by Danna Segal Lerner.

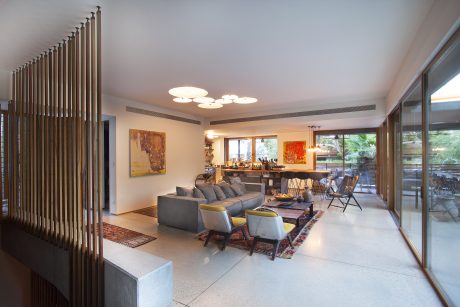
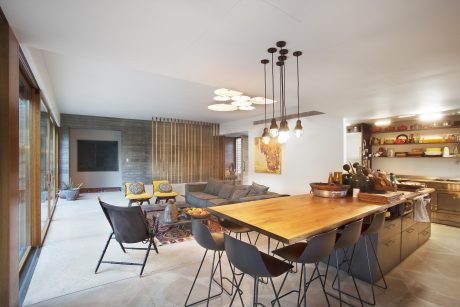
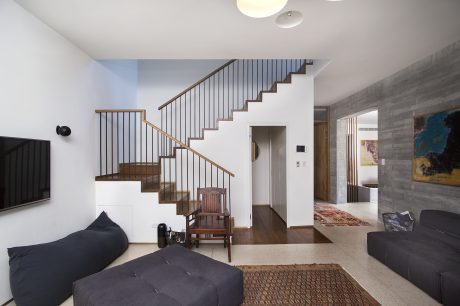
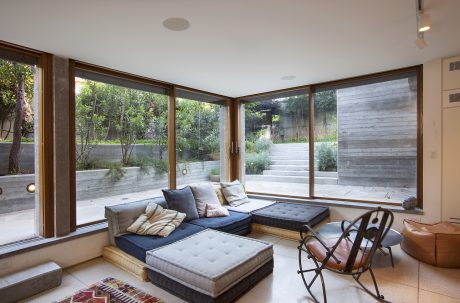
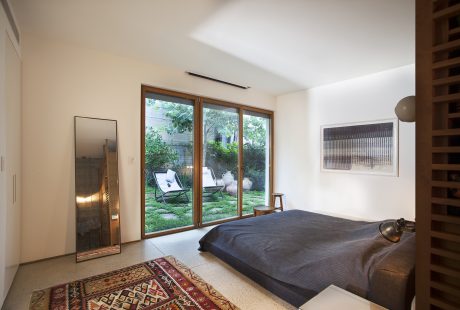
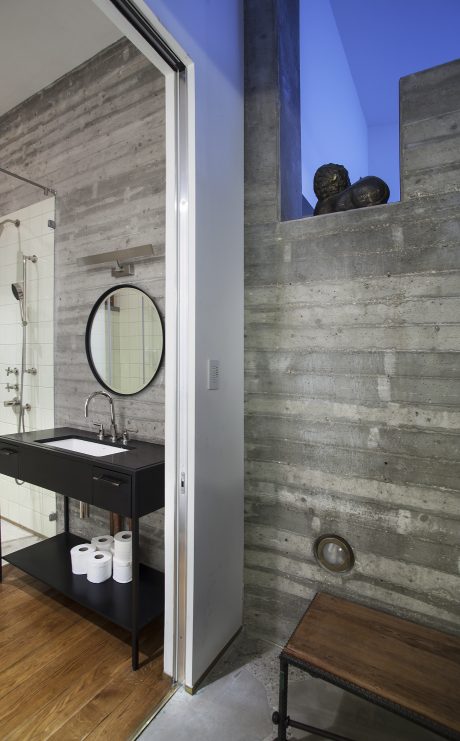
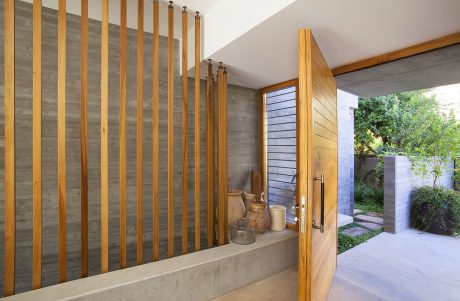
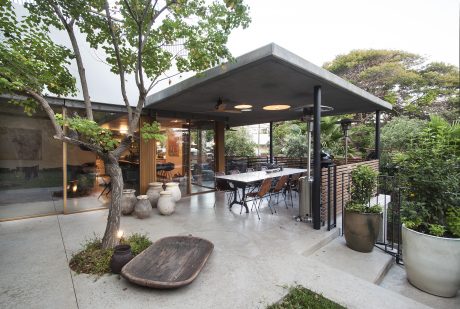
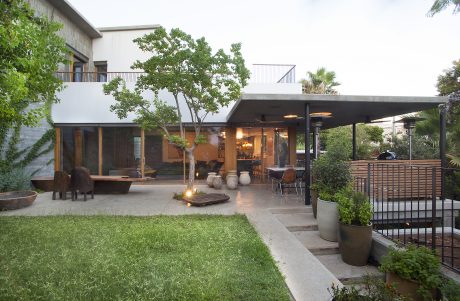
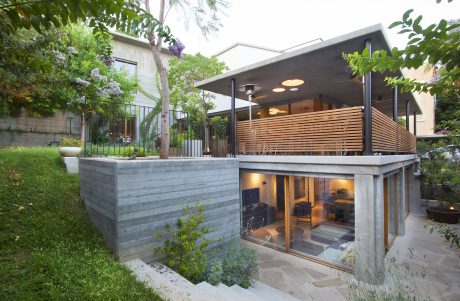
About Veranda House
Welcome to Veranda House, a contemporary residence crafted by the visionary designer Danna Segal Lerner. Located in the heart of Tel Aviv, Israel, this home stands out as a remarkable example of modern architecture. Completed recently, Veranda House offers a glimpse into the future of residential design.
Modern Living in Tel Aviv
The home’s exterior boasts clean lines and a contrast of textures, from the smooth white facades to the warm wooden accents. As one enters the property, the spaciousness and strategic use of greenery are immediately apparent, providing a sense of privacy in a busy city. The front gate offers the first glimpse of Veranda House’s geometric precision and thoughtful landscaping.
An Interior Walkthrough
Step inside, and the living room greets you with its expansive modular sofa, offering ample seating for family gatherings. Large windows invite natural light while framing the verdant outdoors. Moving on, the dining area and kitchen form a fluid space for cooking and socializing, featuring a long, inviting table and open shelving that showcases a collection of cookware.
A serene bedroom presents a minimalist design, with a glass door opening to the backyard, blurring the lines between inside and outside. Clean lines continue in the bathroom, where simplicity and function create a spa-like atmosphere.
The outdoor veranda, an extension of the living space, features a covered dining area and casual seating, perfect for enjoying the mild Tel Aviv climate.
In conclusion, Veranda House by Danna Segal Lerner exemplifies contemporary living in Israel—a blend of open spaces, modern design, and indoor-outdoor harmony.
Photography courtesy of Danna Segal Lerner
Visit Danna Segal Lerner
- by Matt Watts