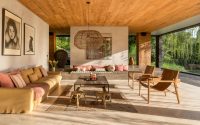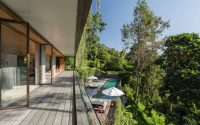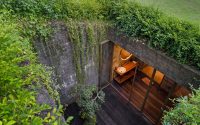Chameleon Residence in Singapore
Chameleon Residence is an inspiring two-story concrete residence is located in Singapore, designed by Arkitek Daniel Koh.

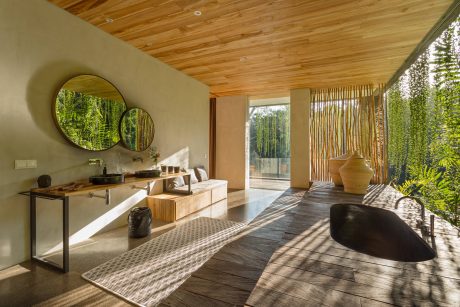
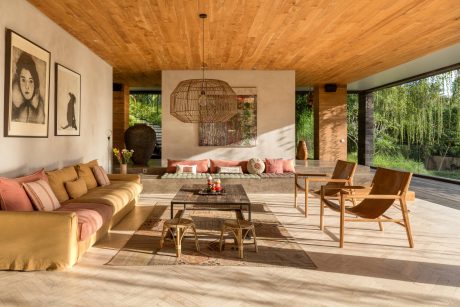
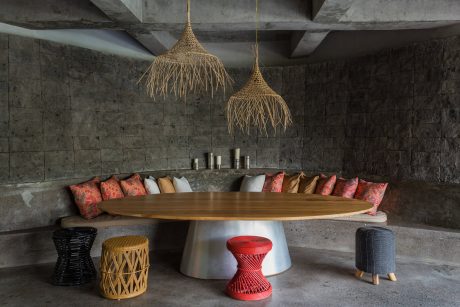
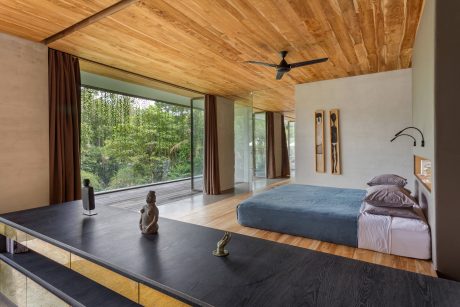
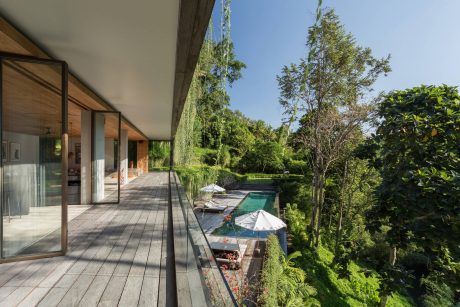
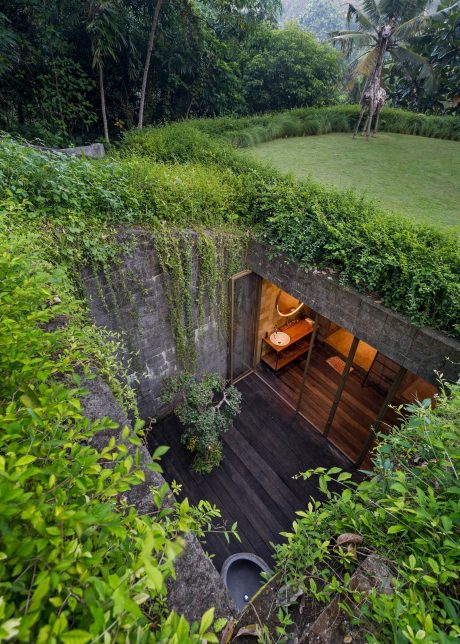
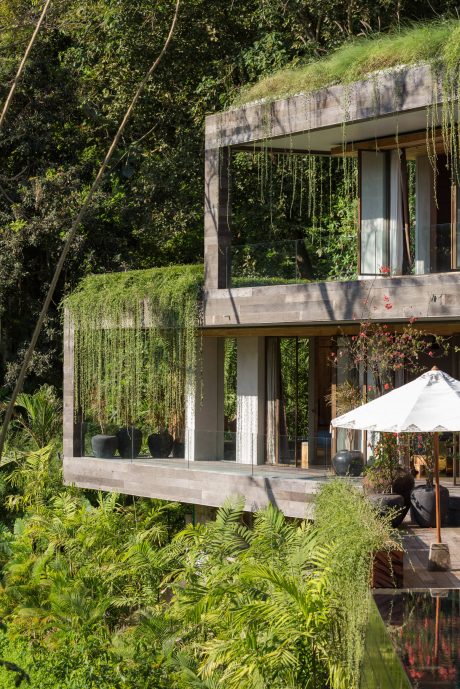
About Chameleon Residence
Nestled amidst the lush greenery of Singapore, the Chameleon Residence stands as a stunning embodiment of contemporary design. Designed by Arkitek Daniel Koh, this two-story house captivates with its clever use of concrete that both complements and camouflages it within the natural landscape.
Seamless Integration with Nature
The exterior of the Chameleon Residence is a marvel of modern architecture, where the rigid structure of concrete fluidly merges with the organic surroundings. Built into a gentle slope, the house features a living roof, blurring the lines between the man-made and the natural. Cascading vines soften the home’s facade, creating an open embrace with the environment.
Stepping inside, one is immediately greeted by the expansive living room. Glass walls offer an uninterrupted view of the outside greenery, inviting sunlight to dance across the warm wooden floors and ceilings. This space is designed for living, not just looking, with a layout that encourages relaxation and conversation.
Heart of the Home
Transitioning to the dining area, the continuity of design is evident. A robust wooden table serves as the centerpiece, surrounded by a mix of playful seating options. The raw texture of the concrete walls anchors the space, providing a backdrop that’s both simple and striking.
Adjacent to the dining area, the kitchen strikes a balance between form and function. Here, the design principles of the Chameleon Residence are exemplified, blending utilitarian needs with aesthetic appeal. Wood and concrete mingle to create a space that is as enjoyable for preparing meals as it is for savoring them.
Private Sanctuaries
Moving to the private quarters, the master bedroom is a study in understated luxury. The same wood from the living areas extends here, creating a sense of continuity and calm. The floor-to-ceiling windows act as a canvas for nature’s art, ensuring that the first and last sights of the day are of the tranquil outdoors.
In the bathroom, there’s an air of spa-like calm with minimal fixtures and a view that extends into the green canopy. It’s a space designed for unwinding, away from the noise of daily life.
Finally, as day turns to night, the house lights up, a beacon amidst the greenery. The Chameleon Residence, both day and night, is a celebration of the harmony between architecture and nature, an abode that truly stands as a defining project in Singapore’s residential design landscape.
Photography by Daniel Koh
Visit Arkitek Daniel Koh
- by Matt Watts

