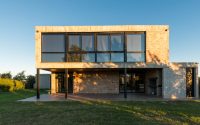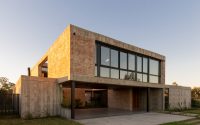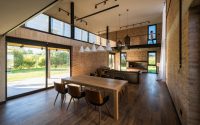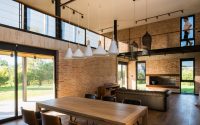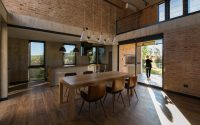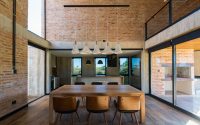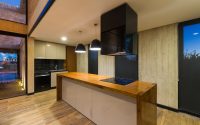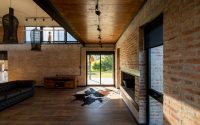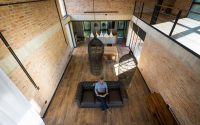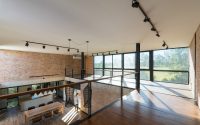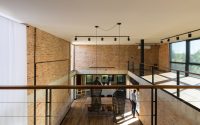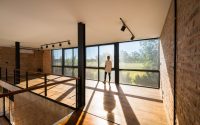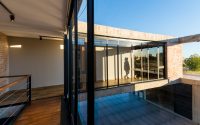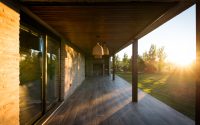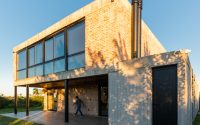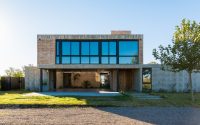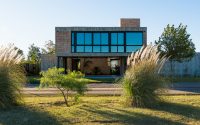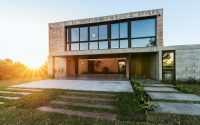O2 House in Río Tercero
O2 House is a modern two-story house is situated in Río Tercero, Argentina.

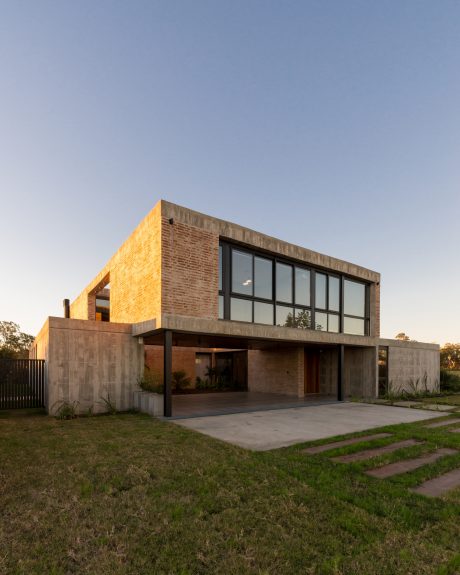
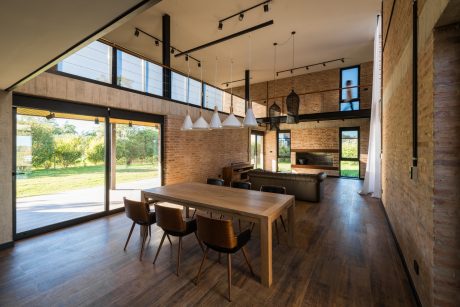
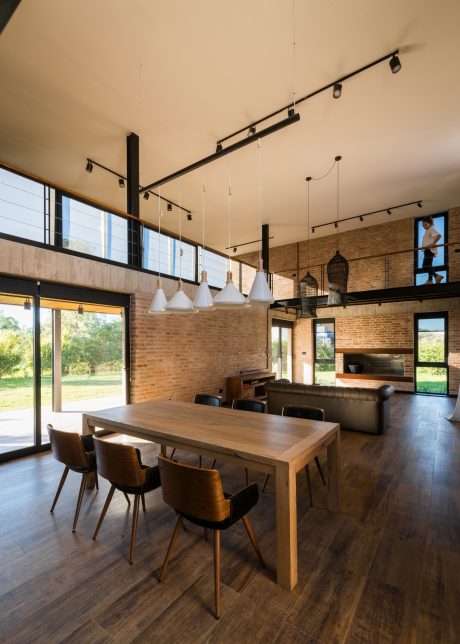
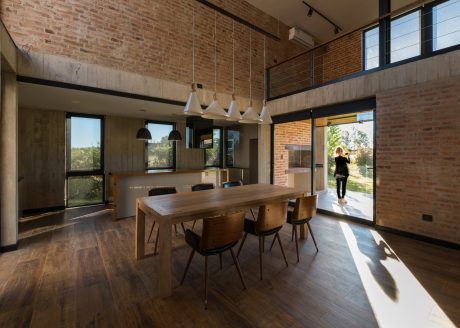
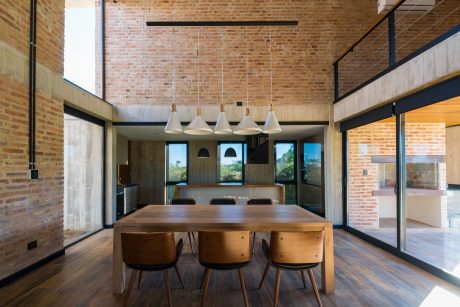
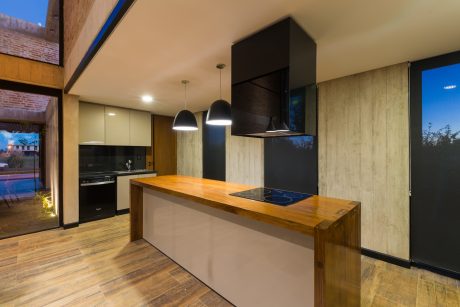
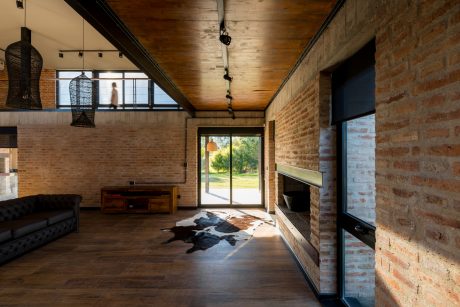
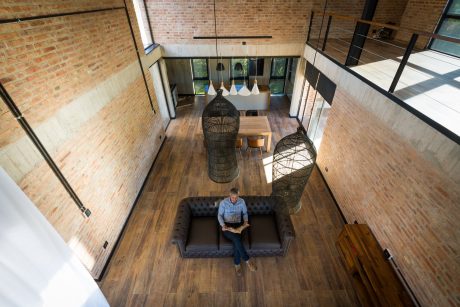
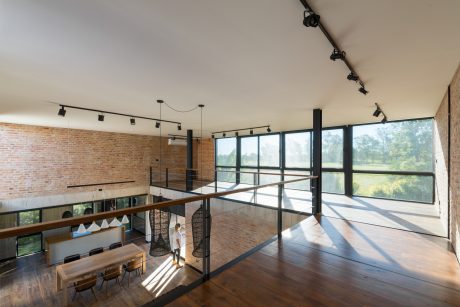
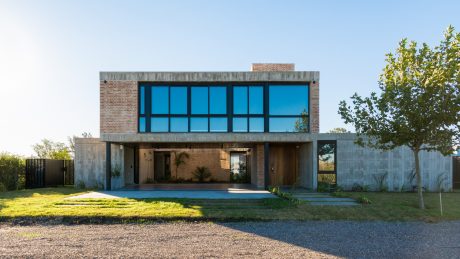
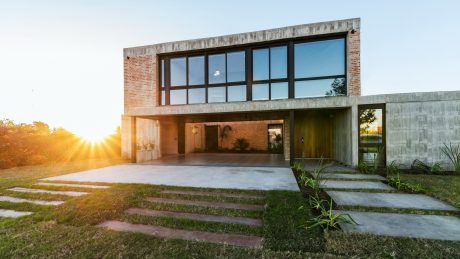
About O2 House
Welcome to the O2 House—a modern two-story home in Río Tercero, Argentina. This 2024 design draws in those who appreciate clean lines and sunlight-drenched spaces.
Modern Living, Argentinian Style
As you approach the O2 House, its striking facade—a canvas of wood and glass—greets you. The upper story juts confidently over a shaded patio area, hinting at the design savvy that awaits within. Around the home, large windows break the barrier between indoors and out, framing views of the sprawling lawn.
Moving inside, the living room offers spacious comfort. Hardwood floors shine beneath the generous sunlight, while the exposed brick walls lend a touch of rustic charm. Simple, yet stylish furniture complements the open-plan design, inviting you to linger.
The Heart of the Home
The kitchen and dining area maintain the airy feel. Here, function meets form with sleek cabinetry and modern appliances. The dining table stands ready for gatherings, surrounded by a landscape view through floor-to-ceiling windows.
Upstairs, the O2 House continues to impress. The bedrooms balance privacy and panorama, with expansive windows ensuring each morning is greeted with natural light. The bathrooms echo the home’s clean aesthetic, featuring contemporary fixtures and a minimalist approach.
Effortless Elegance Upstairs
The upper hallway overlooks the living room, a design choice that fosters a sense of unity throughout the house. Its open railing ensures the space remains bright and connected.
This property, a harmonious blend of modern design principles and natural beauty, exemplifies contemporary living in Argentina. With its thoughtful layout and inviting atmosphere, the O2 House stands as a proud contribution to Río Tercero’s architectural landscape.
Photography by Gonzalo Viramonte
Visit Gonzalo Viramonte
- by Matt Watts