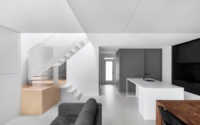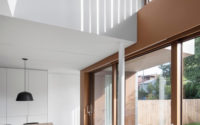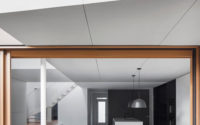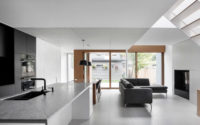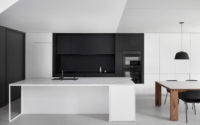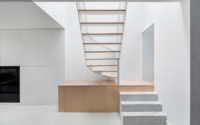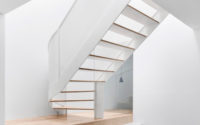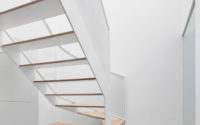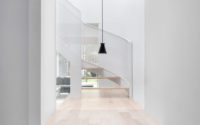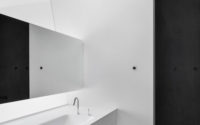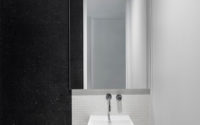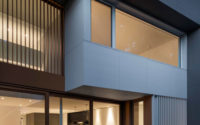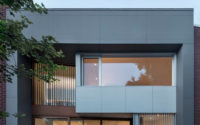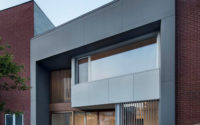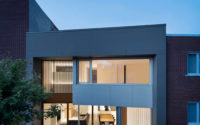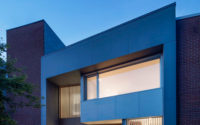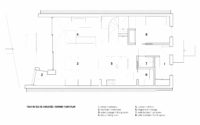De la Roche Residence by Naturehumaine
Located in Montreal, Canada, De la Roche Residence is a modern two-storey house designed in 2017 by Naturehumaine.

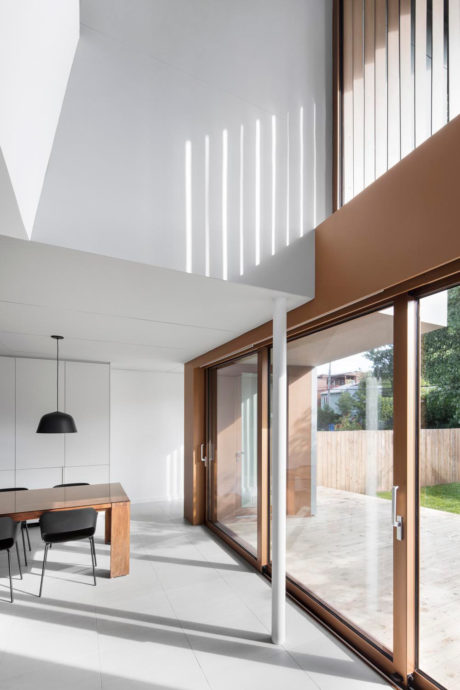
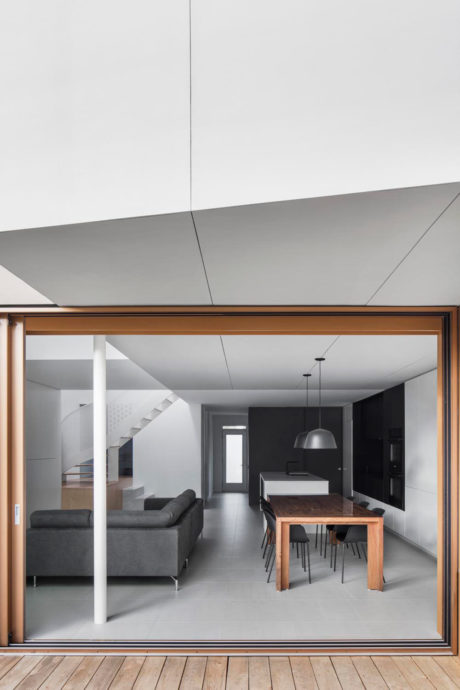
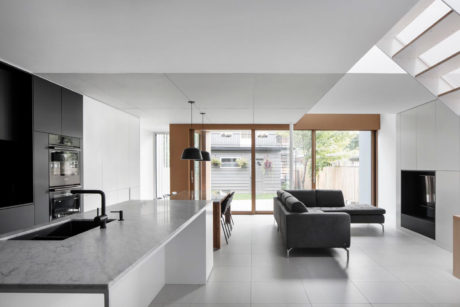
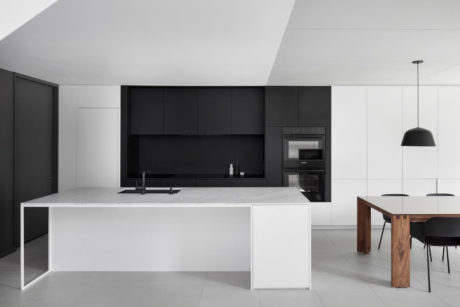
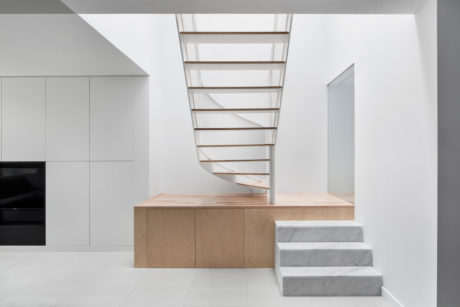
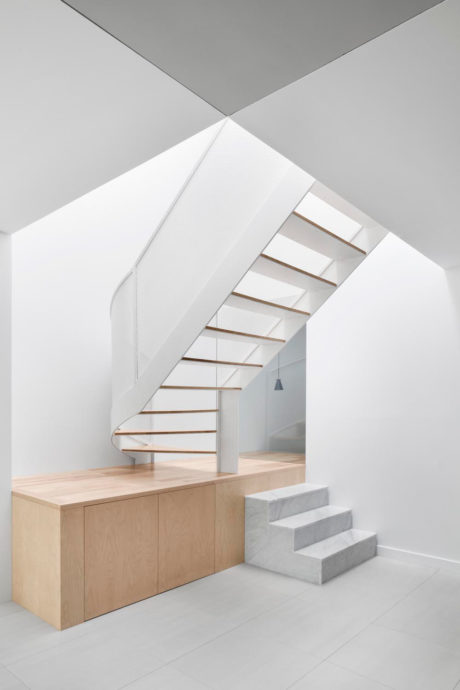
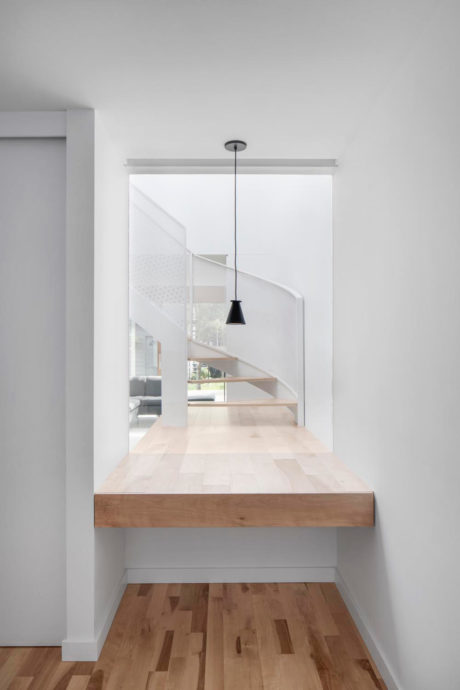
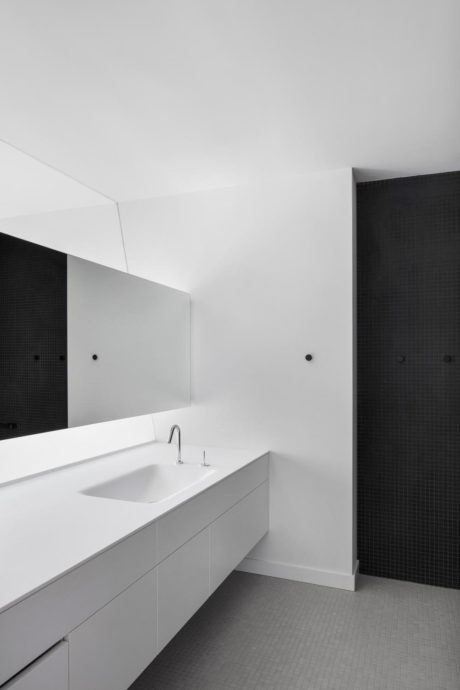
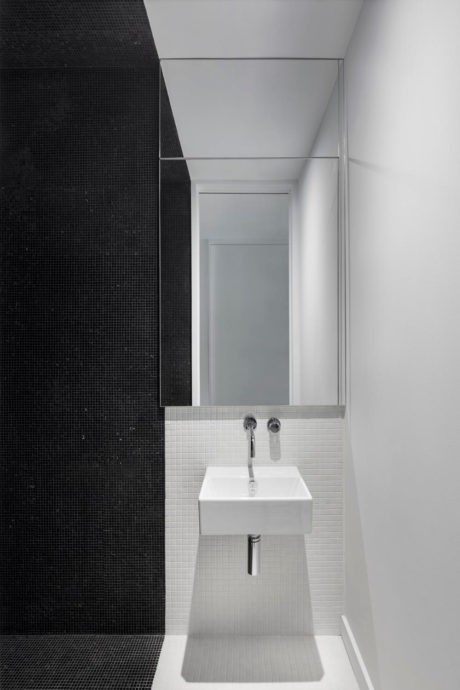
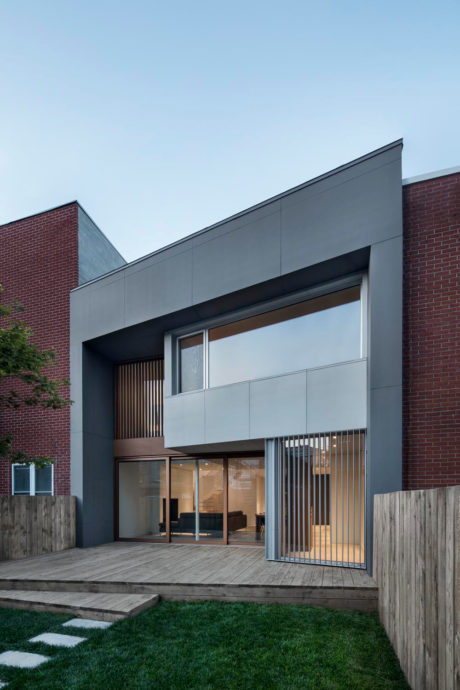
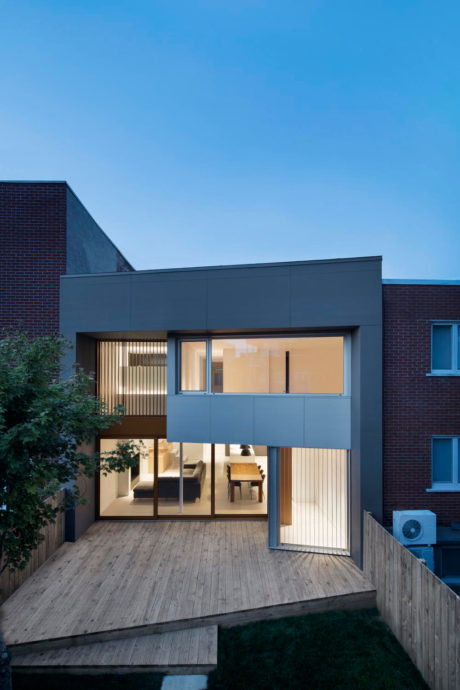
About De la Roche Residence
Nestled in the vibrant heart of Montreal, Canada, the De la Roche Residence stands as a testament to modern architectural brilliance. Designed in 2017 by the acclaimed design firm Naturehumaine, this two-story house fuses sleek modernity with serene urban living.
Architectural Elegance Unveiled
Approaching the De la Roche Residence, one is greeted by the harmonious blend of warm wooden accents and cool metallic panels. The front facade captivates with its clean lines, framing expansive windows that hint at the bright spaces within. As daylight fades, the interior glows, welcoming the outside world to peer into the tranquil abode.
Modern Sanctuary: The Interior Journey
Transitioning inside, the living room’s expansive windows merge outdoor calm with indoor comfort. The stark contrast between the dark, rich tones of furniture and the crisp white walls exemplifies modern sophistication. Light floods in, reflecting off the polished tiles, creating a dance of brightness and shadow.
Advancing upward, the staircase—part artwork, part functional space—spirals elegantly, leading to the private realms. Beneath it, a cleverly designed kitchen and dining area reveal meticulous craftsmanship. The stark white kitchen island is a focal point, juxtaposed with the natural wooden dining table, embodying the home’s blend of the natural and the man-made.
The Culmination of Design: Serenity in Private Spaces
In the sanctity of the bathroom, monochromatic hues play with texture, from the glossy smoothness of surfaces to the tactile grid of tiles. The bedroom, a vision in minimalism, uses light and shadow as design elements, promoting peace and reflection.
De la Roche Residence by Naturehumaine is not merely a structure but a canvas, where every corner, every view is a vignette of modern design. Here, form meets function in a symphony of space and light, creating an experience that transcends the ordinary, right in the pulse of Montreal.
Photography by Adrien Williams
Visit Naturehumaine
- by Matt Watts