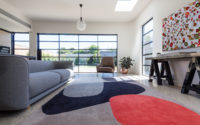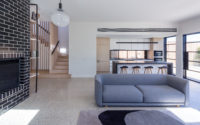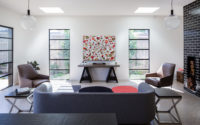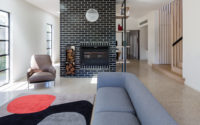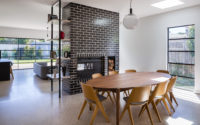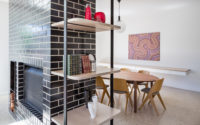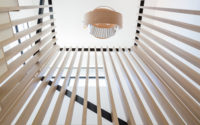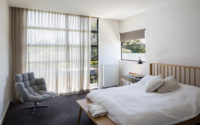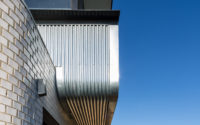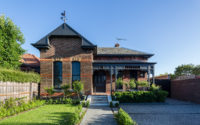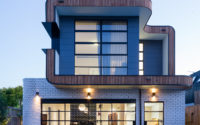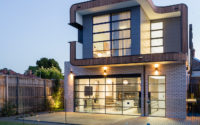Brighton House by Jost Architects
Designed in 2016 by Jost Architects, Brighton House is an inspiring single family house situated in Brighton, Australia.

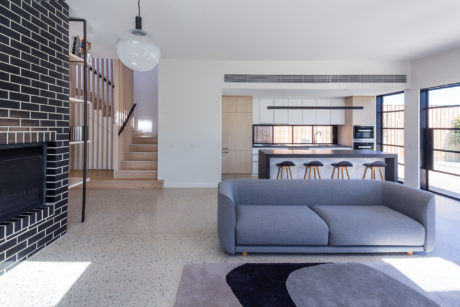
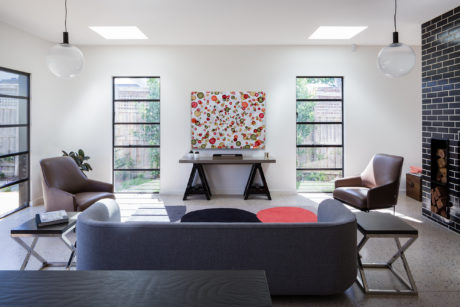
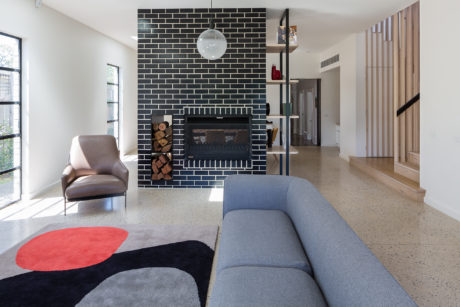
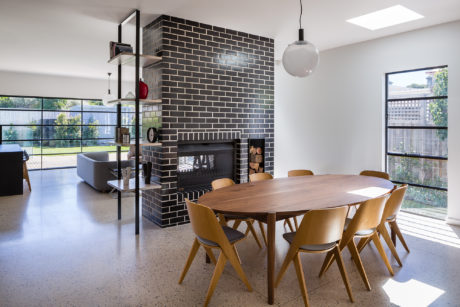
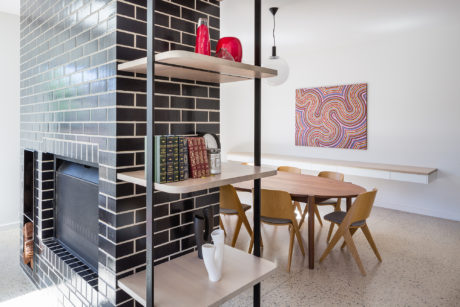
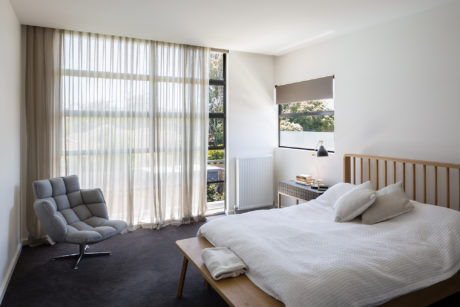
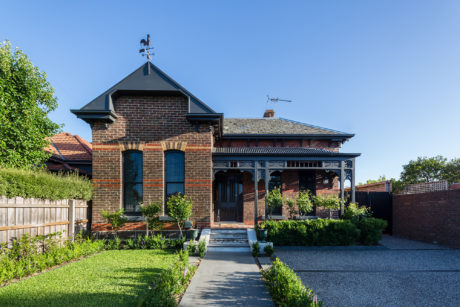
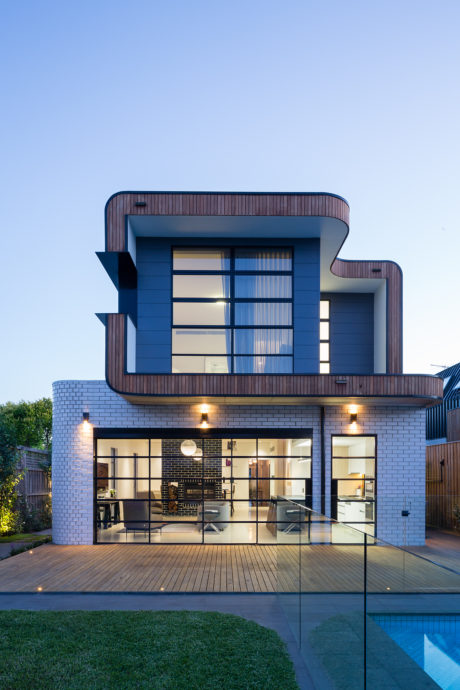
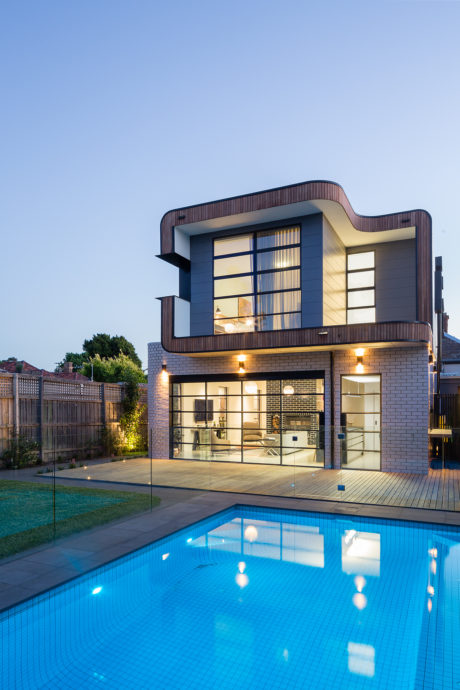
About Brighton House
Reviving Heritage with Modern Flair
The journey began with an existing double-fronted Victorian house, cloaked in a Heritage Overlay. We decisively removed the outdated 1980s extension, establishing a crisp demarcation between the original structure and the new addition.
Navigating Design Constraints
Navigating through the planning constraints, we ingeniously positioned the lower level to blend the upper level into the streetscape seamlessly. The challenge intensified with the local planning policy’s increased setbacks, yet it spurred us to ingeniously fulfill our client’s functional needs. Thus, the renovation breathed new life into the ground floor, introducing a new ensuite and walk-in robe (WIR) to the front bedroom, an expanded living and dining area, a kitchen with a walk-in pantry, and a separate laundry. Moreover, the new upper level now boasts a master bedroom with an ensuite, walk-in robe, and study.
A Bold Departure in Design
Choosing to diverge aesthetically from the existing structure, we deconstructed traditional “rear addition” concepts. Our design for the new part of the building honors the old part’s history. We selected materials like face brickwork, galvanized custom orb, and horizontal cladding as nods to the quintessential “lean-to.” Curved corners elegantly soften the addition’s form, moving away from the stark “box on the back” approach.
Interior Finishes: A Study in Texture and Durability
The interior finishes celebrate the unique textures of the chosen materials, balancing meticulous detail with control. This synergy of sensibility, durability, and functionality deeply resonated with our clients.
Embracing Sustainability
Our sustainable approach incorporated long-lasting materials: decorative concrete flooring equipped with in-slab and zoned hydronic heating (spread throughout), natural timber, double-glazed steel windows, and sliding doors. Notably, we installed a 3000-liter (792-gallon) inground water tank, solar hot water boosted by a 4.6kW photovoltaic (PV) system, and achieved a 4.5 NatHERs rating—surpassing the required 3.7 for additions. This commitment to thermally passive design ensures a comfortably livable environment.
This project stands as a testament to a unique addition that not only respects but also enhances the narrative of the existing heritage structure, creating a home deeply cherished by our clients.
Photography by Greg Elms
Visit Jost Architects
- by Matt Watts