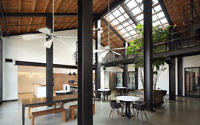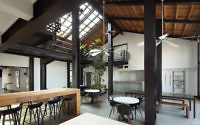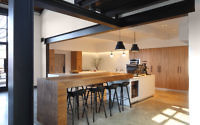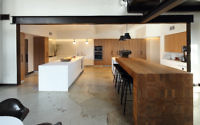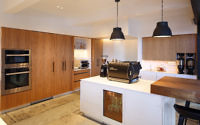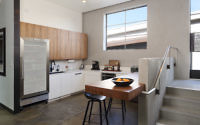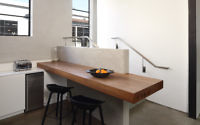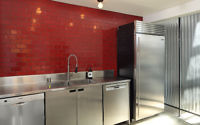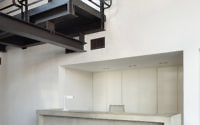RSA Films by March Studio
RSA Films is an industrial office located in West Hollywood, California, designed in 2015 by March Studio for RSA Films.








About RSA Films
Nestled in the heart of West Hollywood, California, RSA Films’ office stands as a beacon of industrial design, ingeniously conceived by March Studio in 2015. With an aesthetic that pays homage to the raw textures of its surroundings, this office space embodies the fusion of functionality and creative design.
Reimagining Industrial Spaces
Stepping into the lobby, visitors are greeted by a symphony of concrete and steel. A minimalist reception desk anchors the room, with stark, exposed concrete set against the crisp, white walls. The March Studio’s vision is evident, blending unrefined elements with clean lines to create a welcoming yet professional entryway.
Transitioning to the main area, the space opens up into a grand, double-height atrium. Here, the interplay of natural light and shadow dances across the polished concrete floors. Large skylights, a hallmark of the studio’s attention to detail, invite the California sun, accentuating the warm, wooden accents and the soaring, beamed ceilings.
A Culinary Contrast
Moving deeper into the RSA Films office reveals a striking kitchen, where functionality meets art. Stainless steel appliances reflect the industrial theme, standing against a bold, red brick wall. This daring color choice breaks the monochrome palette, injecting a burst of energy that stirs the senses and ignites creativity.
Adjacent to the kitchen, a set of stairs leads to a more intimate area. The thoughtful placement of the kitchen ensures seamless flow between spaces, enabling staff to easily gather for a meal or a moment of respite.
Elevated Workspaces
Climbing the staircase, one arrives at a mezzanine that overlooks the central atrium. It is here that the true genius of March Studio’s design is on display. The area is transformed into a collaborative workspace, bordered by sleek, black railings that echo the robust pillars below. The open-plan layout encourages interaction while providing a perch to survey the creative hubbub below.
The culmination of the tour rests at the heart of RSA Films’ office—the communal worktable. Surrounded by an array of seating options, the table serves as a versatile nucleus for brainstorming and project development. The space, like the studio itself, is designed to foster collaboration and inspire the innovative spirit synonymous with RSA Films.
In crafting an office that reflects the cinematic prowess of RSA Films, March Studio has carved out a space that is not just an office, but a testament to the power of industrial elegance.
Photography courtesy of March Studio
Visit March Studio
- by Matt Watts