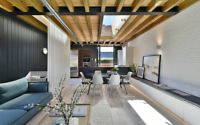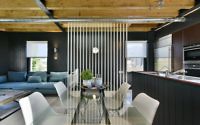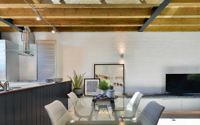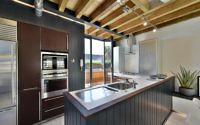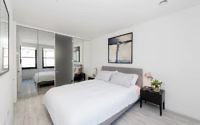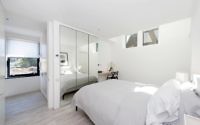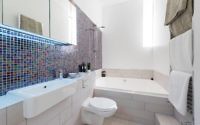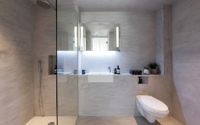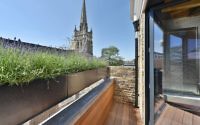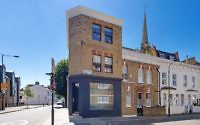Estcourt Road Apartment by Hogarth Architects
Estcourt Road Apartment is a beautiful home located in London, United Kingdom, designed in 2017 by Hogarth Architects.


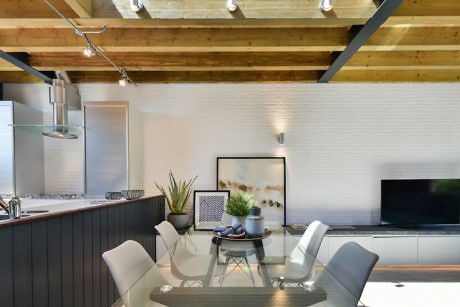
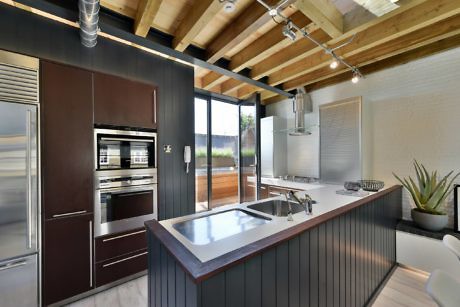
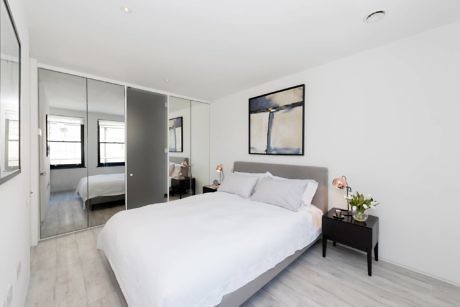
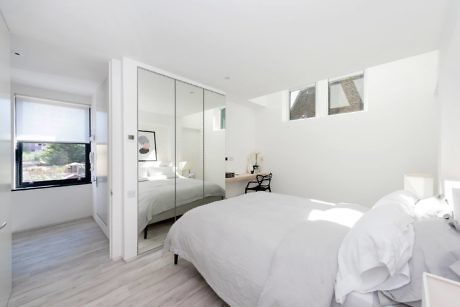
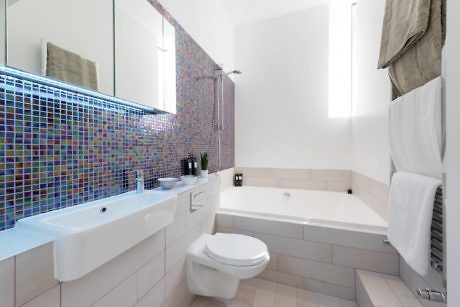
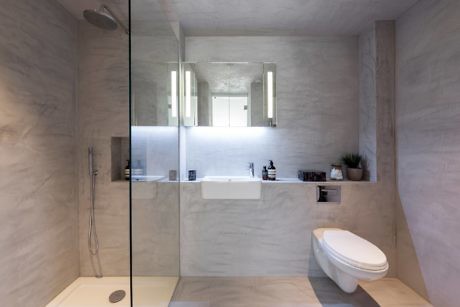
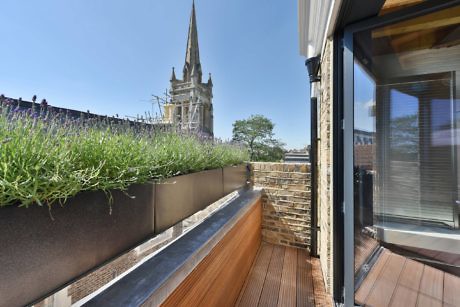
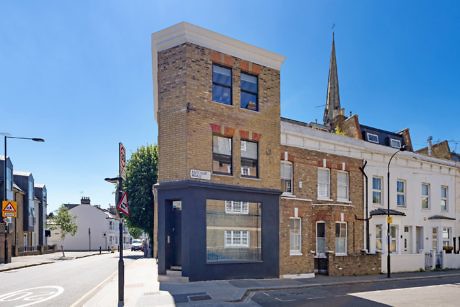
About Estcourt Road Apartment
Nestled in the vibrant streets of London, the Estcourt Road Apartment stands as a testament to modern industrial design. Designed by the visionary Hogarth Architects in 2017, this apartment is a marvel of transformation, where an old tyre shop has been reborn into maisonettes of unprecedented allure.
Reviving Industrial Charm
Approaching Estcourt Road, the unique façade of the apartment catches the eye. The blend of brick and contemporary dark paneling speaks to the building’s industrial past while heralding its modern transformation. Hogarth Architects have masterfully retained the original structure’s integrity, juxtaposing the old with the new.
A Triumph of Light and Space
The journey inside begins with the upper maisonette’s top floor, where an open-plan living space welcomes visitors. The room is awash with natural light, creating a serene atmosphere that highlights the sleek lines of the high-specification Bulthaup kitchen. The design seamlessly incorporates a dining area that leads to a juliet balcony, offering sweeping views over Fulham.
Transitioning to the outdoors, a compact terrace serves as a green oasis amidst the urban landscape. Lavender and greenery line the space, infusing it with life and color, and the view of the historical church spire adds a touch of timelessness.
The masterful design continues in the private quarters. The bedrooms are sanctuaries of calm, with large windows framing urban vistas. Mirrored wardrobes reflect the abundance of light, enlarging the space, while the minimalist décor underscores the modern aesthetic.
The bathrooms showcase the architects’ attention to detail, with one featuring full marble for a touch of luxury and the other adorned with playful mosaic tiles, each reflecting the apartment’s versatile design language.
Sustainable Sophistication
Beyond aesthetics, the apartment embodies sustainability. Each element, from bespoke staircases to energy-efficient fixtures, underscores a commitment to eco-friendly living without sacrificing style or comfort.
The Estcourt Road Apartment is more than just a residence; it’s a bold statement in urban living, where every detail is a stroke of design genius by Hogarth Architects. It’s a place where history and modernity, form and function, beauty and sustainability, converge in perfect harmony.
Photography courtesy of
Visit Hogarth Architects
- by Matt Watts