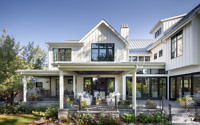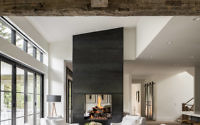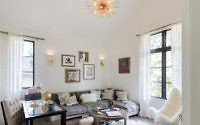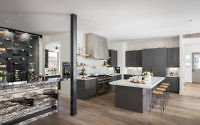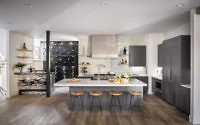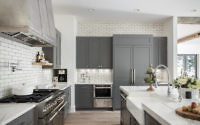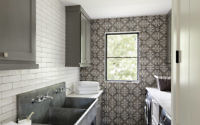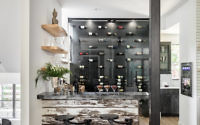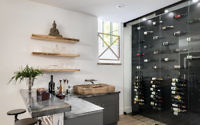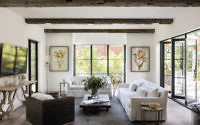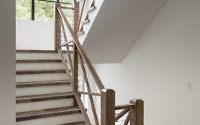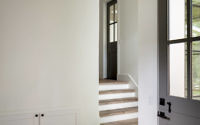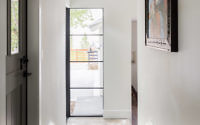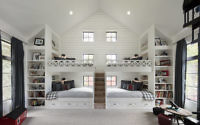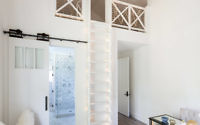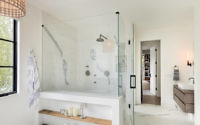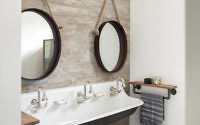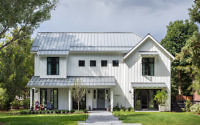Love Residence in Denver by Mandil
This inspiring modern farmhouse located in Denver, Colorado, United States, was designed by the renowned architecture studio Mandil.

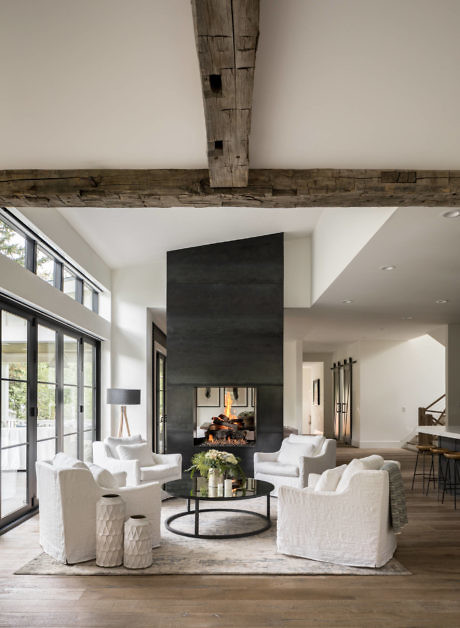


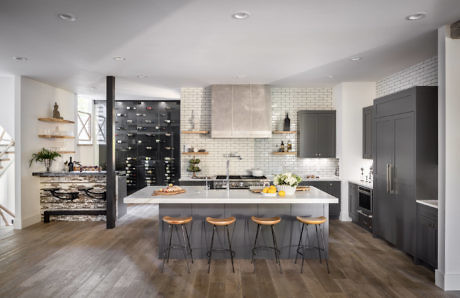
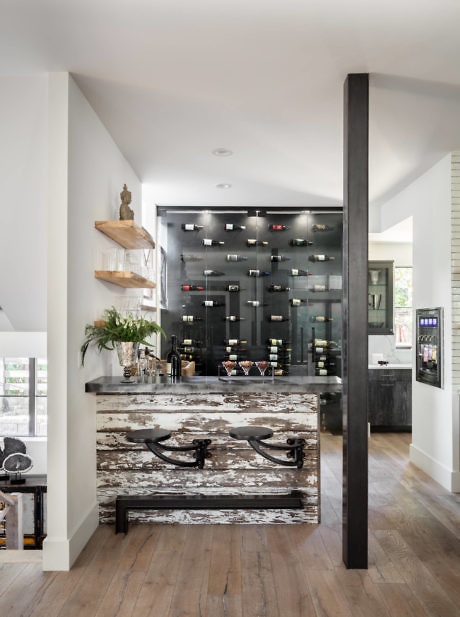
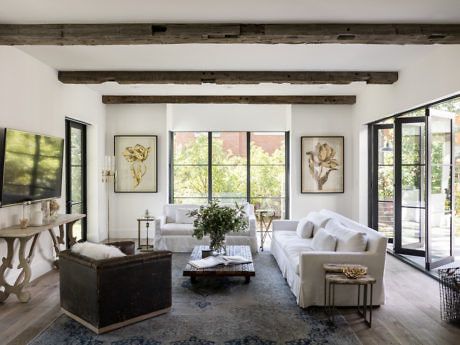
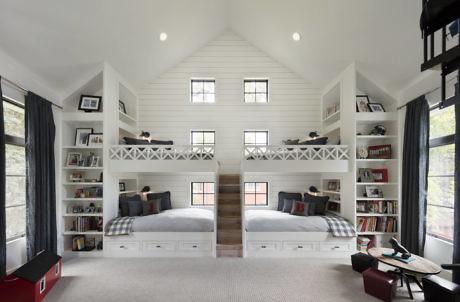
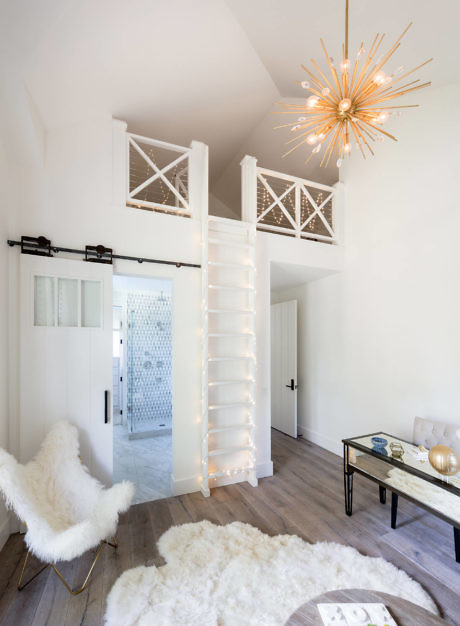
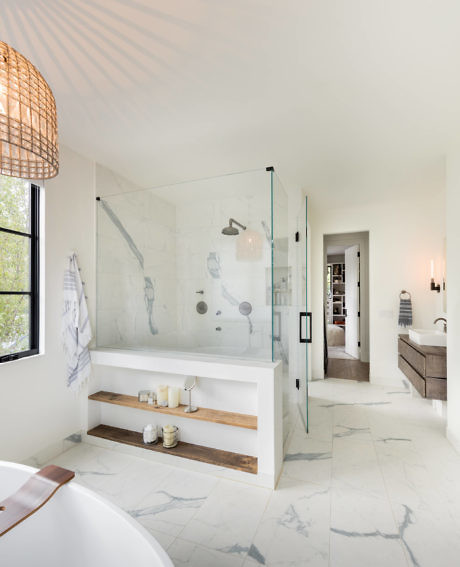
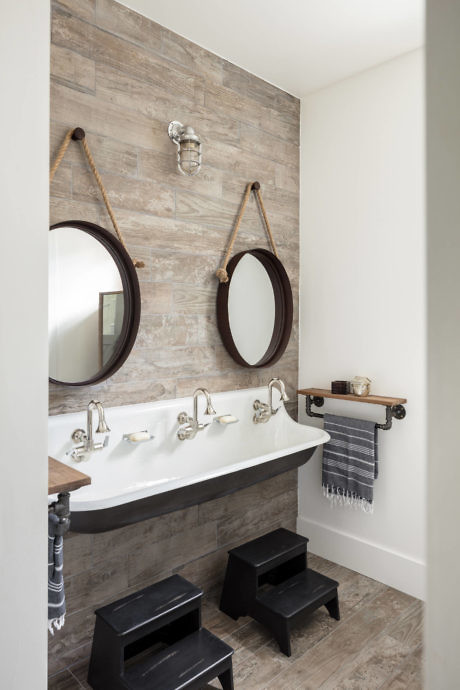
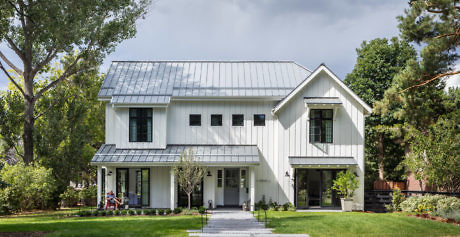
About Love Residence
A Modern Farmhouse Marvel
Nestled in the heart of Denver, Colorado, the Love Residence stands as a testament to the seamless blend of classic charm and contemporary chic. Designed by the acclaimed Mandil, this modern farmhouse, completed recently, invites a sense of calm with its crisp, white facade and expansive windows.
First Impressions: A Welcoming Exterior
Approach the Love Residence and you’re greeted by symmetrical gables that echo the peaks of Colorado’s landscape. The year-round greenery frames the property, while the sleek metal roofing reflects the sky. A porch, both spacious and inviting, wraps itself around the structure, promising leisure and outdoor comfort.
Transitioning indoors, the grandeur of the farmhouse design unfolds room by room, each space a vignette of Mandil’s vision.
The Heart of the Home: An Inviting Kitchen
The kitchen, a culinary dream, marries functionality with aesthetics. Here, the modern farmhouse ethos shines through butcher block counters and industrial accents. An open shelving unit, holding a curated collection of fine wines, serves as a focal point, harmonizing with the matte-black cabinetry that defines the space.
Adjacent to the kitchen, the living area presents a study in contrasts: rough-hewn wooden beams overhead, a sleek fireplace below, and plush, white sofas that invite conversation and relaxation.
Moving through the residence, the bathroom reveals a sanctuary. Marble tiles gleam underfoot, guiding to a glass-encased shower that captures the essence of spa-like serenity. A standalone tub, positioned beneath a woven chandelier, offers an organic touch to the modernity.
As the tour progresses, the bedrooms articulate a narrative of comfort and style. A children’s room, with built-in bunk beds and playful nooks, encourages imagination, while the master suite is a bastion of adult tranquility.
Each space within the Love Residence is a careful composition of light, texture, and function, embodying the modern farmhouse spirit. With Mandil’s touch, the Love Residence is not just a house, but a harmonious home that stands proudly in Denver’s architectural repertoire.
Photography by David Lauer
Visit Mandil
- by Matt Watts