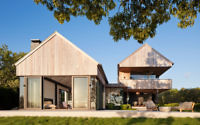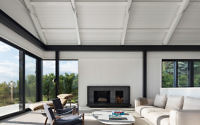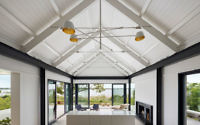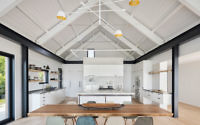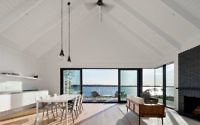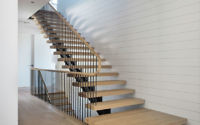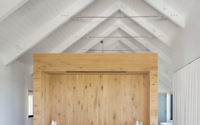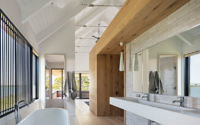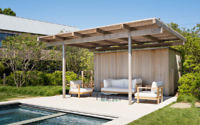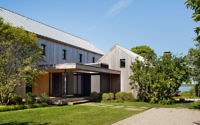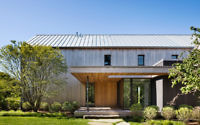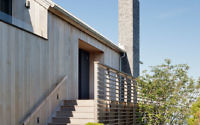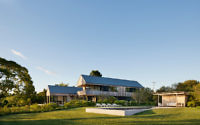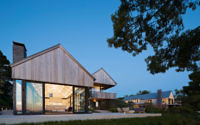East Lake House by Robert Young Architects
East Lake House is a modern retreat located in Montauk, New York, designed in 2017 by Robert Young Architects.

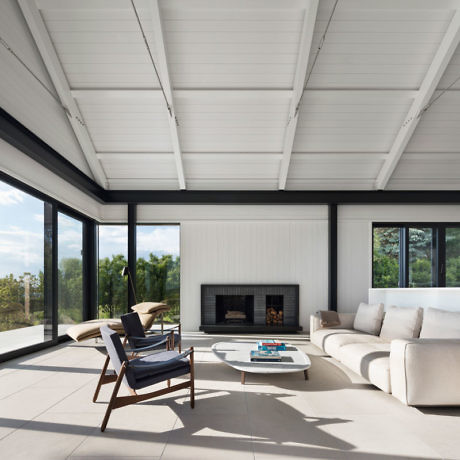
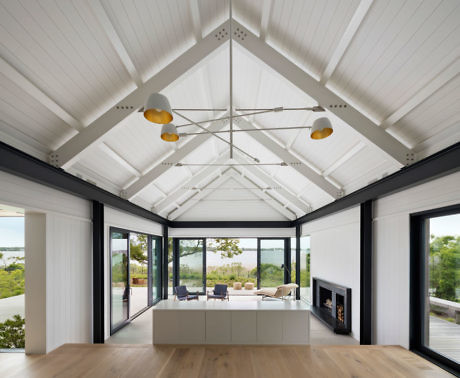

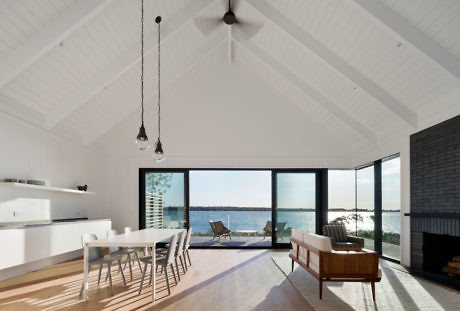
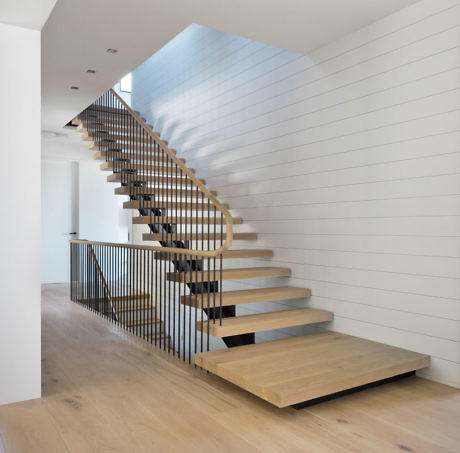
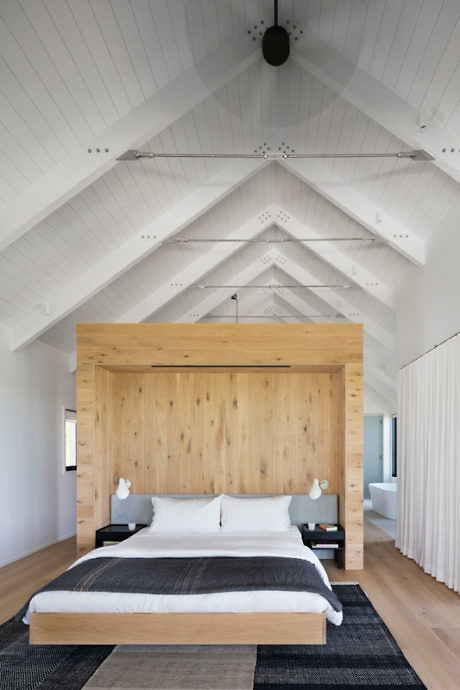
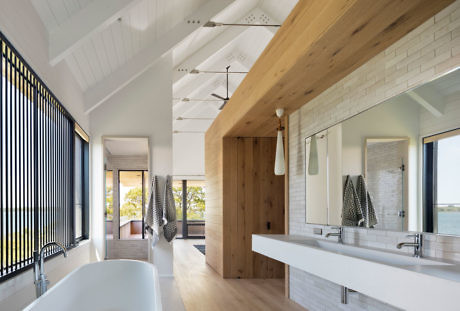
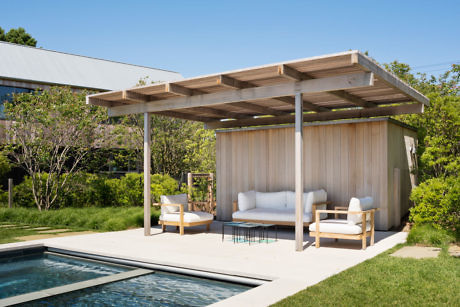
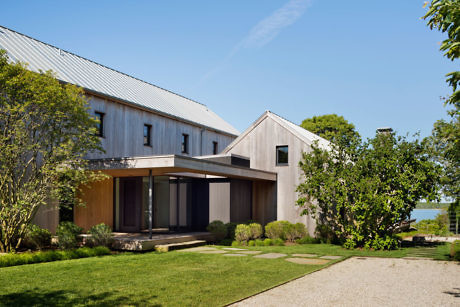
About East Lake House
Nestled in the serene backdrop of Montauk, New York, the East Lake House emerges as a paragon of modern lake house design. Conceived by Robert Young Architects in 2017, this residence harmonizes with its natural surroundings, offering a tranquil retreat.
A Harmonious Facade
The house presents a striking first impression with its clean lines and natural wood siding. The asymmetrical gables complement the landscape, while expansive glass windows invite the outdoors in. This modern sanctuary, bordered by lush greenery, promises an intimate connection with the lake’s serene presence.
Elegant Outdoor Living
Transitioning outdoors, the property boasts a thoughtful layout. A minimalist pergola offers a shaded lounge area by the reflective pool, enhancing the sense of relaxation. The precise landscaping further accentuates the architectural symmetry, blending the structure seamlessly into its environment.
Refined Interiors
Inside, the living spaces exude elegance through simplicity. The high-ceilinged bathroom, with its sleek freestanding tub and uninterrupted views, elevates daily rituals to a luxurious experience. The white palette and wooden accents ensure a timeless appeal.
Continuity in design leads to the bedroom, where a custom wooden bed frame anchors the space beneath a dramatic pitched ceiling. Light pours in from generous windows, offering a daily awakening to the beauty of Montauk.
In the heart of the home, the kitchen and dining area serves as a social hub. Here, the intersection of function and form is evident in the clean lines of cabinetry and the warmth of the wooden dining table. The space is crowned by a unique geometric lighting fixture, a subtle nod to the home’s modernist ethos.
Finally, the living room, with its open-plan design, panoramic views, and a sleek fireplace, encapsulates the essence of East Lake House—modern, inviting, and in perfect dialogue with its surroundings. The design, much like the tranquil waters it overlooks, is a testament to the serenity and clarity that modern architecture can inspire.
Photography courtesy of Robert Young Architects
Visit Robert Young Architects
- by Matt Watts