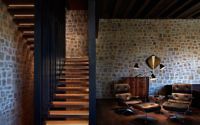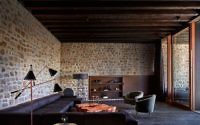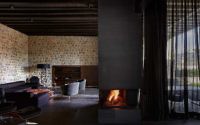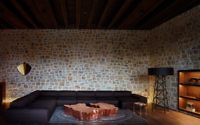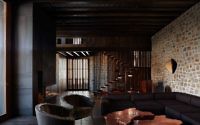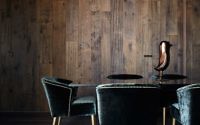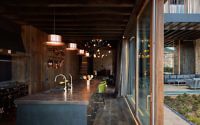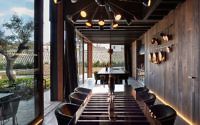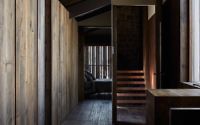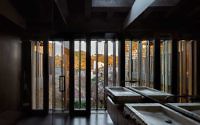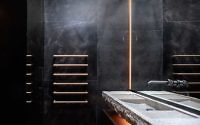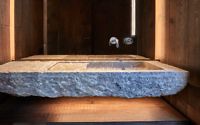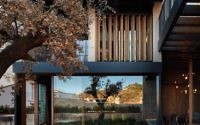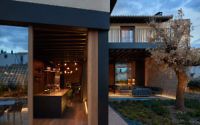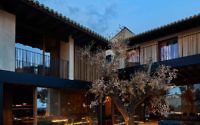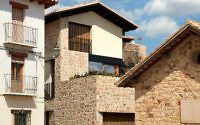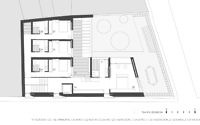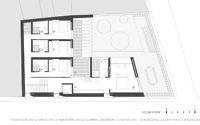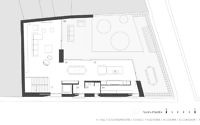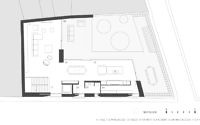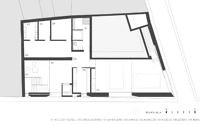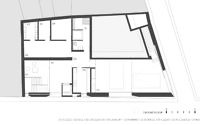House in Rubielos de Mora by Ramon Esteve Estudio
House in Rubielos de Mora, Spain, is an inspiring single-family house designed in 2018 by Ramon Esteve Estudio.

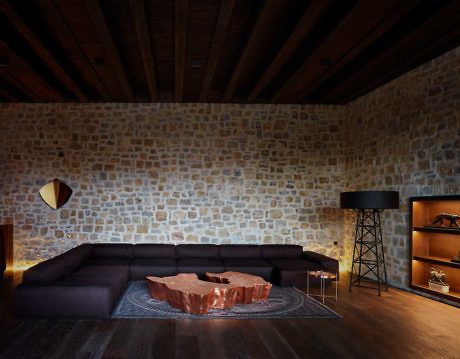
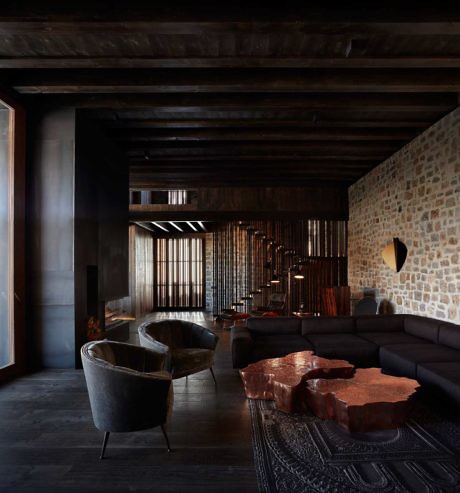
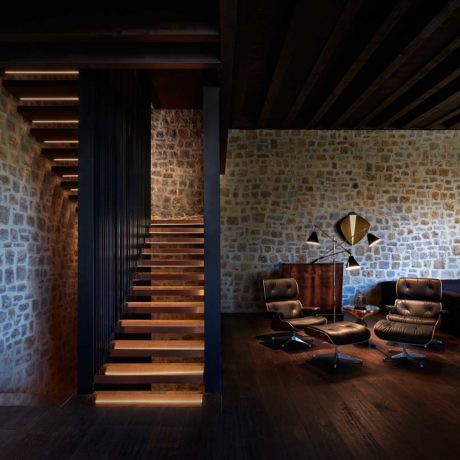
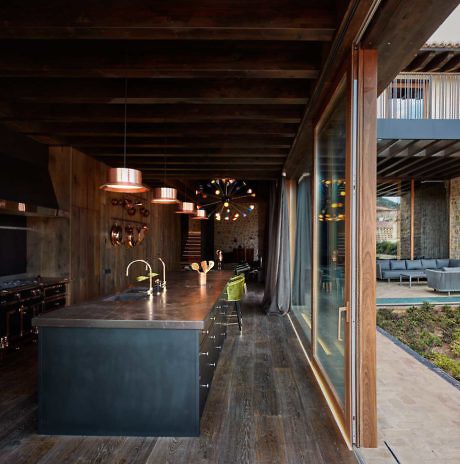
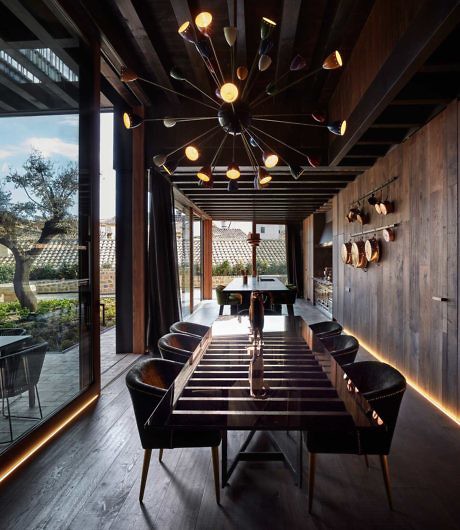
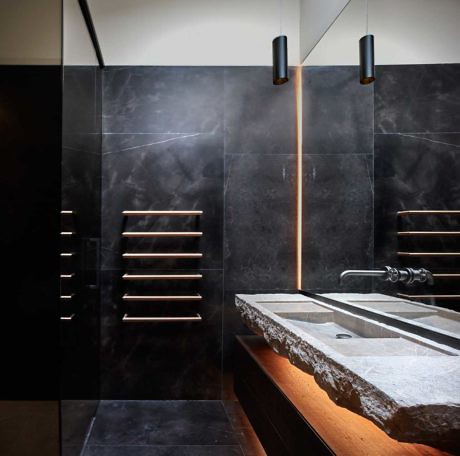
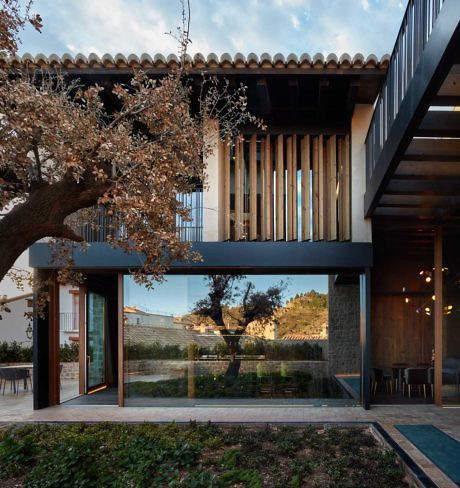
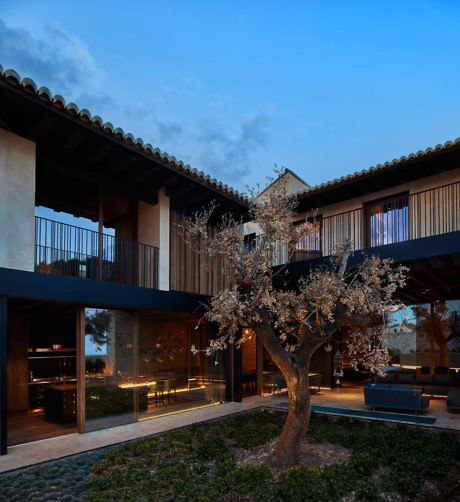

About House in Rubielos de Mora
Discover Rubielos de Mora: A Historical Gem
Rubielos de Mora, known as “the Gate of Aragón,” nestles in the southern reaches of the Gudar-Javalambre county. A visit reveals why this town gained recognition as a site of historical and artistic interest in 1980, clinched the Europa Nostra Award in 1983, and earned a spot among the “Most Beautiful Villages in Spain” in 2013. Its vernacular architecture, showcasing overhanging eaves, wrought iron fittings, elaborate woodwork, and meticulous stonework, paints a timeless picture. The charm of Rubielos de Mora, with its poetic essence etched in stone and iron, promises an unforgettable allure that beckons you to return.
A Modern Twist on Traditional Living
In the heart of Rubielos de Mora, a stately house undergoes a transformation, marrying traditional rural aesthetics with contemporary flair. This project delicately integrates the house into its historic setting while engaging with the present. The exterior façade respects the original style, materials, colors, and the balance of solid and void, mirroring the surrounding historic buildings.
Unveiling the Interior Universe
Aligning with the old quarter’s architectural rhythm, the façade and party walls blend seamlessly. However, the heart of the house conceals a secret: an interior courtyard, a private oasis where the home unfolds in privacy and tranquility.
Strategic Layered Layout
The L-shaped house spans three floors (storeys). The ground floor, acting as a foundation, opens onto the street and houses the entrance, a wine cellar, and a wood store. Ascending to the first and second floors, the layout transitions to living spaces, all oriented towards the serene interior courtyard. The first floor, dedicated to daytime activities, embraces openness. Meanwhile, the second floor hosts bedrooms and a sun-drenched lounge terrace, offering an exclusive retreat.
Embracing Warmth and Comfort
Construction of the house combines traditional techniques with a modern dialect, ensuring the essence of a classic townhouse is preserved while enhancing warmth and comfort. This fusion creates an ideal setting for peaceful living, reinforcing the timeless allure of Rubielos de Mora’s architectural heritage.
Photography by Mariela Apollonio
Visit Ramon Esteve Estudio
- by Matt Watts