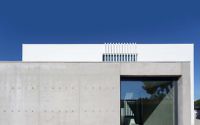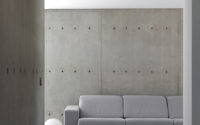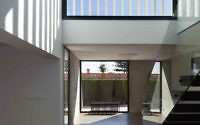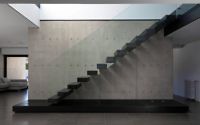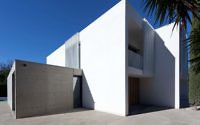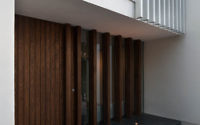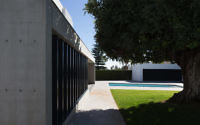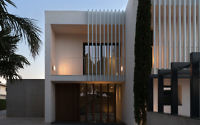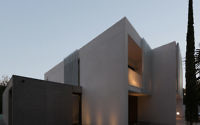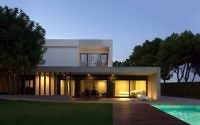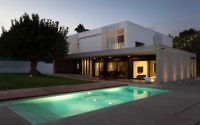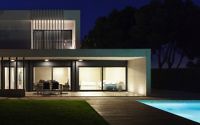Detached House by Mano de Santo – Architecture Team
Located in Valencia, Spain, Detached House is a modern two-story residence designed in 2015 by Mano de Santo – Architecture Team.

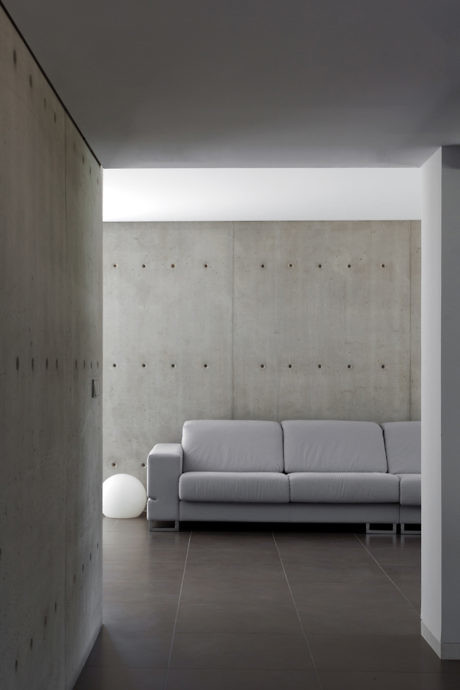
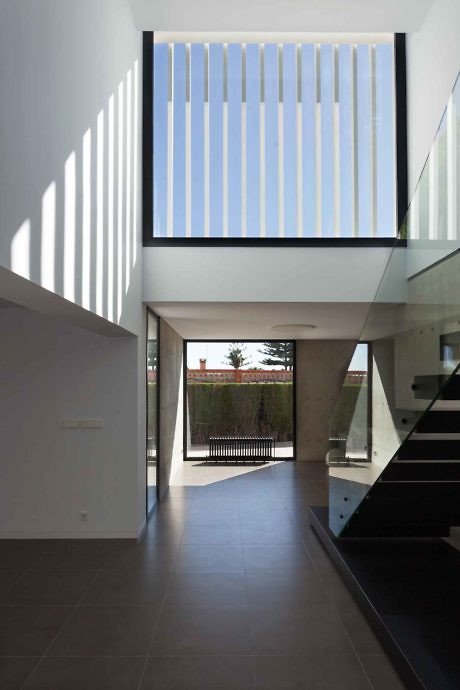
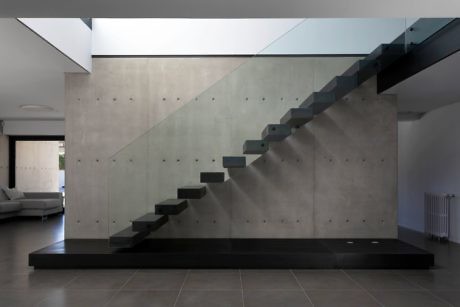
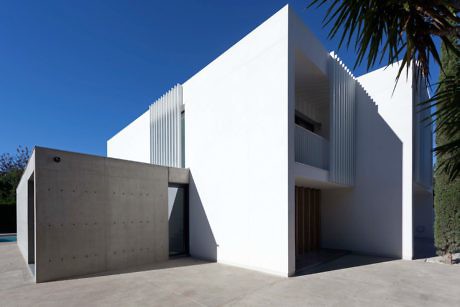
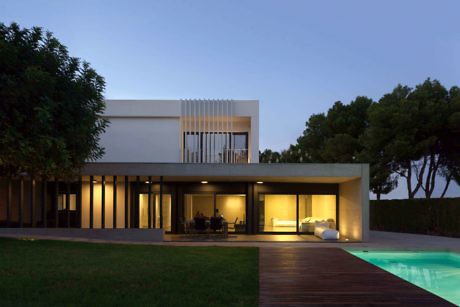
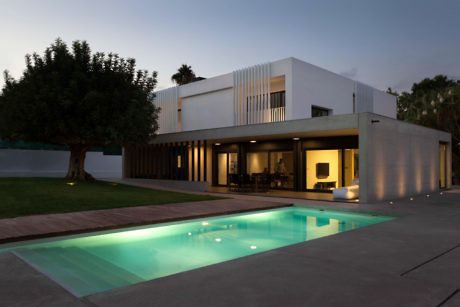
About Detached House
Innovative Design Meets Functional Elegance
Architects embarked on a transformative journey, expanding the existing structure with a spacious porch facing south and revamping the interiors, facades, and roof. They skillfully balanced the client’s functional and aesthetic aspirations with the inherent characteristics of the building and its locale.
Harmonious Integration with Urban Surroundings
The design unfolds within defined urban limits, embracing simplicity and purity of form. Architects prioritized seamless integration with the plot’s conditions and orientation. The resulting structure boasts meticulously designed facades, a thoughtful selection of materials, and innovative carpentry and shutter treatments, all resonating with the building’s orientation and vistas.
Optimized Living Spaces Across Two Floors
The residence unfolds over two levels: the ground and first floors. The entrance opens to a vibrant living-dining area overlooking the yard, alongside a kitchen that maintains its original footprint yet fosters a new dynamic with adjacent spaces. Also on the ground floor are a laundry room, bathroom, cozy cellar, secondary living space, and a bedroom. A staircase ushers residents to the upper level, which houses three double bedrooms, a shared bathroom, and a master suite complete with a private bathroom and dressing area. The design excludes a basement, opting for a streamlined spatial arrangement.
A Roof Reimagined
The architects replaced the traditional pitched tile roof with an innovative inverted gravel roof, enhancing the building’s aesthetic and functional profile.
A Facade that Breathes Life
The building’s volume, characterized by its clarity and simplicity, features striking vertical latticework that injects vitality into its appearance. This latticework effectively shades the expansive glass walls from solar exposure. A new addition, finished in smooth gray exposed concrete, complements the existing facades, now insulated with a double layer of Aquapanel boards for a continuous, polished look.
This architectural marvel seamlessly blends innovative design with practical living, setting a new benchmark for modern residential structures.
Photography courtesy of Mano de Santo
Visit Mano De Santo – Architecture Team
- by Matt Watts
