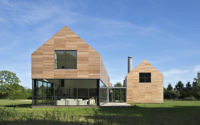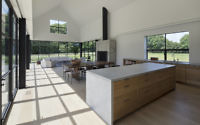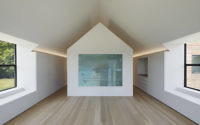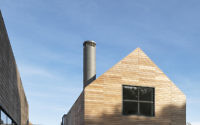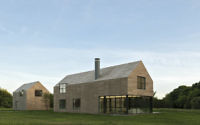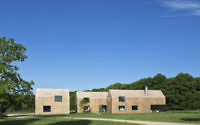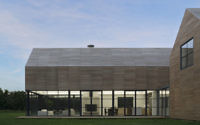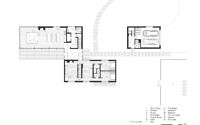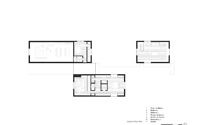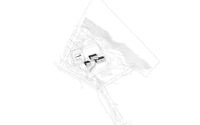Grove House by Roger Ferris + Partners
Grove House is a modern guest house located in Bridgehampton, New York, designed in 2017 by Roger Ferris + Partners.







About Grove House
A Modern Retreat in the Heart of the Hamptons
Nestled in the Hamptons, this private residence redefines modern living with a touch of nature. It stands proudly along a natural ravine and protected wetlands. Here, three gable-shaped volumes engage in a beautiful dialogue with the surrounding grasslands and the architectural form.
Designing with Nature in Mind
Our aim was to craft a single-family home that embraced both shared and private spaces, including a vibrant living area, secluded bedrooms, and an inspiring art studio. All while maximizing the breathtaking views of the lush landscape. A glass breezeway, delicately joining two of the volumes, separates the home’s public and private zones. Meanwhile, a separate volume proudly hosts an artist’s studio on its second floor, showcasing our commitment to both functionality and aesthetic appeal.
Architectural Harmony and Innovation
In response to environmental regulations, we strategically placed the building to capture the stunning views. The design, a contemporary nod to New England’s architectural heritage, features volumes wrapped in horizontal wood slats for a seamless integration with nature. Glass planes not only connect us visually but also physically to the outdoors, ensuring the residence is in constant dialogue with its environment.
At the heart of this retreat lies the public great room, designed to be the social nucleus for family and guests alike. Here, the architectural concrete fireplace, countertops, and black steel sash windows take center stage, reflecting the owner and architect’s shared vision for a space that marries comfort with sophistication.
A Focus on Materiality and Detail
Although the project simplifies a traditional building form, it achieves a sense of warmth and comfort through meticulous material selection and a keen eye for detail. This approach ensures that the residence not only stands as a testament to modern design but also as a warm, inviting home that cherishes its natural setting.
Photography courtesy of Roger Ferris + Partners
Visit Roger Ferris + Partners
- by Matt Watts