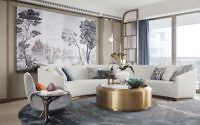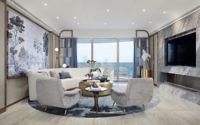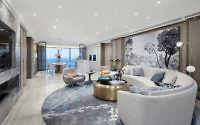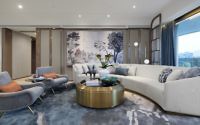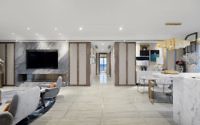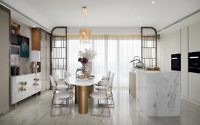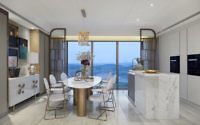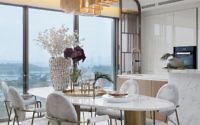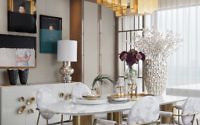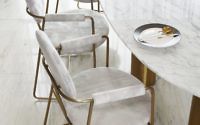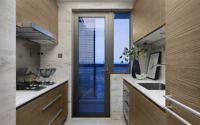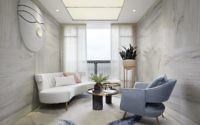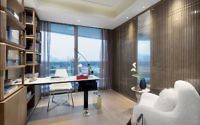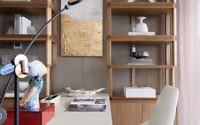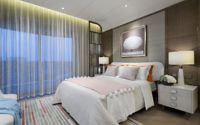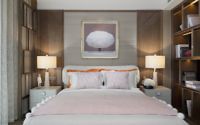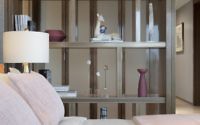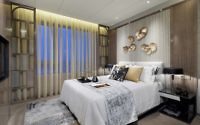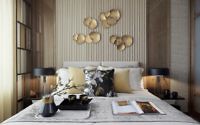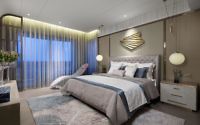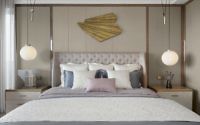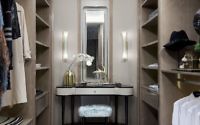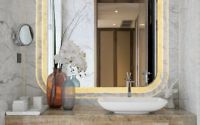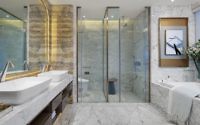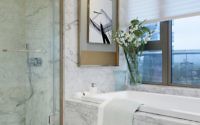Luxurious Apartment by Shenzhen Qianxun Design
Designed by Shenzhen Qianxun Design, this 3,014 sq ft luxurious apartment is located in Chengdu, China.

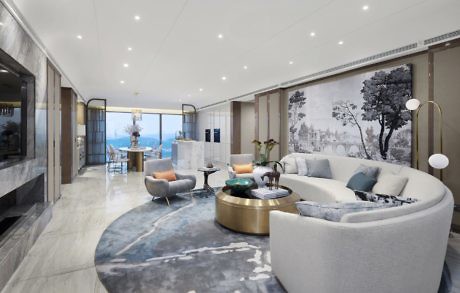
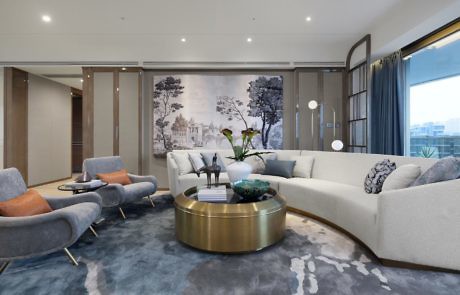

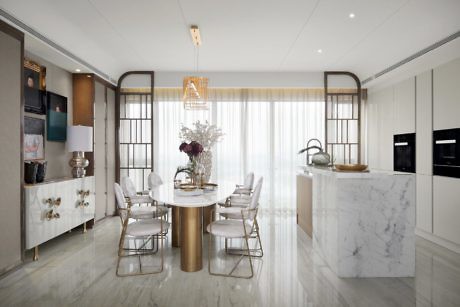
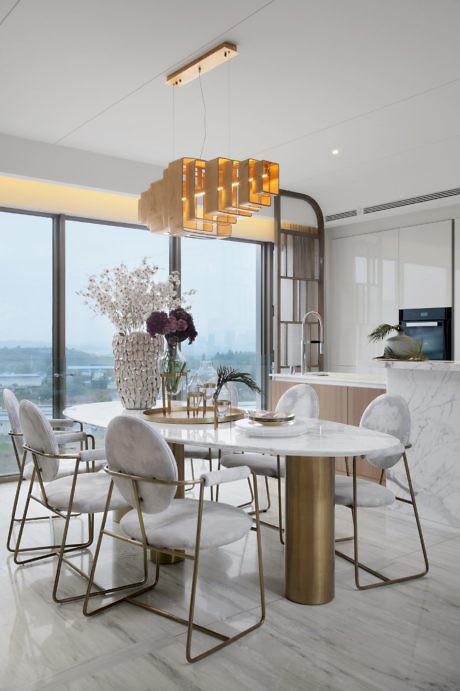
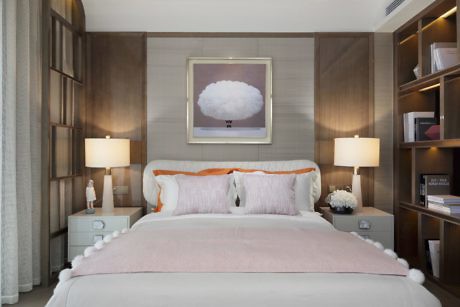
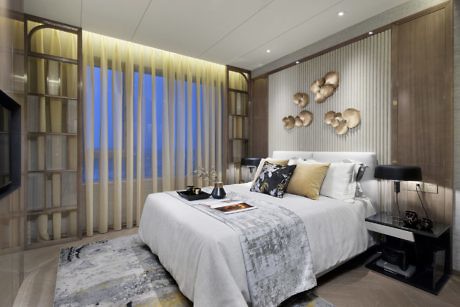
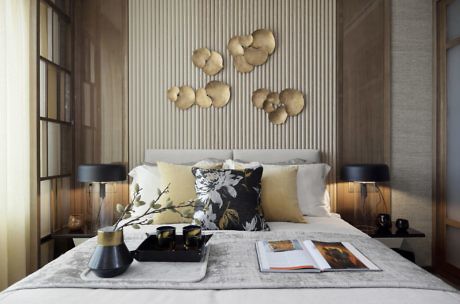
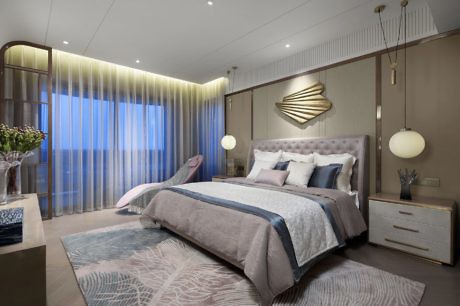
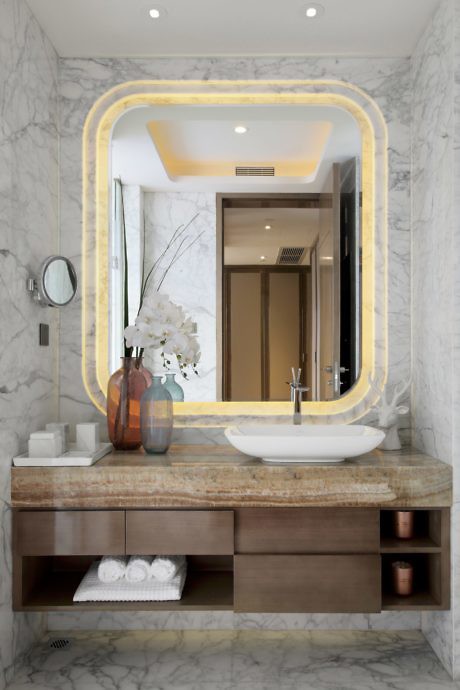
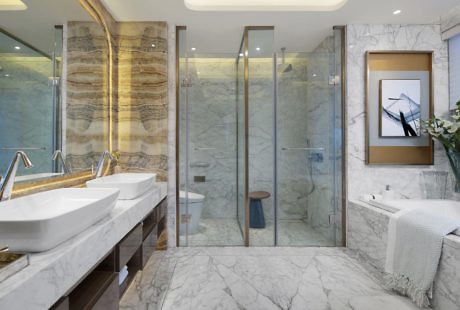
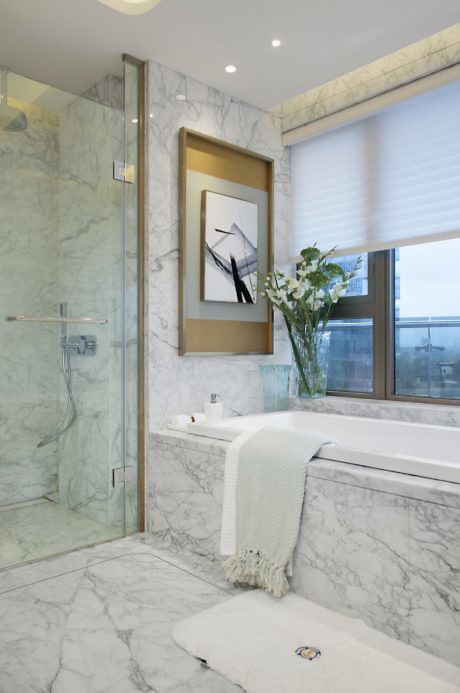
About Luxurious Apartment
Chengdu’s Luxelakes: A Blend of Nature and Elegance
Rivers and canals have crisscrossed the Chengdu Plain for over 2000 years, embedding the region with a rich history of water management and literary inspiration. At the heart of this historical canvas, Luxelakes emerges at the crossroads of the Chengdu Plain and the Longquan Mountain ranges. This unique position, with an elevation change of 15-20 meters (49-66 feet), crafts a distinctive setting by the valley’s edge, shaped like a coral stretching north to south.
Design Philosophy: Marrying Luxury with Elegance
Striving to craft a quality living environment, the designer skillfully resolves the tension between luxury and elegance. This approach merges the lifestyle aspirations of high-income groups with their practical needs, creating a harmonious aesthetic. Upon entering, the living room welcomes visitors with its greige walls and white sofa, offering a cozy retreat. This setting cleverly diminishes the chill metal accents might bring, enveloping the space in tranquility. The TV wall, adorned in dark gray, anchors the room with a serene yet majestic presence. Gold accents sporadically enliven the space, ensuring it never feels monotonous. Drawing inspiration from water’s adaptability, the design incorporates aqua hues, with a carpet mimicking water waves, ultramarine throw pillows, and curtains, fostering an ambiance that’s both elegant and luxurious.
Maximizing Space and Vision in Dining
The dining area, long and narrow, cleverly employs oval and curved chairs to soften its elongated appearance. This design choice, combined with a Western-style kitchen, optimizes space usage and visually expands the area, offering a seamless blend of functionality and style.
Master Bedroom: A Sanctuary of Softness
In the master bedroom, the selection of light, neutral-colored furniture envelops the space in warmth and comfort, epitomizing the beauty of softness. This thoughtful arrangement ensures the bedroom stands as a cozy haven within the home.
Diverse Guest Rooms for Every Taste
Catering to varied preferences, the guest rooms showcase distinct styles. One adopts simplicity as its core, while the other incorporates Neo-Chinese elements, offering guests unique experiences tailored to diverse tastes. This nuanced approach to design underscores the project’s commitment to accommodating a spectrum of living demands, achieving a perfect balance between aesthetics and functionality.
Photography courtesy of Shenzhen Qianxun Design
Visit Shenzhen Qianxun Design
- by Matt Watts