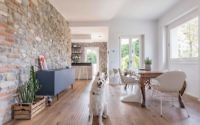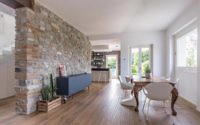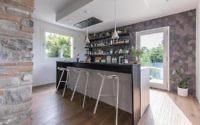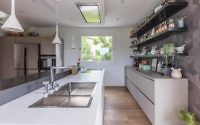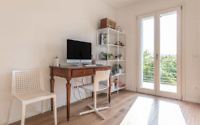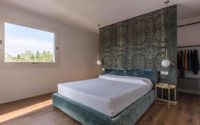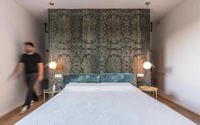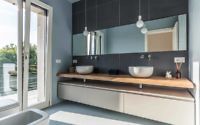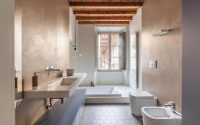Residence Juno by Pialorsi
Designed by Pialorsi, Residence Juno is a contemporary single-family house located in Rivergaro, Italy.

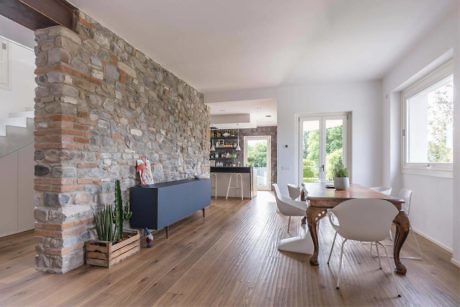
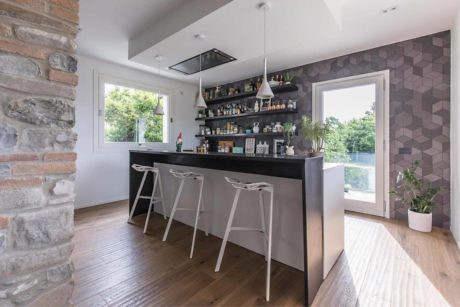
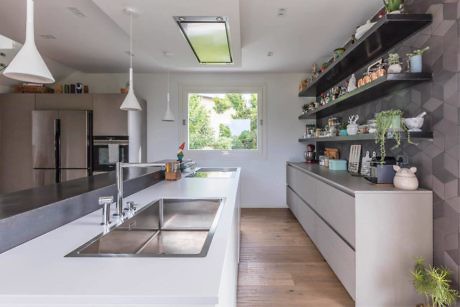
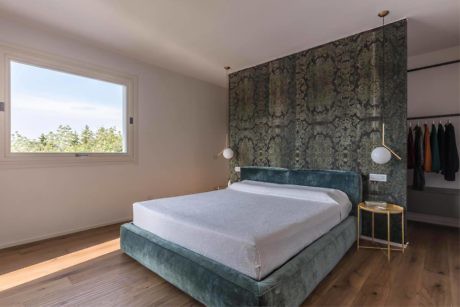
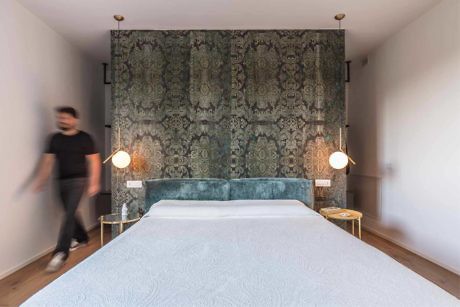
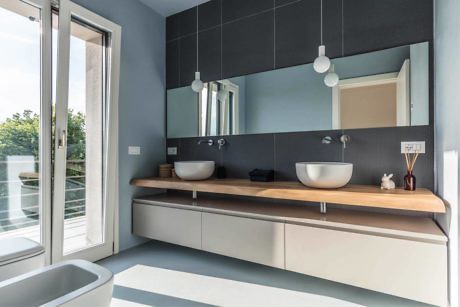
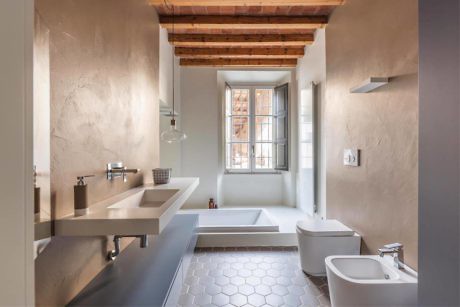
About Residence Juno
Nestled in the serene landscape of Rivergaro, Italy, “Residence Juno” stands as a testament to contemporary design and Pialorsi’s architectural prowess. This house, conceptualized for modern living, harmonizes with its surroundings while making a distinct statement. Designed with a contemporary flair, its creation marks a significant addition to Pialorsi’s portfolio of unique homes.
A Symphony of Space and Light
Stepping inside, the expansive living area unfolds in a symphony of space and light. The heart of the house, this room boasts a signature stone wall complemented by wide-plank wooden flooring. The open plan seamlessly transitions to a state-of-the-art kitchen, where functionality meets style against a backdrop of hexagonal tiling.
Adjacent to the living space, the dining area offers a convivial atmosphere. A vintage table set against modern chairs creates an eclectic mix, reflective of the homeowner’s personality. Large windows and French doors ensure a dialogue with nature, inviting in daylight and garden views.
Intimate Interiors
The master bedroom serves as a private retreat, where a plush, velvet headboard stands against a wall adorned with ornate wallpaper. The palette of deep greens and blues evoke a sense of tranquility. Minimalist light fixtures and tasteful furnishings underscore the room’s understated elegance.
A second glance reveals a more functional angle of the bedroom, showcasing a smartly designed workspace that balances productivity and rest. Natural light filters in, offering inspiration. The adjacent balcony presents a private nook for reflection, overlooking the tranquil outdoors.
The bathroom blends contemporary fixtures with timeless design elements. A floating wooden vanity paired with twin vessel sinks exudes a zen-like calm. Large windows again invite the outside in, creating a spa-like ambience.
In contrast, another bathroom echoes the home’s historical roots. Exposed brickwork and timber beams intermingle with modern amenities, delivering a rustic charm that’s both nostalgic and luxurious.
Residence Juno, completed by Pialorsi, is more than a house; it’s a narrative of design evolution and a testament to modern living in the idyllic Italian countryside. With each room, Pialorsi crafts a story of comfort, style, and harmony, inviting you to imagine life within its walls.
Photography courtesy of Pialorsi
Visit Pialorsi
- by Matt Watts