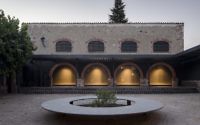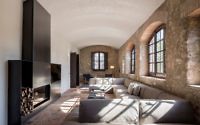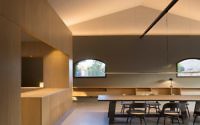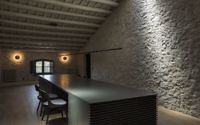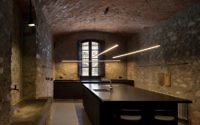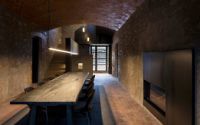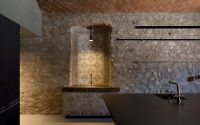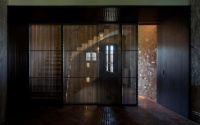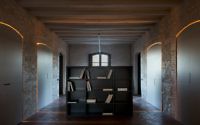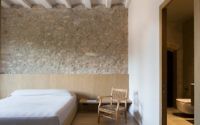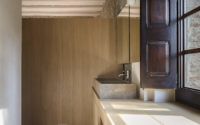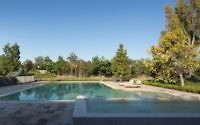Sant Martí House by Francesc Rifé Studio
Sant Martí House is a modern farmhouse redesigned by Francesc Rifé Studio located in Sant Martí, Barcelona, Spain.

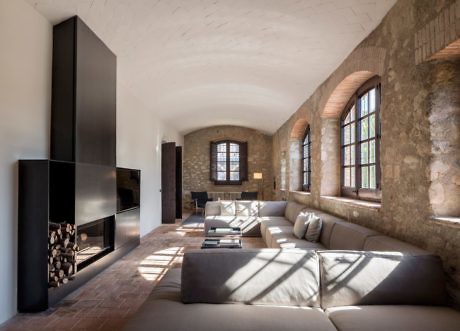
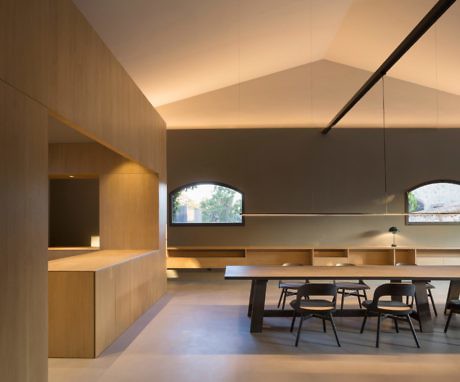
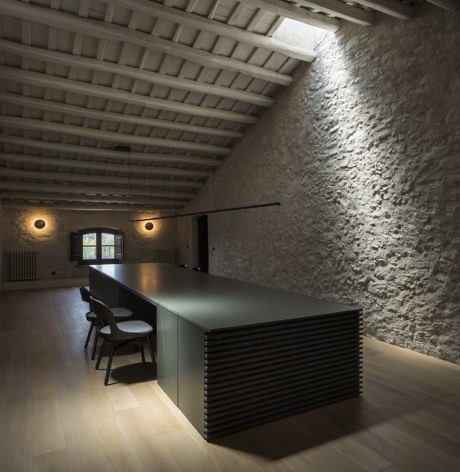
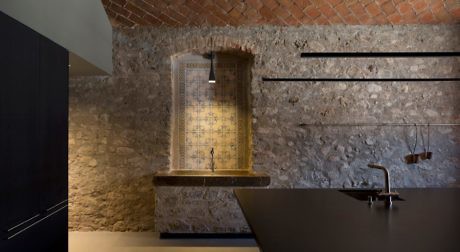
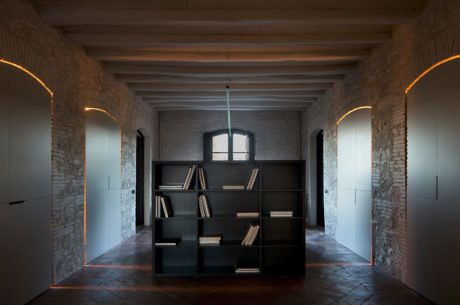
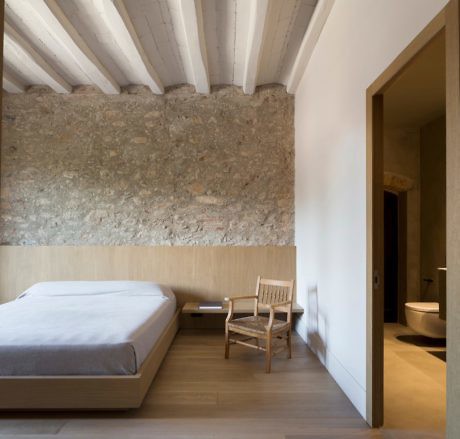
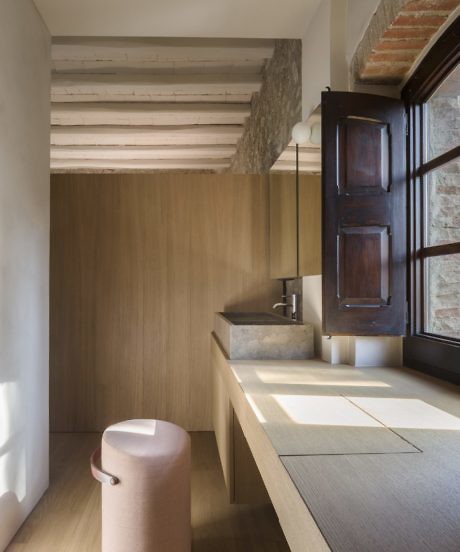
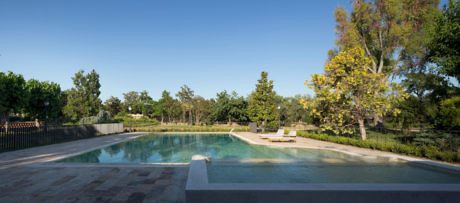
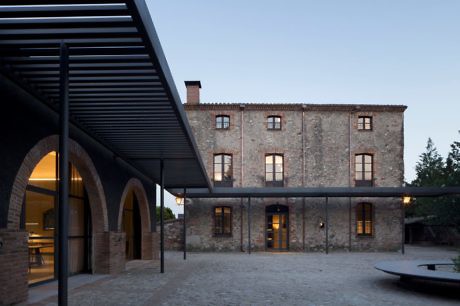
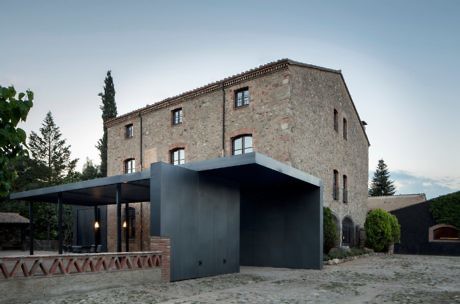
About Sant Martí House
Reviving a Catalan Farmhouse
Nestled in Catalonia’s Vallès region, a quaint farmhouse recently underwent a dramatic transformation. It now boasts a horse stable, seamlessly integrated into the property. The project began with a stark, three-story building, surrounded by lower structures added over time. The main challenge? To foster a unified dialogue among these disjointed structures. Thus, a sweeping metal pergola in anthracite gray now unites the front and rear of the house, including its annexes.
A Harmonious Interior Design
Inside, the goal was harmony. The design team blended a spectrum of original materials like vaults and masonry stones with a minimalist twist. They achieved this by applying a unifying white glaze to walls and ceilings. The flooring, originally adobe ceramics, was partially replaced due to wear. The ground floor now features a concrete coating, while upper levels flaunt natural oak wood.
The house’s layout divides each floor into three distinct areas. The integration of a vaulted staircase, once a symmetry disruptor, now adds a contemporary flair. The staircase showcases a mix of wood, adobe ceramic, and Catalan ceramics, creating an intriguing textural contrast. Strategic design elements, like a container wall and cleverly restored railings, facilitate visual separation and climate control. Natural light filters through lattice doors, casting a mesmerizing play of light and shadow.
Refined Spaces and Global Aesthetics
Each room reflects a simple, cohesive design, unified by oak wood flooring and masonry finishes. The main bedroom’s headboard ingeniously doubles as a bathroom divider. The kitchen, a blend of Bulthaup elements and studio designs, emphasizes integrated storage solutions. This thoughtful layout extends to a cozy dining area, anchoring the space with a prominent table.
A detached building, renovated for events, maintains its original gabled structure. It features an oak wood module for the kitchen and bathrooms, leading to an exterior entrance. The design is completed with a concrete floor, a large table, and a spacious seating area. The interface between indoors and outdoors is marked by arches framed in metal and glass.
The backyard’s pergola, symbolizing the dialogue between house and garden, mirrors an old arch with a new metal structure. Notable is the annex finished in anthracite gray, featuring large black iron shutters that reveal the underlying brickwork. This detail harmonizes the property’s overall aesthetic. The addition of a swimming pool, changing rooms, and toilets enhances the outdoor experience. The garden, merging with the surrounding forest, creates a boundless natural setting.
Photography by David Zarzoso
Visit Francesc Rifé Studio
- by Matt Watts