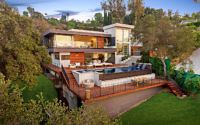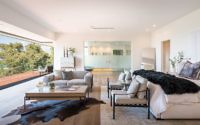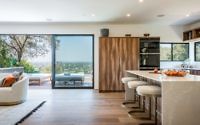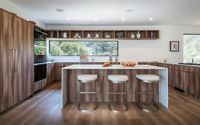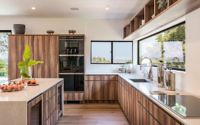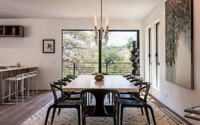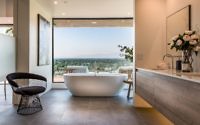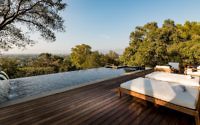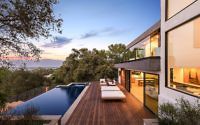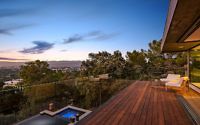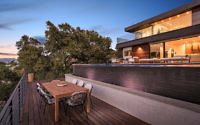Mulholland Hills Home by Dougal Murray
Redesigned by Dougal Murray, Mulholland Hills Home is a contemporary single-family residence located in Beverly Hills, California.









About Mulholland Hills Home
Discovering a Hidden Gem
Dougal Murray of Racing Green design group made an exciting discovery three years ago in the Mulholland Hills. He found a neglected 1930’s home, perfect for his next project. “Finding a decent hillside property in Los Angeles is increasingly challenging,” Dougal remarks. “This house’s private driveway and panoramic views made it irresistible.”
The Birth of ‘The Earth House’
Now affectionately called ‘The Earth House,’ this home sits on nearly half an acre in the Hollywood Hills. Dougal, a fervent admirer of Californian architecture, aimed to create an open space harmonizing with nature. “The house’s design reflects the natural surroundings, a tribute to our origins from the UK’s New Forest,” Dougal explains.
He employed a blend of earth tones and textured fabrics, creating a seamless flow from the interior to the exterior’s extensive decks and infinity pool. “Our kitchen design focuses on functionality and simplicity, complementing the great room’s views,” he adds.
A Tranquil Retreat in the City
The second floor, accessible via a grand staircase, features two guest bedrooms with en-suite bathrooms and diverse views. A welcoming seating area leads to an impressive 1200 square foot (111.5 square meters) master bedroom. This space boasts a double-fronted glass façade and direct bathroom access. “In bustling Los Angeles, creating peaceful sanctuaries is essential. The master bedroom, with its stunning views, is one of these havens,” Dougal concludes. “If one must reside in Los Angeles, this house offers a serene escape.”
Photography courtesy of Dougal Murray
Visit Dougal Murray
- by Matt Watts