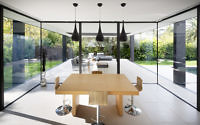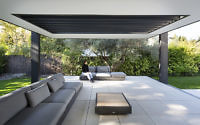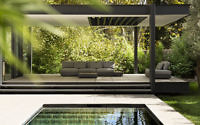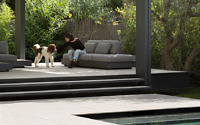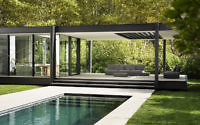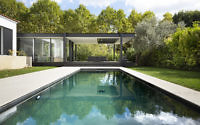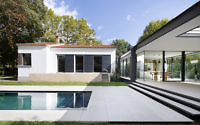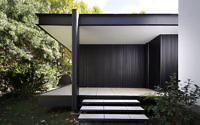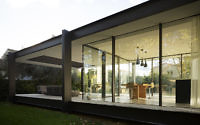CTN House by Brengues Le Pavec Architectes
CTN House is a modern single-family house located in Montpellier, France, redesigned and extended by Brengues Le Pavec Architectes.

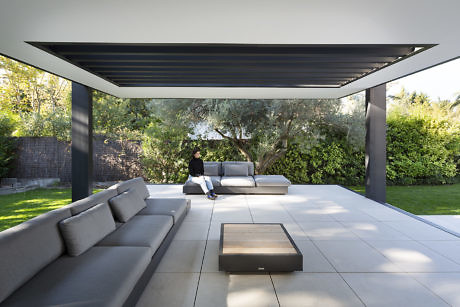
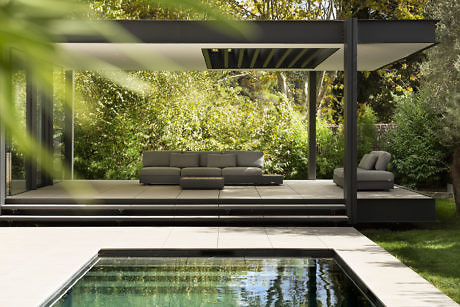
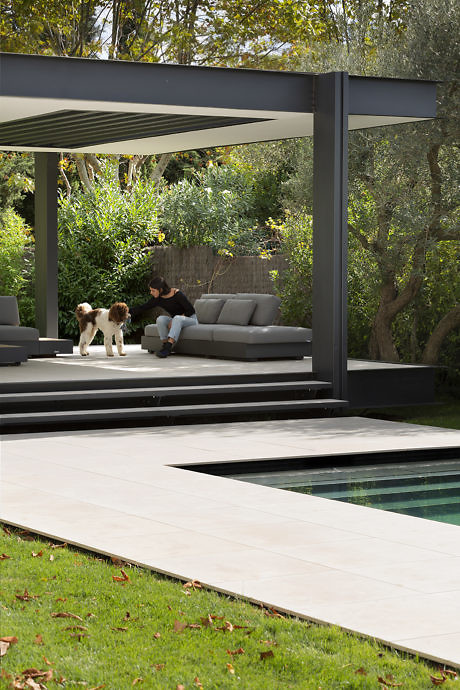
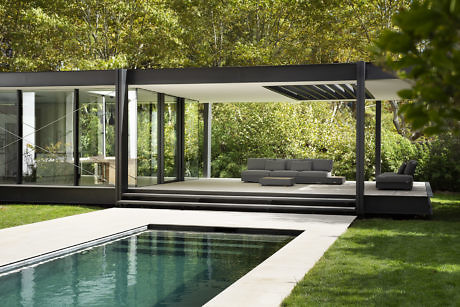
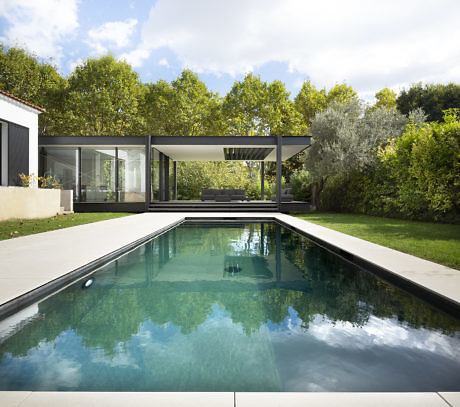
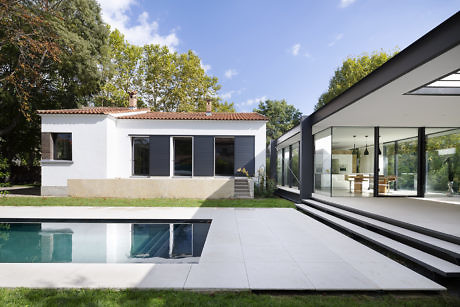
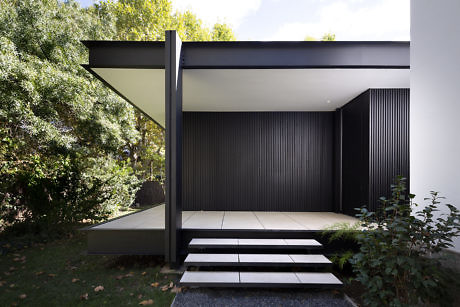
About CTN House
Revitalizing Space with Thoughtful Design
The original house’s compact design overlooked the potential offered by its proximity to a public park. To expand, the agency proposed renovating the night area for more intimate spaces and adding a contrasting extension. This new section, designed with openness, creates distinct day spaces.
Strategic Expansion and Clear Space Definition
A narrow extension now occupies the exterior, offering clear delineation of spaces. This layout introduces a new northern entrance and a southern pool. Drawing inspiration from Mies Van Der Rohe’s Farnsworth House, the extension features a bold black metal frame. This frame ensures transparency while alternating between glass volumes and lounge terraces.
Blending Old and New
The extension’s level strikes a balance between the original house and the garden. A staircase, the sole connection to the old structure, unites the different levels. This design trick seamlessly bridges the two eras. The structure’s horizontality contrasts with the park’s random vegetation and trees, highlighting the natural surroundings.
Photography courtesy of Brengues Le Pavec Architectes
Visit Brengues Le Pavec Architectes
- by Matt Watts