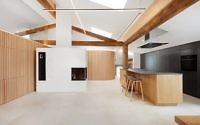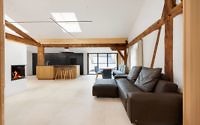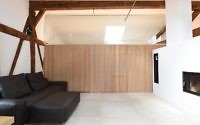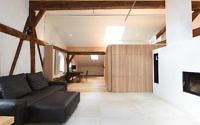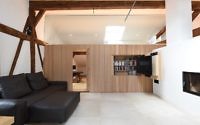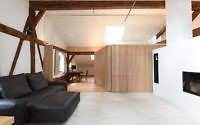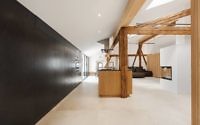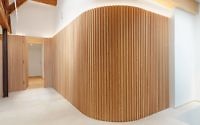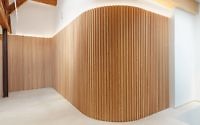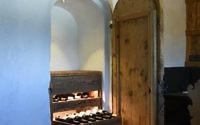Apartment J by Claudia Unterhauser
Situated in Sterzing, Italy, Apartment J is a modern dwelling redesigned by Claudia Unterhauser of MOYA Studio.

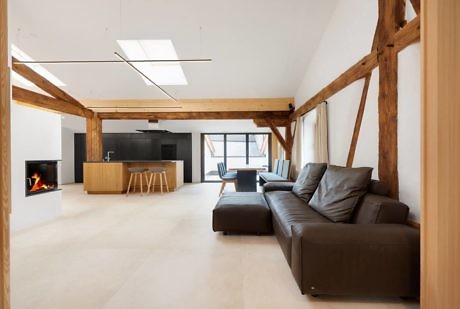
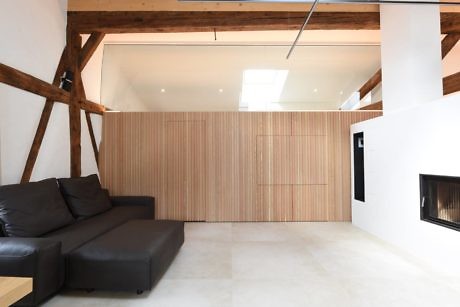
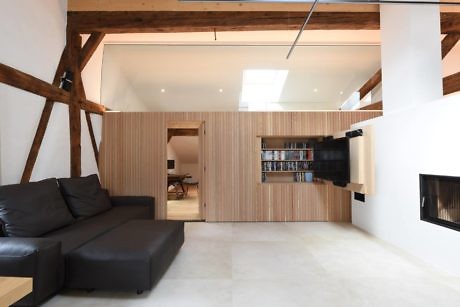
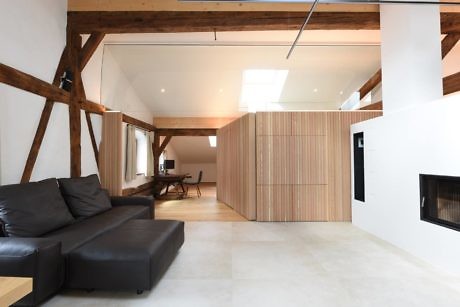
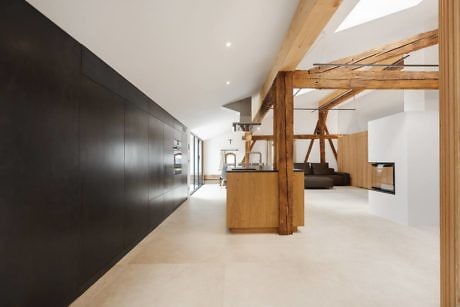
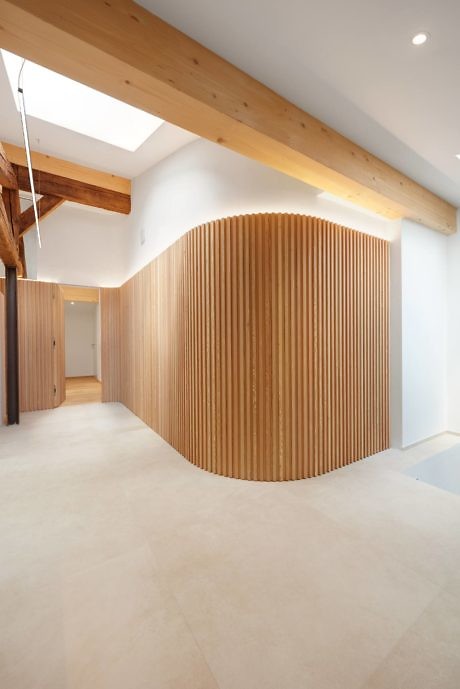
About Apartment J
Revolutionizing Attic Space: A Sterzing Old Town Masterpiece
Embarking on the transformation of a multi-story attic in Sterzing’s historic old town, we embraced every challenge. Our vision materialized into an innovative open floor plan, enriched with clever design twists. For instance, rotating the wall paneling seamlessly integrates the work area into the living room. Additionally, unfolding the balcony door extends the dining area into the outdoors, blurring the lines between interior and exterior spaces.
Harnessing Natural Light in Historical Settings
Breaking away from typical old town house constraints, our design floods the area with daylight. We intentionally highlight this natural illumination, bringing a fresh perspective to traditional settings. The wooden paneling serves multiple purposes: it acts as a wardrobe, wall, revolving door, privacy screen, and cupboard, all unified in a singular, multifunctional element. This ingenious use of space and light not only elevates the living experience but also sets a new standard for old town renovations.
Multifunctional Design: The Art of Efficiency
Our approach to this Sterzing attic redefines multifunctionality in interior design. The cleverly designed wooden paneling is a masterstroke, serving as a wardrobe, wall, revolving door, privacy screen, and cupboard simultaneously. This versatility showcases our commitment to efficient, innovative design, transforming the attic into a modern, functional space without compromising its historical charm.
Photography by Jürgen Eheim
Visit MOYA Studio
- by Matt Watts