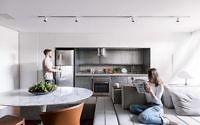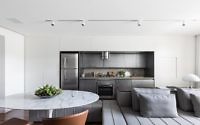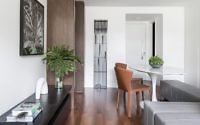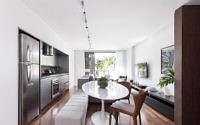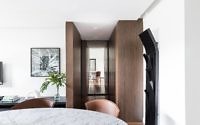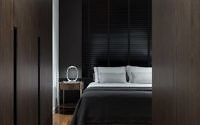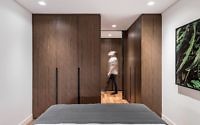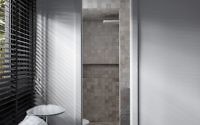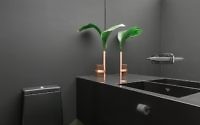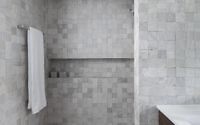Anita Apartment by Ambidestro
Designed by Ambidestro, Anita Apartment is a modern home is situated in Porto Alegre, Brazil.


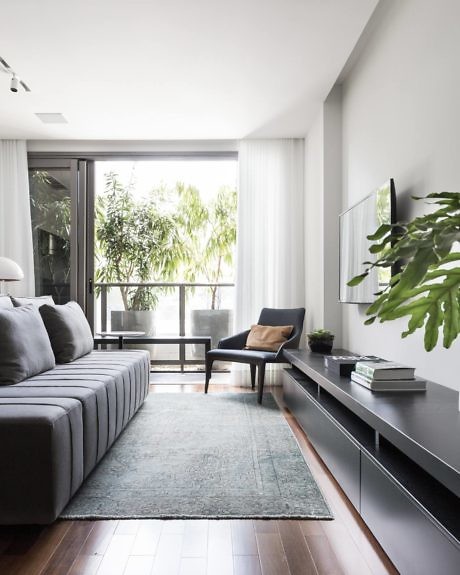
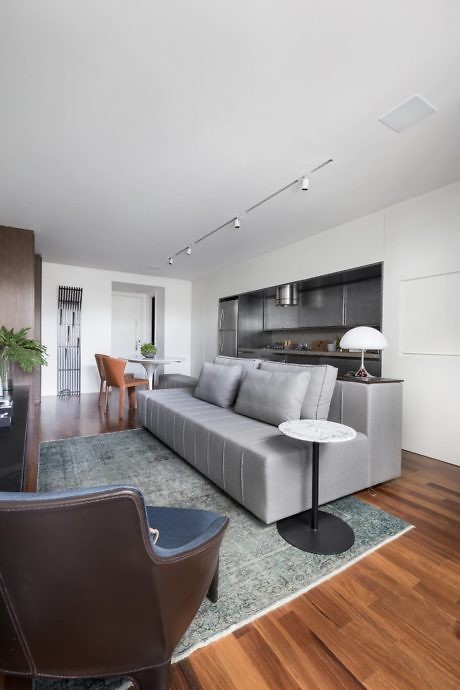
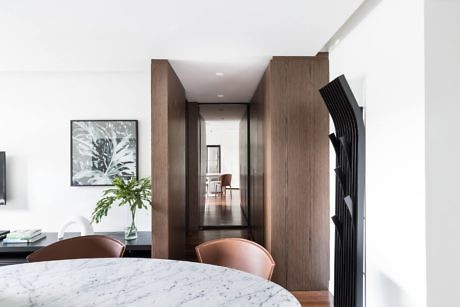
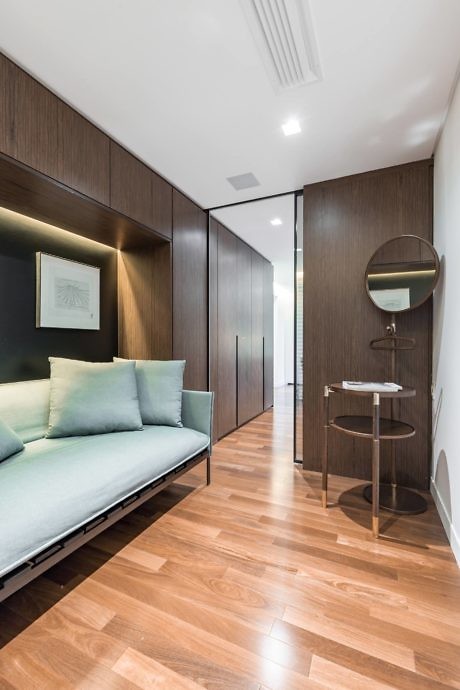
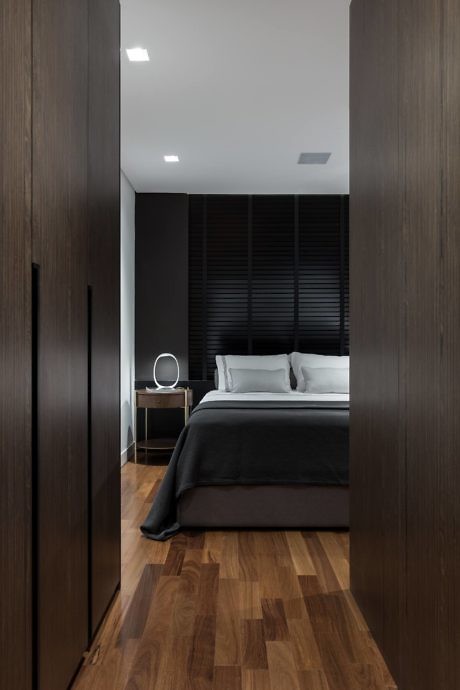
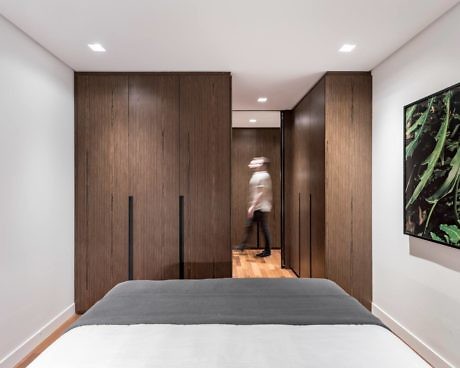
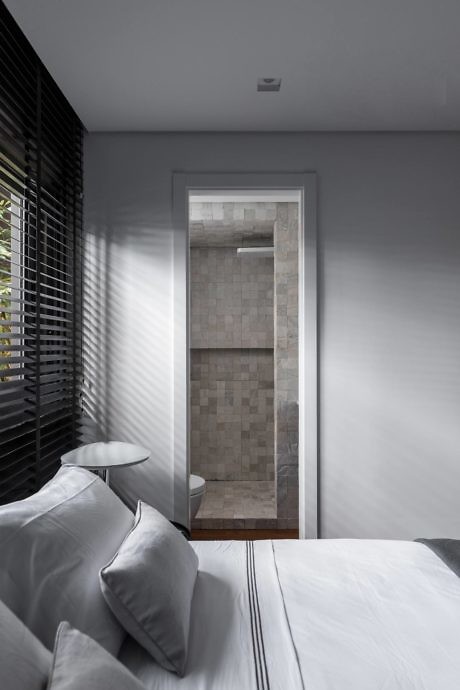
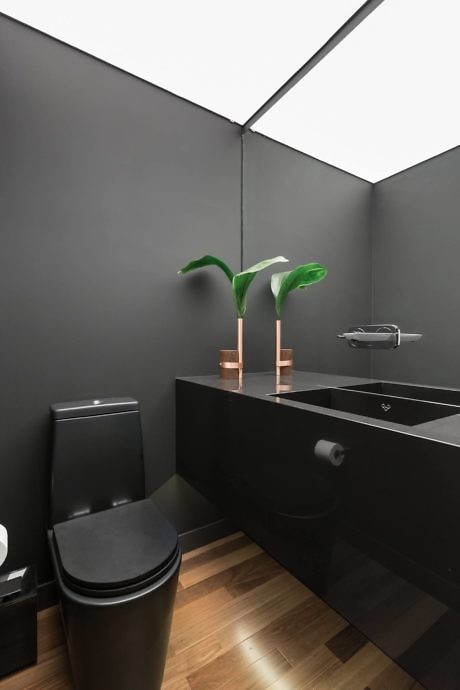
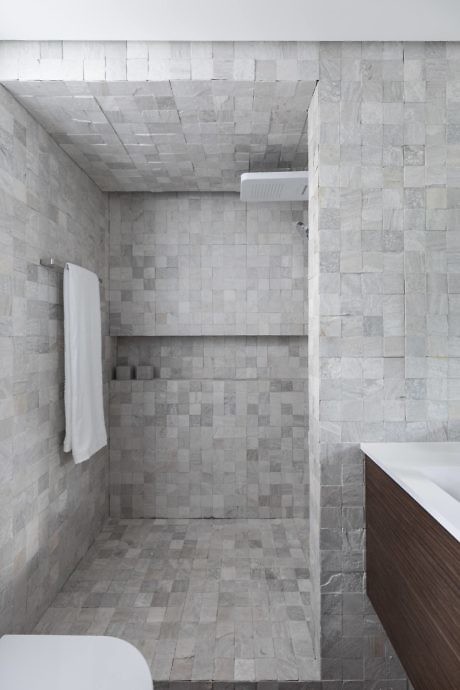
About Anita Apartment
### Redefining Small Space Living: Anita Apartment
Maximizing Space in a Contemporary Setting
Designed by AMBIDESTRO in 2017, Anita Apartment spans 70m² (753.47 sq ft) in Porto Alegre, South Brazil. In a market increasingly offering smaller apartments, our challenge was to transform 70m² into a spacious, integrated, and comfortable environment. This apartment, with two suites, prioritizes openness without sacrificing design and functionality.
Innovative Design and Functional Elegance
We aimed for a living space that felt large and integrated. The bedrooms have well-defined spaces and generous storage, featuring noble materials and meticulously designed furnishings. The central island merges living and dining into one expansive area. Nearby, a multipurpose carpentry block combines the kitchen, laundry, and barbecue areas. Another challenge was providing ample closet space, starting from the corridor and extending to the first room, doubling as an office.
Harmonious Material and Color Composition
We chose a mix of light and dark materials to create perfect harmony. Natural wood, Italian Carrara marble, oxidized sheets, and leather compose the timeless apartment. The kitchen, clad in oxidized sheets, features a multifunctional, exposed wet area, seamlessly integrating with the living space. Barbecue and laundry areas are discreetly hidden. The social area boasts linear furniture that serves as both a sofa and a dining bench, alongside a table attached to the furniture.
The balcony, filled with greenery and a bench, fosters a delightful indoor-outdoor connection. Unusual sizes and proportions in the intimate circulation areas create a strong link between living and private spaces, with natural wood serving dual purposes as storage cabinets and fixed coatings.
Photography courtesy of Ambidestro
Visit Ambidestro
- by Matt Watts