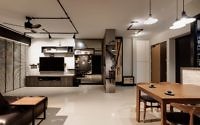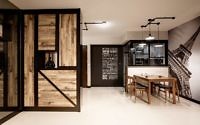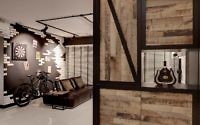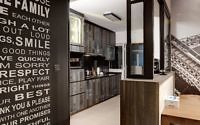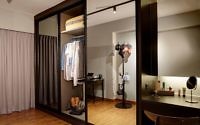Warehouse Chic by Space Factor
Situated in Punggol, Singapore, Warehouse Chic is an industrial 1,173 sq ft apartment designed in 2014 by Space Factor.






About Warehouse Chic
Balancing Industrial Themes with Functionality
Our goal was to create a space suitable for a couple in their 20s and an elderly resident over 50. The design needed to balance an industrial theme with functional elements, considering the couple’s unique needs and the extensive wardrobe requirements.
Innovative Design Solutions
Embracing the project’s adventurous spirit, the designers at Space Factor experimented with various laminates and dark colors. They had free rein over material selection, crafting a raw yet polished warehouse concept. This design aligns with Singapore’s burgeoning interior design scene, showcasing the studio’s cutting-edge capabilities.
The home features clean, sandpapered lines, embodying a DIY/garage ethos with modern touches. Strategic furniture and lighting placement highlight the owners’ distinct style. Wooden elements add warmth and neatness, contrasting with the darker tones.
Adding Personal Touches and Functional Spaces
The home’s vibrant, modern twist includes an Eiffel Tower wallpaper, a dartboard, and a vintage bicycle in the hall. The bathroom boasts a panned glass shower, two large mirrors, functional sink, wooden cupboards, and concrete-colored tiles. The walk-in wardrobe offers ample space for clothing and accessories, featuring a sleek vanity and wooden, laminated floor tiles. This wardrobe also allows for future conversion into a baby room.
Photography courtesy of Space Factor
Visit Space Factor
- by Matt Watts