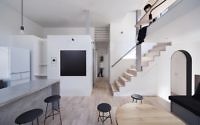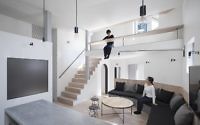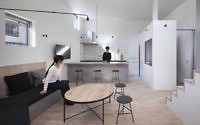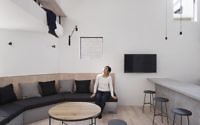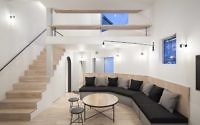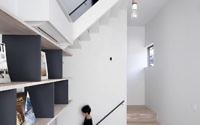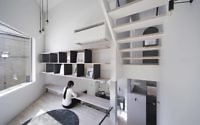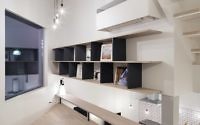ZEZE Home by SWING
Located in Osaka, Japan, ZEZE Home is a modern eight-bedroom house designed by SWING.
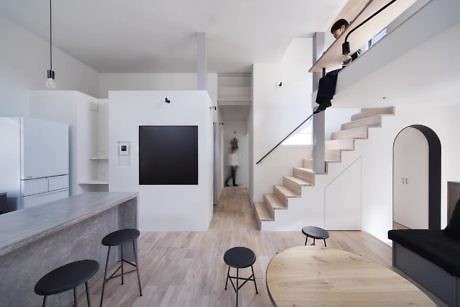
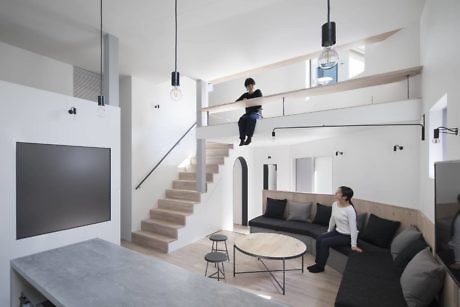
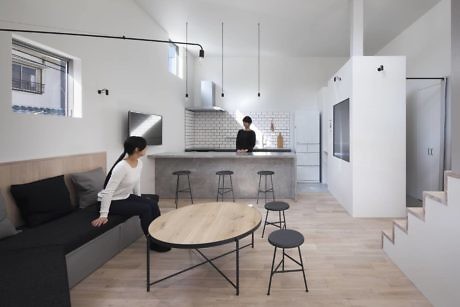
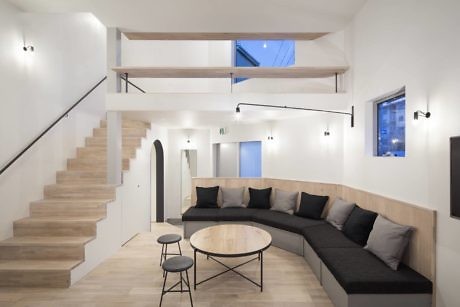
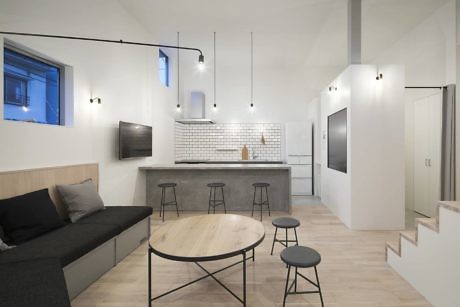
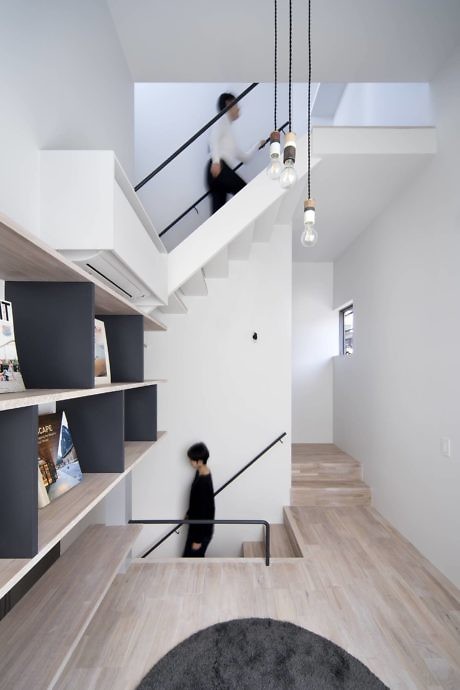

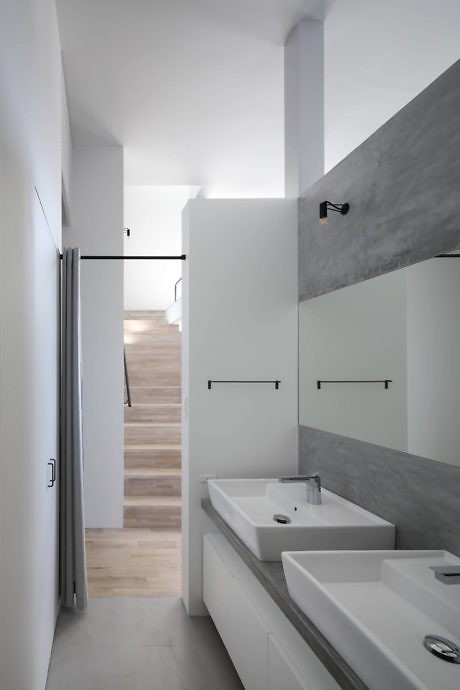
About ZEZE Home
Designing a Unique Share House in Osaka
In the heart of a residential area in Osaka city, this eight-bedroom share house unfolds in an area under 100 square meters (about 1,076 square feet). Our challenge was to create a space that was both abundant and seamlessly integrated with daily life in a compact setting.
Maximizing Space and Experience
A key element in designing a share house is offering experiences beyond those of a studio apartment. We focused on optimizing the height and floor space of each room. Our vision was to craft a living space that celebrates both the mundane and the extraordinary, merging private and communal areas into a harmonious environment.
We achieved a balance between private bedrooms and a communal living room, ensuring each area felt open yet intimate. The mezzanine view extends to the tree-lined street, creating a sense of openness amidst the dense urban landscape.
Creating a Community of Individual Lives
In designing this house, we prioritized the concept of eight distinct lives converging under one roof. This approach led to a unique yet comforting environment where residents share a well-crafted communal space. We believe this design fosters a strong sense of community, while respecting individuality within a shared living experience.
Photography by Eiji Tomita
Visit SWING
- by Matt Watts