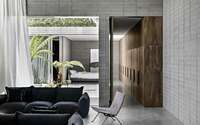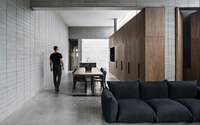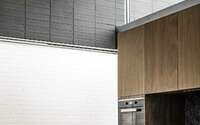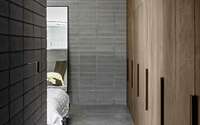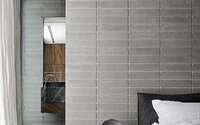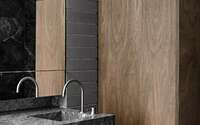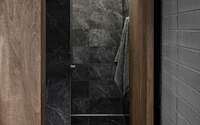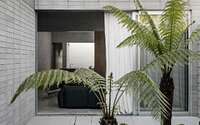Highbury Grove by Ritz&Ghougassian
Redesigned and extended in 2017 by Ritz&Ghougassian, Highbury Grove is an inspiring single-family house located in Melbourne, Australia.


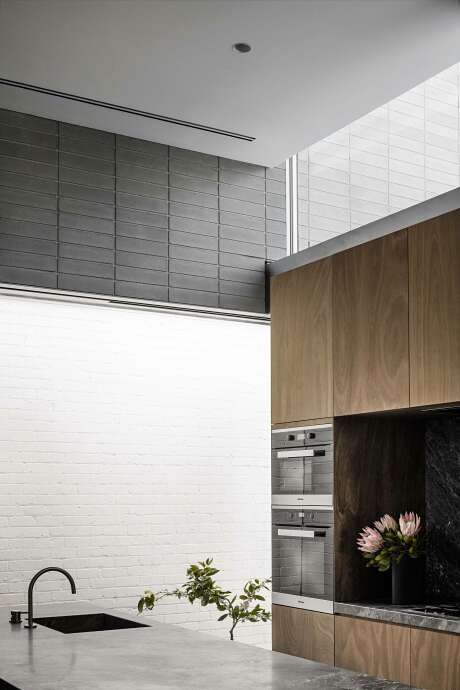
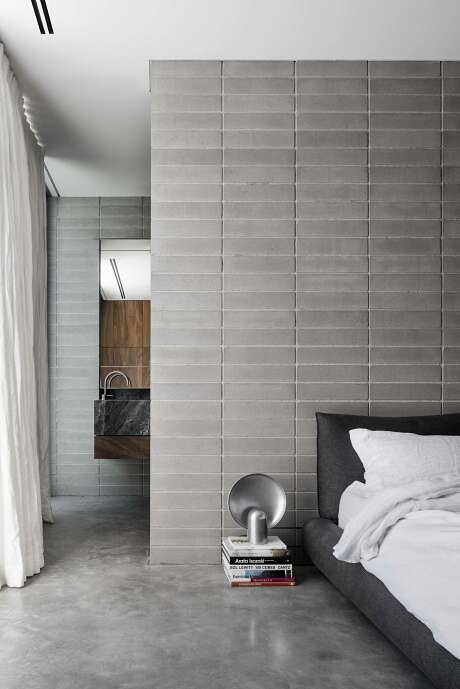

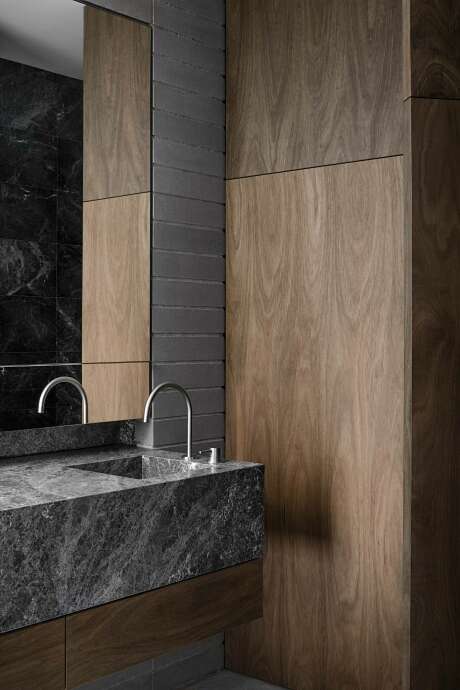
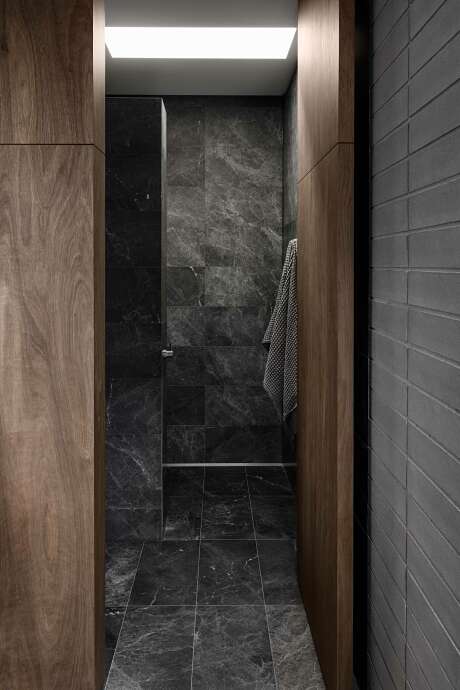
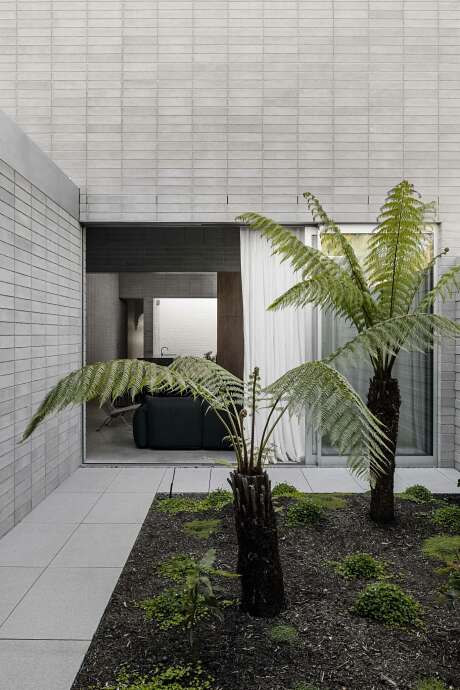
About Highbury Grove
Highbury Grove stands out with its federation style cottages, neatly lined in rows amidst verdant suburban gardens.
Preserving Heritage with Modern Sensibilities
This project addresses the heritage facade and the adjoining northern lane. It achieves this by orienting the architectural shell northward, enhancing privacy along the public laneway.
A stark white silhouette now highlights the original heritage front. Spotted gum floors (eucalyptus maculata), robust and warm, replace the worn timber structure. The restored fireplaces, once bare, now feature clean lines and newly placed hearths.
A Seamless Architectural Transition
The junction between the old and new forms a striking, shadow-cast transition. This design compresses the space, bringing one into close contact with the tactile concrete. It culminates in an expansive release into an airy, light-filled void—a sensory revelation.
Concrete block walls define the space in a perpendicular arrangement. The walls, running the site’s length, support a second set angled northward. They interlock, sculpting the interior space. Through the gaps, one captures views of neighbouring trees and a lush courtyard with swamp banksia and Australian tree ferns.
A Dynamic Interplay of Materials
Spotted gum joinery and pivot doors punctuate the concrete grid. The eucalyptus wood’s pronounced grain unfolds across the panels, creating a dynamic visual tapestry.
A burnished concrete slab grounds the structure, while steel lintels reveal the space’s inherent dynamism. Here, lightness meets the solidity of concrete, crafting an atmosphere where light and shadow dance across myriad surfaces. This architectural ballet orchestrates a symphony of movement and stillness, engaging the senses in constant play.
Photography by Tom Blachford
Visit Ritz&Ghougassian
- by Matt Watts