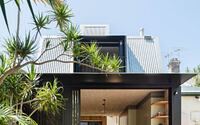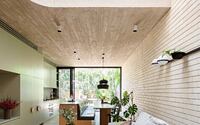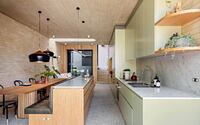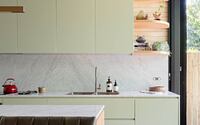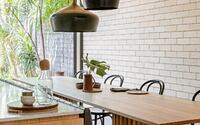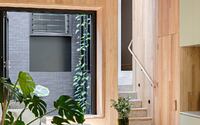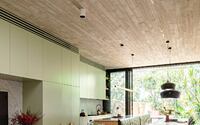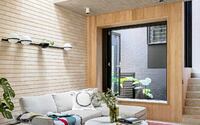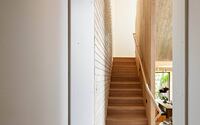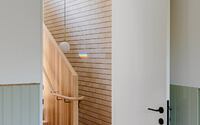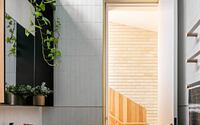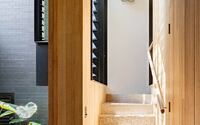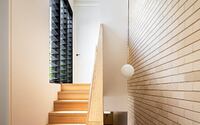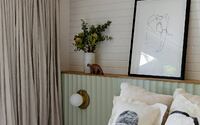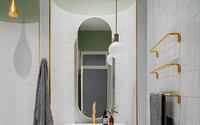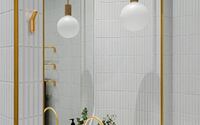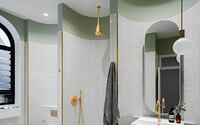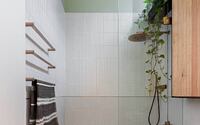Concrete Blonde by Carter Williamson Architects
Concrete Blonde is a beautiful home redesigned and extended by Carter Williamson Architects, located in Sydney, Australia.












Description
Do it once and do it right. That was the attitude our clients brought to the home. Our response, Concrete Blonde, is designed as an architectural jewellery box that unfolds and reveals itself from a tight 5m wide heritage facade with a south-facing yard into a generous, light-filled, and warm home.
Concrete Blonde is an architectural jewellery box. It is an updated Annandale cottage that unfolds from a modest heritage façade to a generously spaced home, warmth expressed through earth tones and natural materials, capturing light through its skylights and courtyard well.
The living space flows into the home’s kitchen and dining area, black sliding glass doors dissolve away to connect the kitchen to the rear courtyard. These four spaces, outdoor, kitchen, living and dining coming together as one, creating the heart of the home. To facilitate light, a tile lined and plant-filled courtyard is the mediator between the homes’ living and private spaces, one side addressing the main living area, the other addressing the bathroom, stairs, and providing bench seating facing the kitchen and living room – a place to sit with family and talk. We allowed light to flood through the home by carving a curved void situated above the lounge, allowing natural light to pierce the shared living and dining space, creating a calm, contemplative environment.
A palette of concrete and light brick were used along with custom timber furniture. The kitchen bench transitions seamlessly to bench seating and dining in Concrete Blonde’s kitchen, Tasmanian oak cabinetry and joinery finished in Dulux White Cabbage compliment the dark-green leather upholstered bench seats. The table is a collaboration between Carter Williamson and Will Brennan, an Orange-based furniture designer. The greens through Concrete Blonde are a nod to the native gumtrees swaying in the backyard, the homes former kitchen colour, and memories of our clients extended family homes in Greece.
Photography by Katherine Lu
Visit Carter Williamson Architects
- by Matt Watts