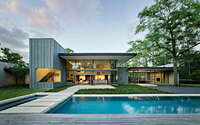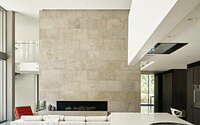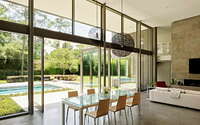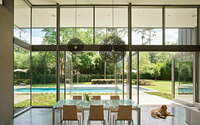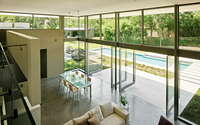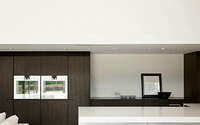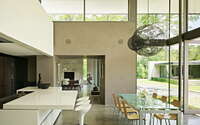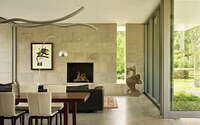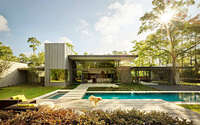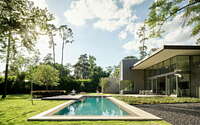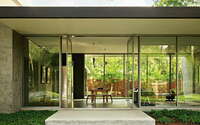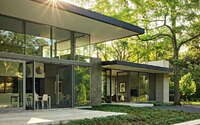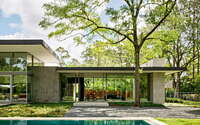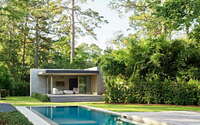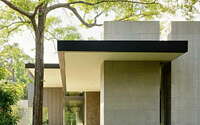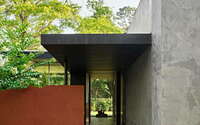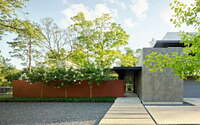Kuhlman Road House by Ehrlich Yanai Rhee Chaney Architects
Kuhlman Road House is a modern home by Ehrlich Yanai Rhee Chaney Architects providing California-style indoor-outdoor living, and creating strong connections to the outdoors with large expanses of glass interspersed with limestone masses.










About Kuhlman Road House
Modern Living in Traditional Settings
In an exclusive neighborhood known for traditional homes, a professional couple acquired a two-acre (0.8 hectares) wooded site. Their vision: a modern residence that embraces California-style indoor-outdoor living, adapted to Houston’s challenging climate.
Designing for Privacy and Connection
The couple prioritized privacy by setting their house deep within the flat property, accessed by a secluded driveway. This strategic placement renders the house invisible from the road. The predominantly one-story layout maximizes the large site, forging a strong outdoor connection through extensive glass panels and limestone structures.
Dining and entertainment areas boast floor-to-ceiling glass pivot doors, merging indoor elegance with outdoor allure. The master suite, including bedroom, bath, and study, opens to private gardens. Meanwhile, a two-story wing for children features a playroom, music room, and study area, all overlooking a double-height family great room.
Balancing Elements with Innovative Design
The house combats Houston’s hot, humid summers and wet winters through deep roof overhangs and slatted sunscreens that protect the glazed areas. The material palette includes Texas limestone and Rheinzink, complemented by poured concrete floors and bespoke back-painted glass cabinets indoors.
At the entrance court, a striking Rheinzink wall transitions into garage doors, separating guest parking from the main house. This design choice ensures tranquility throughout the house and gardens, maintaining a serene living environment.
Photography by Matthew Millman
Visit Ehrlich Yanai Rhee Chaney Architects
- by Matt Watts