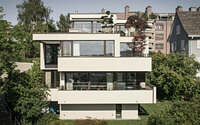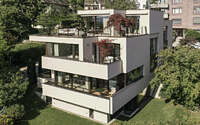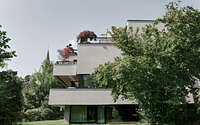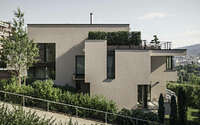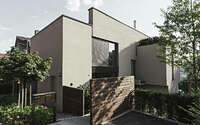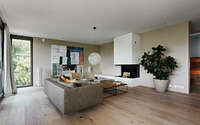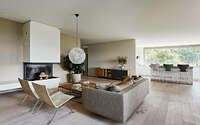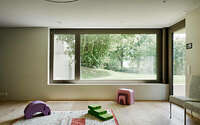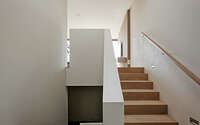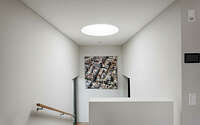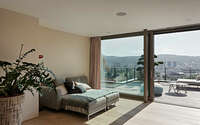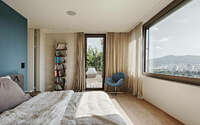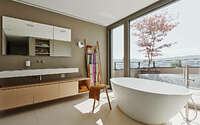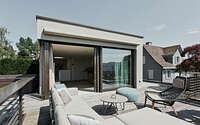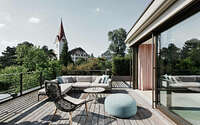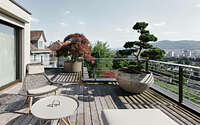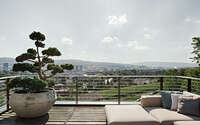Project 317 by Meier Architekten
Located in Switzerland, Project 317 is a modern spacious residence designed by Meier Architekten.










About Project 317
Project 317 emerges from the tranquil landscapes of Switzerland, a modern architectural statement crafted by Meier Architekten. This Swiss residence reflects a design that is as timeless as it is modern, beckoning with its minimalist allure.
Upon approach, the house’s façade presents a juxtaposition of robust and delicate—crisp lines and expansive balconies that seem to reach out to nature itself. The building’s tiered structure allows for a mastery of the surrounding views, establishing a dominant presence atop the north beach hill.
The Heart of the Home: The Living Room
Inside, the living room stands as the heart of the home, where floor-to-ceiling windows erase boundaries, inviting the outside in. The room is a testament to space and light, a canvas for life’s moments, bathed in the warmth of natural light.
Culinary Craft: The Kitchen
Adjacent to the living area, the kitchen is a marvel of modern design, where function meets form. The seamless transition from the culinary space to the outdoors speaks to the home’s dedication to open-concept living.
Playful Whimsy: The Children’s Room
The children’s room is a splash of joy, with ample windows that frame the greenery outside. It’s a space that promises creativity and growth, a bright corner for young minds to flourish.
Bedroom
Retreating to the master bedroom, one finds a sanctuary of calm, with generous windows and a balcony that serves as a private overlook to the world outside. The tranquility of the space offers a restful escape.
Bathroom
The bathroom, with its freestanding tub and minimalist aesthetic, provides a spa-like experience. Here, one can soak in the views along with a luxurious bath, surrounded by sleek modernity and uninterrupted serenity.
Roof Terrace
The journey culminates at the roof terrace, where the home unfolds in a celebration of the sky. It’s a space of entertainment and reflection, where the panoramic views of the Swiss landscape provide a backdrop to the theater of daily living.
Project 317 by Meier Architekten is not just a home; it’s an ode to modern living, a seamless blend of interior luxury and natural beauty. Each space, from the robust exterior to the intimate nooks, has been carefully curated to capture the essence of a lifestyle that is both grand and grounded, both public and intensely personal.
Photography by Robert Bodenmüller
Visit Meier Architekten
- by Matt Watts