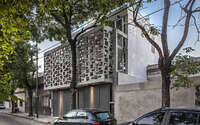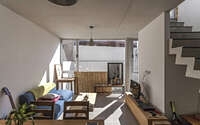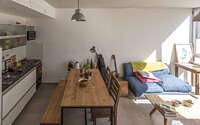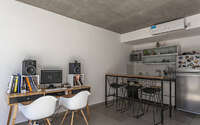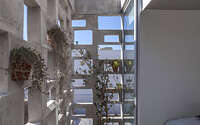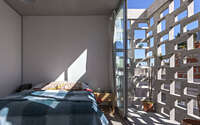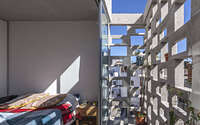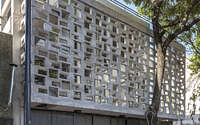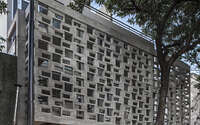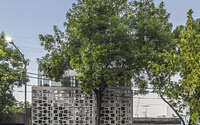GU 2787 by Estudio Arqtipo
Designed in 2017 by Estudio Arqtipo, GU 2787 is a building consisting of six housing units located in the neighborhood of Agronomy in Buenos Aires, Argentina.







About GU 2787
Urban Design Innovations: Maximizing Compact Spaces
In the heart of Agronomía, a unique residential building stands out with six units on a small 8.66×16 meter lot (28.4×52.5 feet). Located on an unusual block near the Francisco Beiró Station of the F.F.C.C. Urquiza line, this property benefits from R2 B2 zoning, allowing full use of the plot.
Smart Design: Merging Functionality and Aesthetics
The building’s design aims to use every inch of space, resulting in a box-like shape with patios and terraces along the facade. Moreover, the exterior features a skin of in-situ prefabricated concrete blocks. This design choice not only reduces noise but also manages privacy and light, creating a pleasing balance between inside and outside.
Covering three floors, the building contrasts a sleek, uniform exterior with a more intricate interior. Additionally, this setup showcases the duplex units, exploring new ways to use space effectively. The blend of creative design and material choice enhances the living experience, focusing on lively and functional indoor spaces.
Efficient Use of Space in a City Setting
Given the small size of the lot and building codes, the design cleverly maximizes living space. It reduces common areas, focusing instead on private living spaces that don’t count towards the Floor Area Ratio (FAR).
The ground floor houses studio apartments with garages and patios. Similarly, the first level features four duplex units with balcony terraces, cleverly connected to the stairwell design. This ensures private access to each terrace. The layout places living spaces around these open areas, with exits and services located in the center, making smart use of every square foot.
Facing the challenge of a small lot and maximizing allowable volume, this project explores creative architectural solutions. The building’s structure and skin, made of reinforced concrete, vary in openness depending on the unit’s outdoor areas. The skin, built with lightweight concrete blocks on-site, offers residents various interactions with their surroundings. This includes a mix of indoor and outdoor areas, light effects, space features, and the feel of the living units.
Photography by Federico Kulekdjian
Visit Estudio Arqtipo
- by Matt Watts