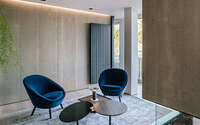Axii House by ADOM Studio
Axii House designed by ADOM Studio, is a modern apartment located in Madrid, Spain.









About Axii House
A New Light: Madrid’s Home Transformation
Located in Madrid’s Los Jerónimos neighborhood, this house was once cloistered and dim. Our primary goal was to flood the space with natural light, creating open vistas that embrace the landscape.
At its core, the interior pivots around a central day-area, flanked by the privacy of night zones. Notably, we chose oak, steel, and concrete as our materials, striking a balance with the finely crafted, custom carpentry.
Central Space Redefined
To liberate the heart of the home, we carved out a container perimeter. Consequently, the resulting void harmonizes with two freestanding elements: the culinary island and the hearth.
Additionally, a black steel and natural oak shelf encircles and elevates the primary living space, enhancing both its utility and aesthetic.
In the master suite, the bedroom and bathroom unite under a fully open concept. Here, a versatile furnishing serves both as a headboard and a basin cabinet, merging functionality with design.
Layered Lighting: The Final Touch
Moreover, thoughtful lighting plays a pivotal role. It not only accentuates the raw concrete beams with indirect light but also enlivens the encompassing shelf with subtle light trails. Furthermore, strategic illumination at the fireplace’s base imparts an illusion of levitation, adding a touch of the ethereal to the living space.
Photography by ImagenSubliminal
Visit ADOM Studio
- by Matt Watts














