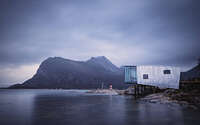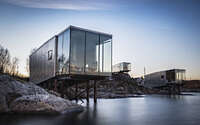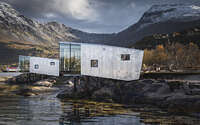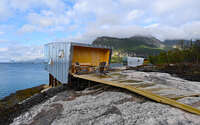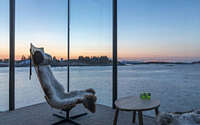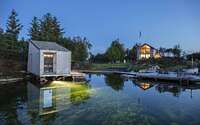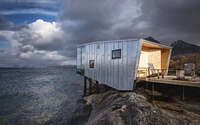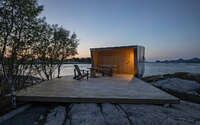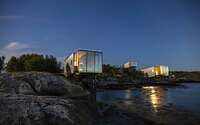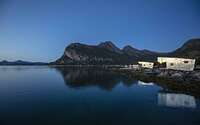Manshausen 2.0 by Stinessen Arkitektur
Manshausen 2.0 is an extension to the Manshausen Island Resort located in Steigen, Norway.
It was completed in 2015 by Stinessen Arkitektur.

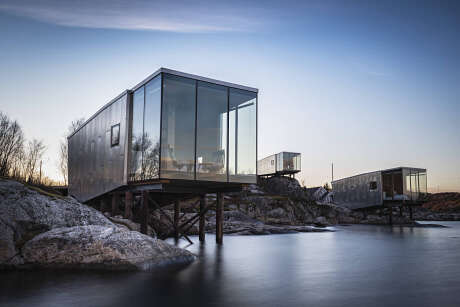
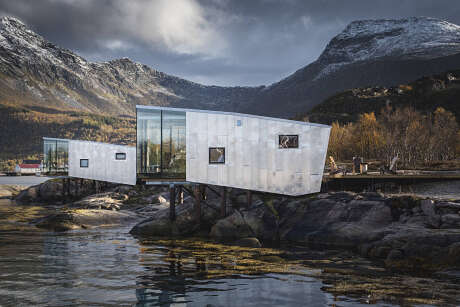
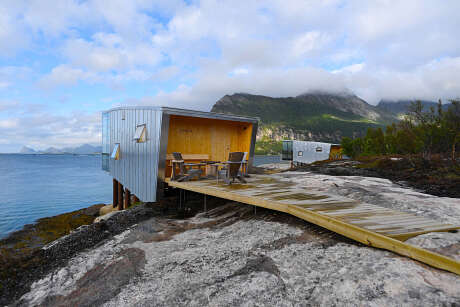
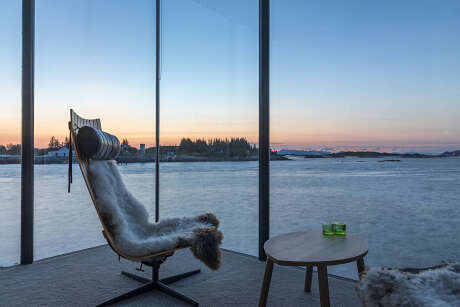
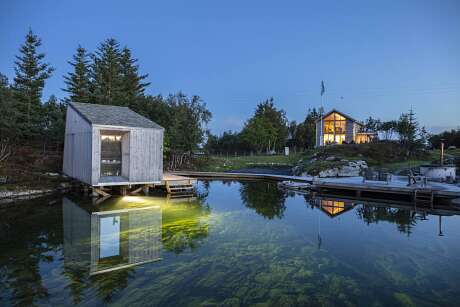
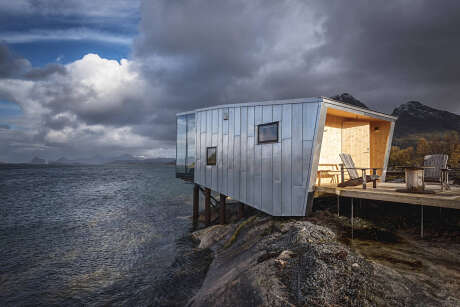
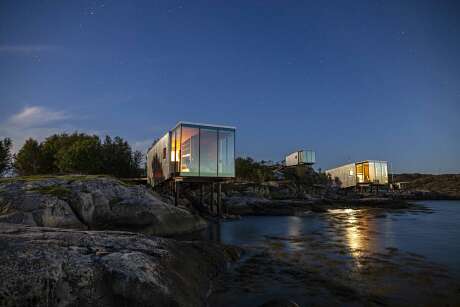
About Manshausen 2.0
Norwegian Island Oasis: A Symbiosis of Nature and Design
Manshausen Island, located off Northern Norway’s coast, is not just a sanctuary for the world’s largest Sea Eagle population; it’s also a beacon of inspiration nestled between the towering mountains and the expansive Barents Sea.
This historical trading post, once bustling with the fishing industry, now hosts only the echoes of its past in the form of massive stone quays. A meticulously restored 18th-century farmhouse stands proudly, repurposed into a restaurant with a cozy library above.
June 2018 marked the unveiling of new cabins and a sauna/relaxation area, integrated harmoniously with the central seawater pond on the island.
The sauna, a creative re-use of the initial construction phase leftovers and reclaimed old slate roof tiles from the island, mirrors the pond’s unique setting and complements the landscape while providing guests with comfort and direct access to the invigorating cold water.
Architectural Harmony with the Elements
While the original cabins sit atop the historical stone quays, the new structures extend over the sea from the island’s northern rocky tips. These new additions boast uninterrupted sea views and a distinctive design approach, crafted to withstand wave heights, extreme weather, and potential sea-level rise.
Aluminum sheet cladding was the material of choice, selected for its durability against the harsh saline elements. Guests traverse the natural rock formations to reach the cabins, which emerge gracefully from the sea.
With sustainability in mind, the designers used massive wood construction to minimize environmental impact. The custom-made glazing offers sweeping views of the untamed surroundings. Every interior detail is meticulously crafted, ensuring that the cabins not only provide refuge but also amplify the dramatic outdoor spectacle of sea, landscape, and shifting seasons.
Functionality meets elegance inside, with space for luggage, modern bathrooms, and kitchenettes. Accommodating two to four guests, the cabins feature a strategically placed main bed, offering a panoramic experience of the natural drama from the comfort of shelter.
Lastly, the thoughtful placement and orientation of each cabin ensure panoramic views and privacy, allowing guests to fully immerse in the serene spectacle of Manshausen Island’s rugged beauty.
Photography courtesy of Stinessen Arkitektur
Visit Stinessen Arkitektur
- by Matt Watts