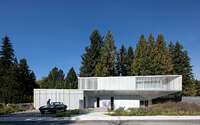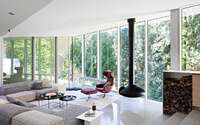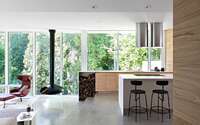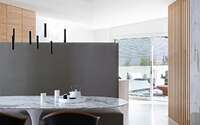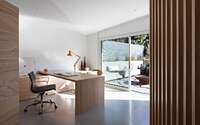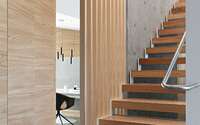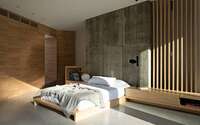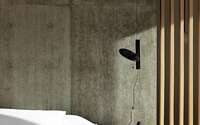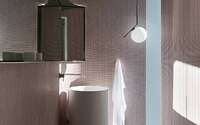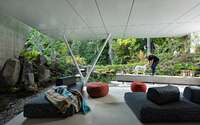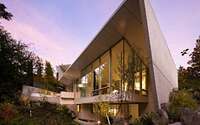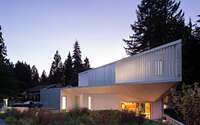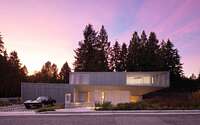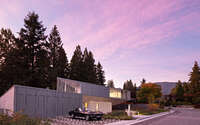Edgemont Residence by BattersbyHowat Architects
Edgemont Residence is a 4,200 square foot, single family home is situated on a newly created, subdivided lot in an established neighborhood in North Vancouver, British Columbia. With close proximity to neighbors and limited views of the local mountains, the focus of the home is primarily oriented towards a forested ravine.

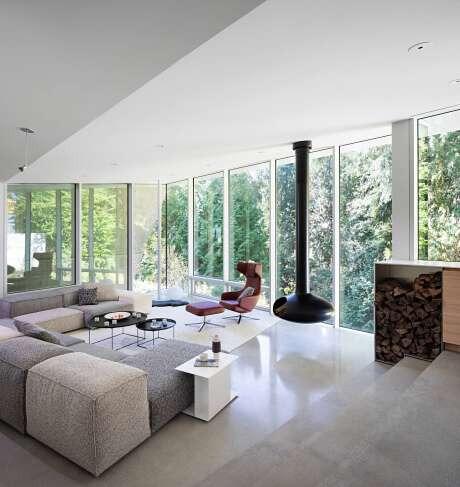
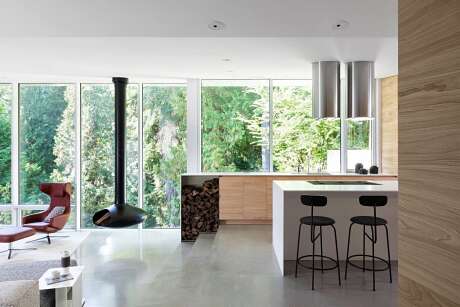
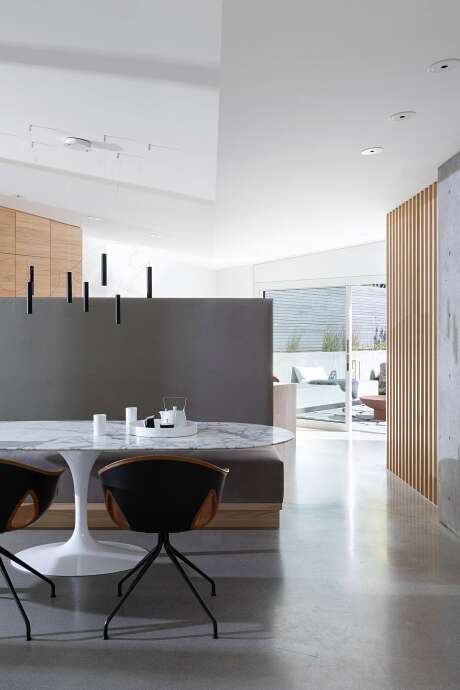
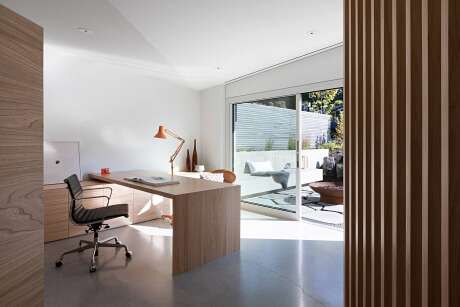
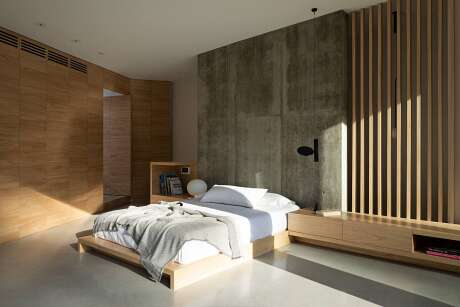
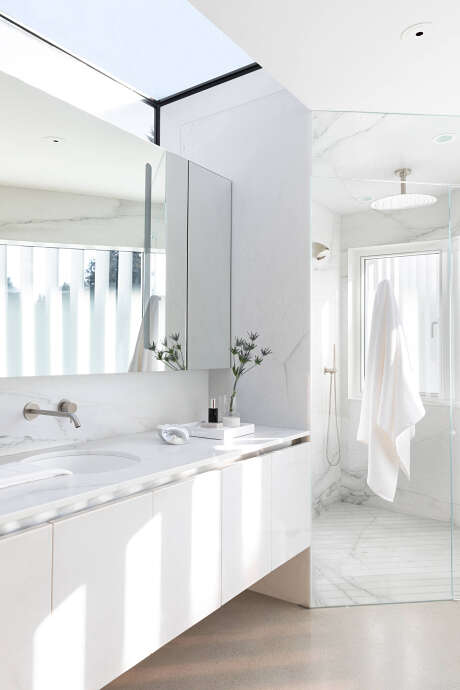
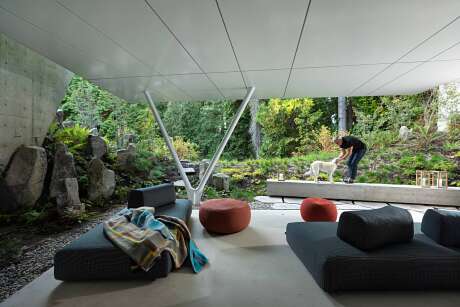
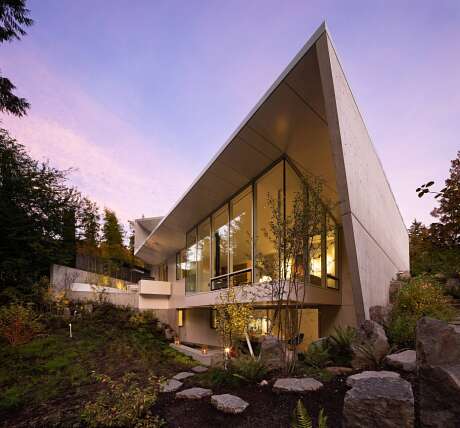
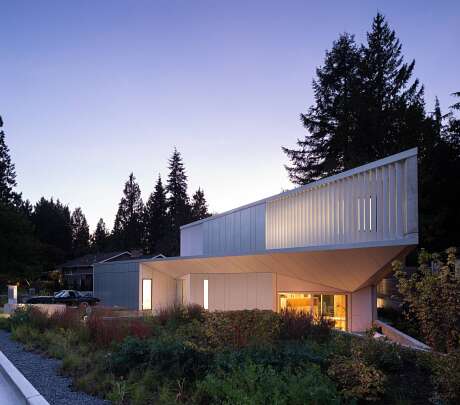
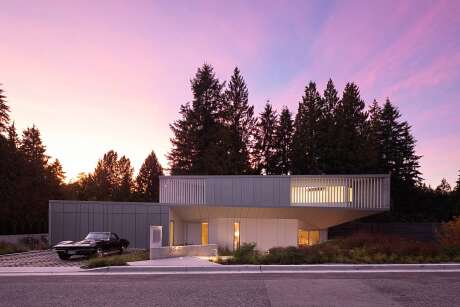
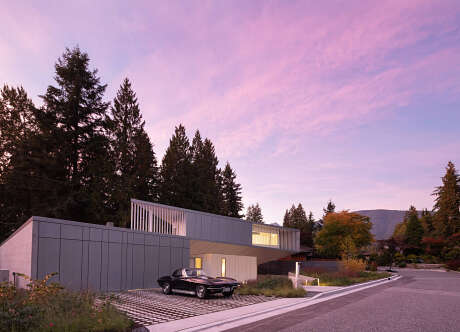
About Edgemont Residence
A Peaceful Retreat for an Entrepreneur
This home is made for a busy entrepreneur looking for a quiet place to relax. The front of the house has a few openings, showing off the garden and leading to a cozy outdoor lounge. This lounge sits a bit lower than the street and has a firebowl in the center. There’s also a tall window in the powder room with pink tiles, offering a view of the front yard filled with pink wildflowers.
Smart Design Meets Nature
Concrete walls give the house a solid look. One of these walls has a special angled shape. This design not only blocks the view of the neighbor’s house but also holds up green plants that you can see from the living room. On the second floor, the main bedroom has windows and a private deck. Thin metal pieces offer some privacy from the street. Most of the windows, however, face a beautiful forest area, letting in lots of light and showing off the view. The ceiling on the main floor slopes, and its design lets in more light and connects the living, kitchen, dining, and office spaces. Steps in a unique design connect the three levels of the house.
All over the house, you’ll find smooth concrete floors, wooden designs, and white stones, giving it a calm and consistent feel.
Photography courtesy of BattersbyHowat Architects
Visit Battersbyhowat Architects
- by Matt Watts