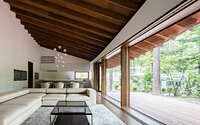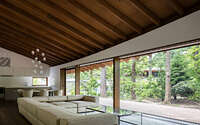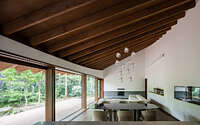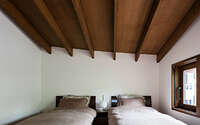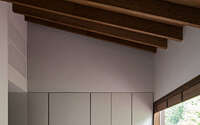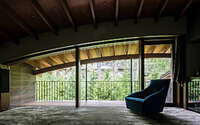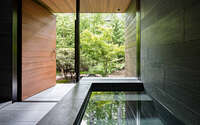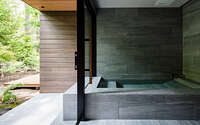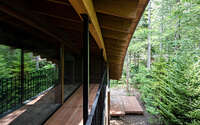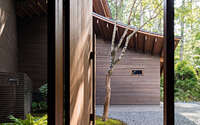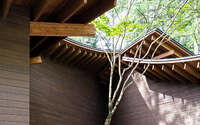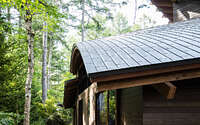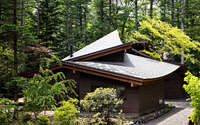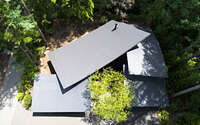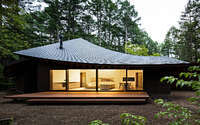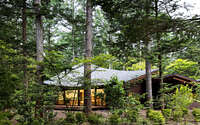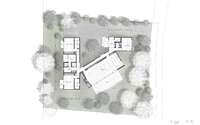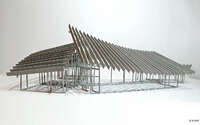Four Leaves Villa by Kias
Four Leaves Villa is a modern Japanese-style house located in a forest in Karuizawa, Nagano prefecture of Japan. It has been designed in 2018 by Kias.

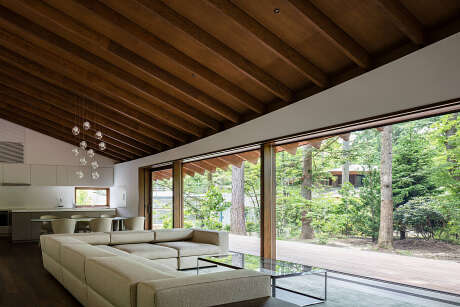
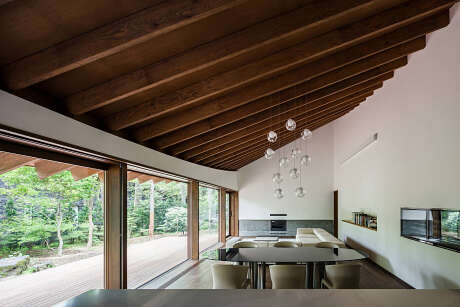
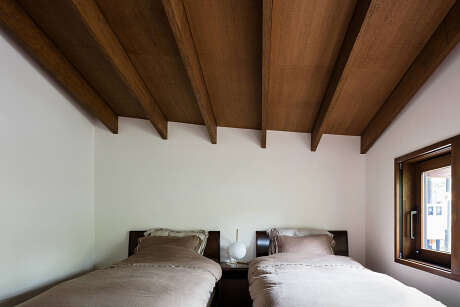
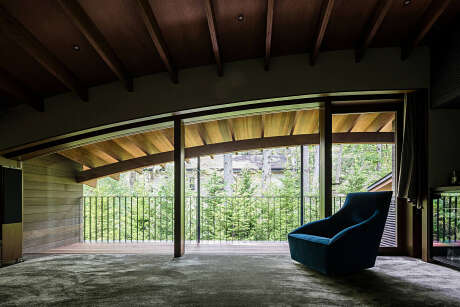
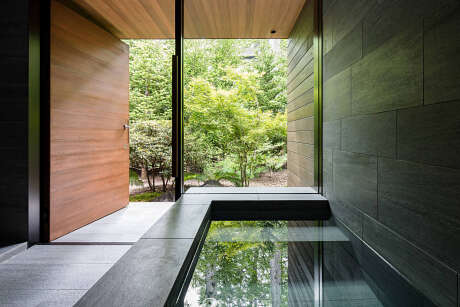
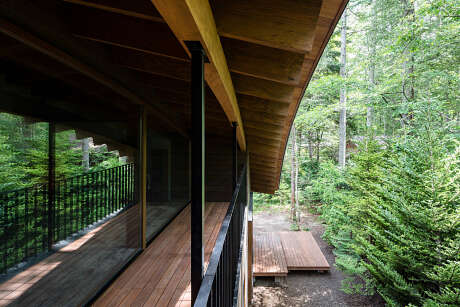
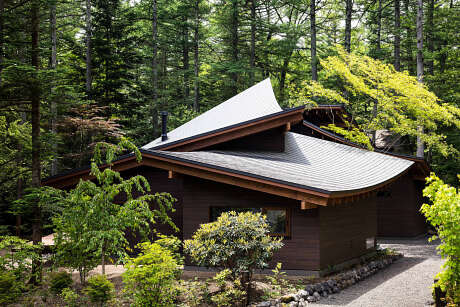
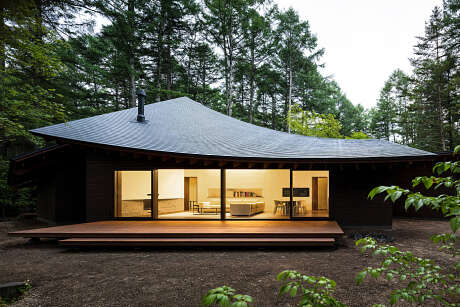
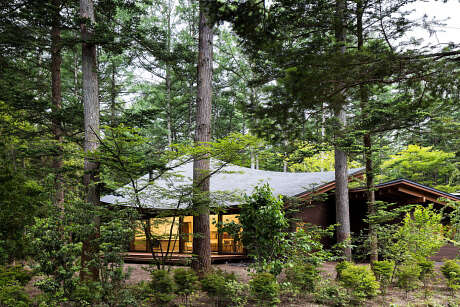
About Four Leaves Villa
A Tranquil Retreat in Nature
Nestled deep within the Karuizawa forest in Nagano, Japan, this villa stands as a serene hideaway. Located a mere 150km (approximately 93 miles) from Tokyo, it effortlessly welcomes its owner and guests.
To capture the essence of nature, every section of the villa has a unique orientation. For instance, the living and dining spaces gaze south-east, ensuring a flood of natural light. Meanwhile, the west-facing master bedroom and bathroom offer an undisturbed view of the dense forest. Seamlessly, these spaces come together in three interconnected volumes, all delicately positioned among the existing trees.
Embracing Organic Architecture
Drawing inspiration from nature, the roofs resemble gently contoured leaves. These designs, both concave and convex, cater to individual space needs. For example, they transition from spacious, open ceilings to cozier, intimate nooks. Furthermore, the Ruled Surface design concept informs the roofs’ organic geometry. As a result, straight LVL joists weave together, creating the roofs’ unique flow. This intricate design choice, in turn, accentuates the dynamic character of each space.
By honoring the natural surroundings, the architectural approach carves out diverse living spaces beneath these organic roofs. Consequently, the villa not only melds with nature but also stands as a testament to innovative design.
Photography by Norihito Yamauchi
Visit Kias
- by Matt Watts