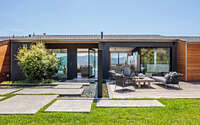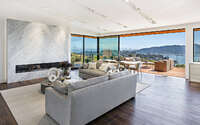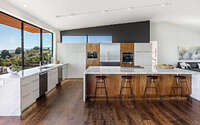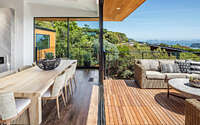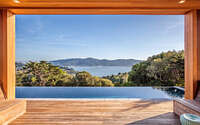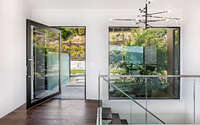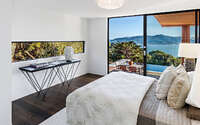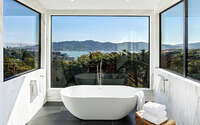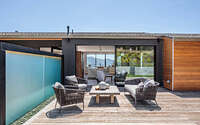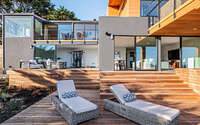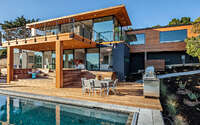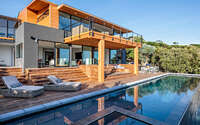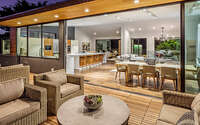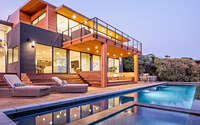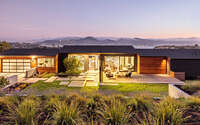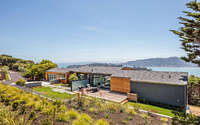Mount Tiburon by Mark English Architects
Mount Tiburon designed in 2019 by Mark English Architects, is a contemporary two-story residence located in Tiburon, California, United States.

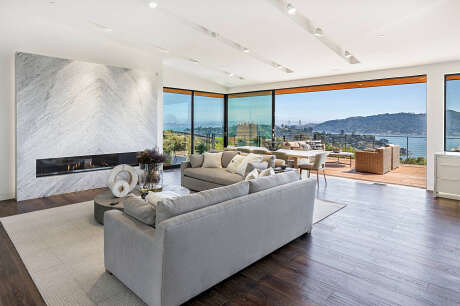

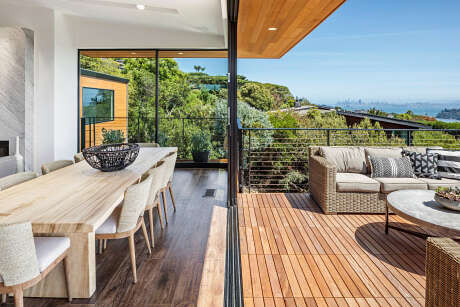
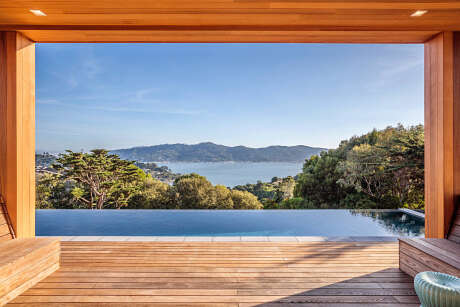
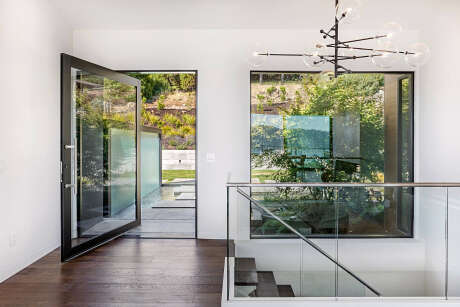
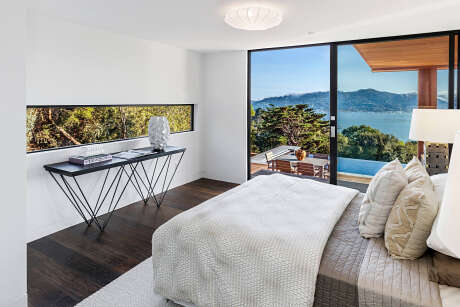
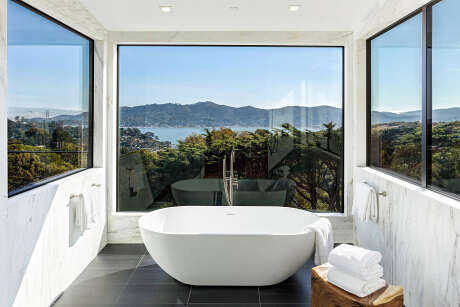
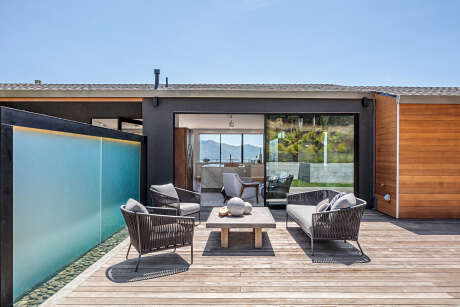
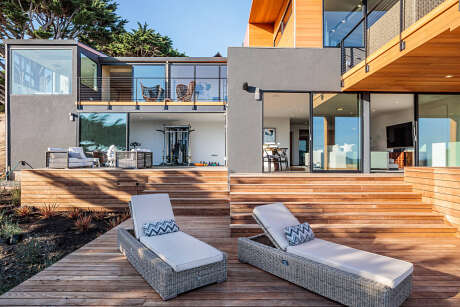
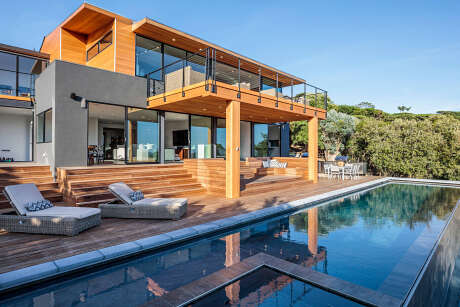
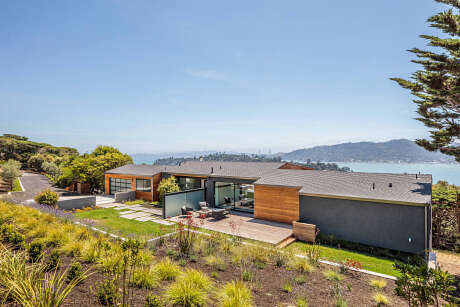
About Mount Tiburon
Unveiling a Design Masterpiece
This expansive 4+ bedroom home radiates quiet sophistication. Embodying a love for modern architecture, it seamlessly blends luxury with relaxation. Moreover, meticulous attention celebrates the white Carrara and Calacatta marble slabs, diverse textures, and ambient lighting. In each room, even the spacious home gym, expansive Fleetwood glass offers a stunning deck view. Furthermore, the outdoor design is as intentional as the indoor, featuring lush lawns merging with the cascading infinity pool and the Bay.
First Impressions: An Awe-Inspiring Entry
As you ascend the private, olive tree-lined driveway, the elegant Number 11 gracefully emerges on Mt. Tiburon’s southern slope. Upon entering through the grand 16ft waterfall, you’re greeted with sweeping views of the San Francisco Bay and Golden Gate Bridge. Additionally, mature heritage cedars and verdant hillsides ensure privacy and tranquility. Indeed, the house’s entryway evokes the emotions of an art piece. And beyond, stone steps beside a custom fountain hint at the vistas inside.
Interior: A Symphony of Elegance
Stepping past the custom Fleetwood Pivot door, the interior artistry rivals the breathtaking exterior view. Rich, broad-plank oak floors pave the way, leading to the pristine expanses of Italian marble. These slabs, artfully seamed and backlit, further enhance the room’s ambience. Furthermore, this grand space comfortably houses two living areas, a generous dining space, and a state-of-the-art kitchen.
Gourmet Kitchen: A Culinary Dream
Designed for culinary enthusiasts, the kitchen proudly showcases top-tier Miele appliances. There’s a spacious refrigerator-freezer duo, a robust six-burner gas stovetop, and more. Additionally, custom cabinetry with LED lighting frames this gourmet haven. At its heart, a vast marble island features a Miele range, providing ample space for casual dining.
Master Suite: Elegance Meets Comfort
Transitioning from the Great Room, a sunlit gallery office ushers guests into the lavish master suite. Here, adjoining spacious walk-in closets lead to an artfully designed bathroom. Within, a grand tub, framed by expansive windows, takes center stage in a luxurious wet room fitted with 12 shower heads.
Expansive Lower Level Living
The lower level, enriched by wall-to-wall glass, unveils two additional bedrooms and a multi-purpose media/game room. Also, a temperature-controlled wine cellar and a top-notch laundry room enhance the space. Notably, the versatile home gym can undergo a metamorphosis to fit any vision. Moreover, its adjacency to the infinity pool ensures leisure and fitness are within arm’s reach.
Photography courtesy of Mark English Architects
Visit Mark English Architects
- by Matt Watts