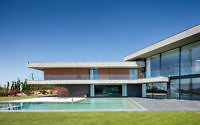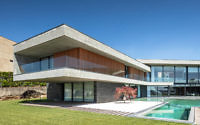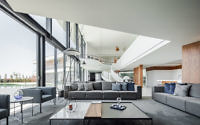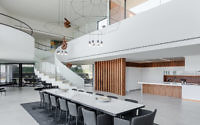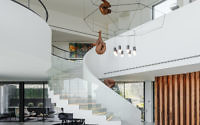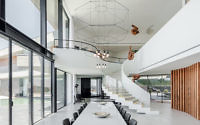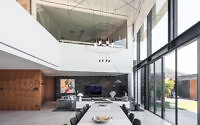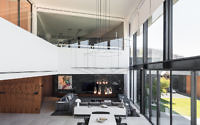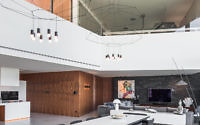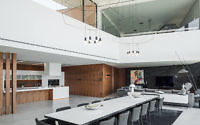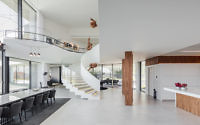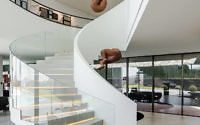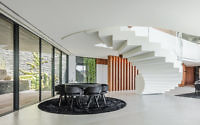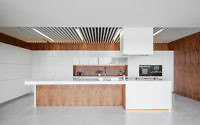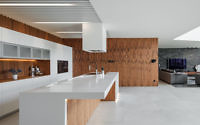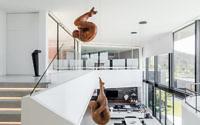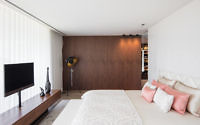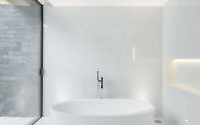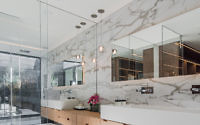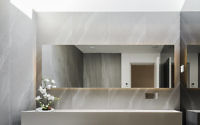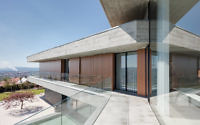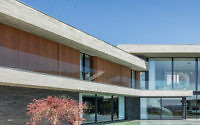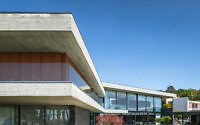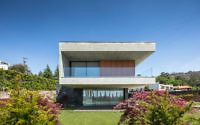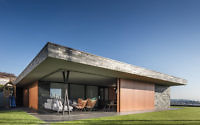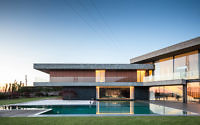Fraiao House by Trama Arquitetos
Located in Braga, Portugal, Fraiao House is a contemporary two-story residence designed by Trama Arquitetos.















About Fraiao House
Innovative Design in Braga
The Fraião House in Braga unfolds across two “V” shaped floors, skillfully designed to capture the city’s stunning views. Nestled on a sun-kissed hillside, this home stands out amidst the unique architecture, offering a breathtaking panoramic.
A Harmonious Blend of Public and Private Spaces
The architects prioritized a seamless flow within a private retreat. Thus, the central section houses communal activities, while private areas spread along the “V’s” arms, all oriented towards the city vistas.
The home’s clever layout embraces the sloping terrain. It features an unassuming entrance leading quickly to the main living area. This level connects directly to an outdoor oasis, complete with a garden and pool. The discreet entryway masks the home’s expansive 930.00 square meters (10,010 square feet).
A Journey of Discovery Within
Entering through a porch, a large window offers a preview of the interior’s grandeur, hinting at the living space below and the sweeping city views.
The house greets visitors with a striking double-height space, where a glass façade magnifies the architectural scale, accented by bespoke design elements.
A dramatic spiral staircase descends to the garden level, a focal point in the spacious atrium.
The client’s prized car collection integrates into the home’s design. A glass-encased upper-level garage spills into the social area, transforming the cars into art pieces.
Durable, low-maintenance materials were chosen with care. Wooden-slatted concrete forms the base, while warm wood accents soften the starkness of the exposed concrete.
This blend of volumetry, functionality, and materials culminates in an environment that exudes comfort and grandeur, down to the finest detail.
Photography by Joao Morgado
Visit Trama Arquitetos
- by Matt Watts