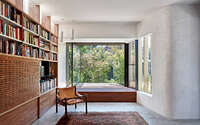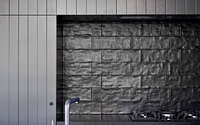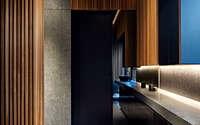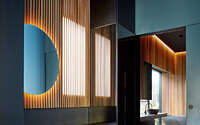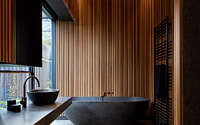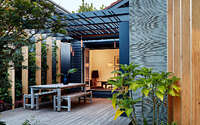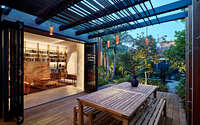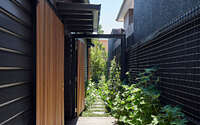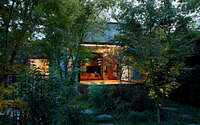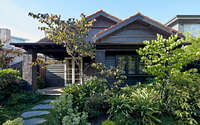Elwood House by Splinter Society Architecture
Elwood House is a Californian bungalow located in Melbourne, Australia, redesigned in 2018 by Splinter Society Architecture.

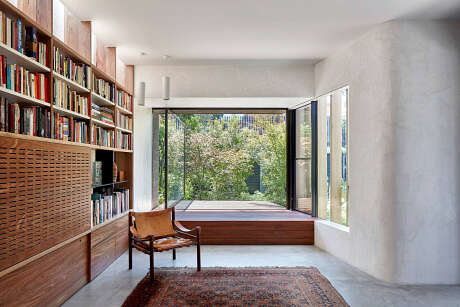
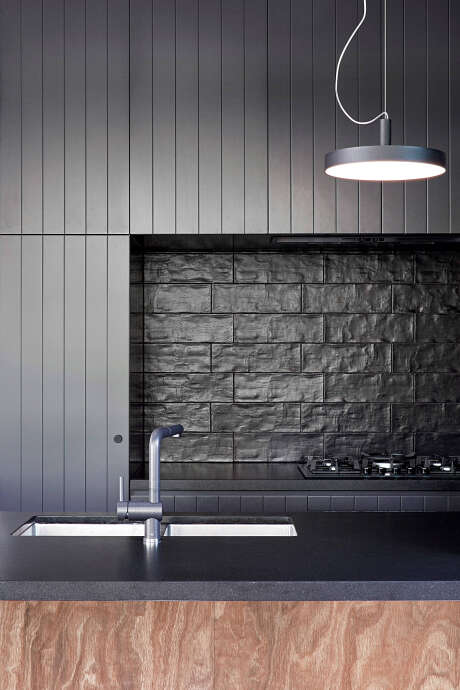
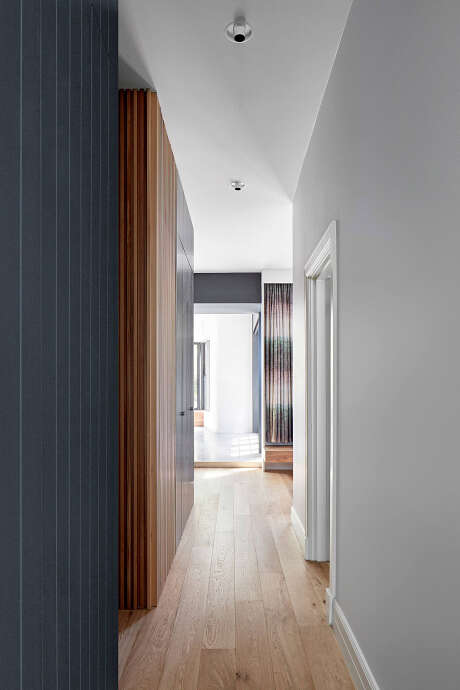
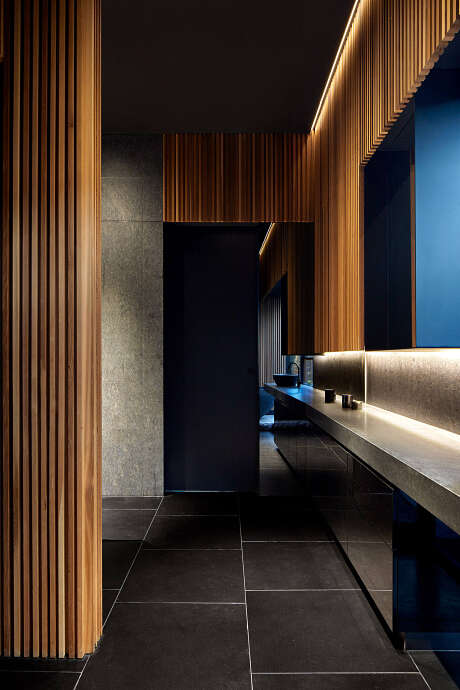
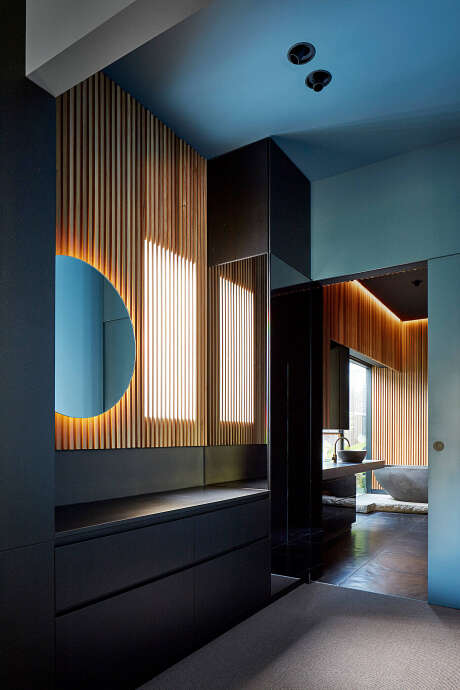
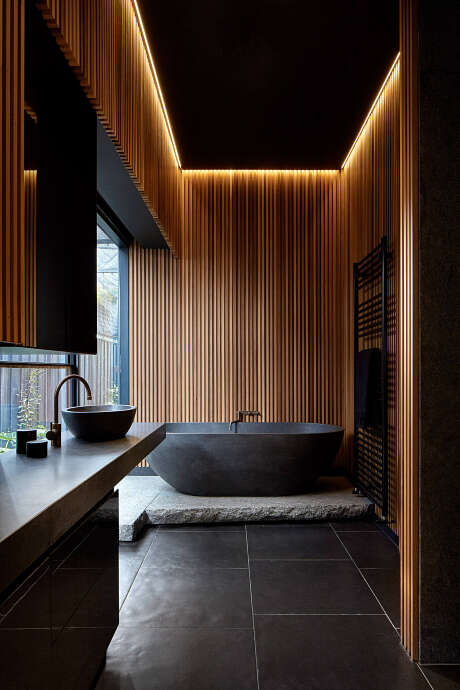
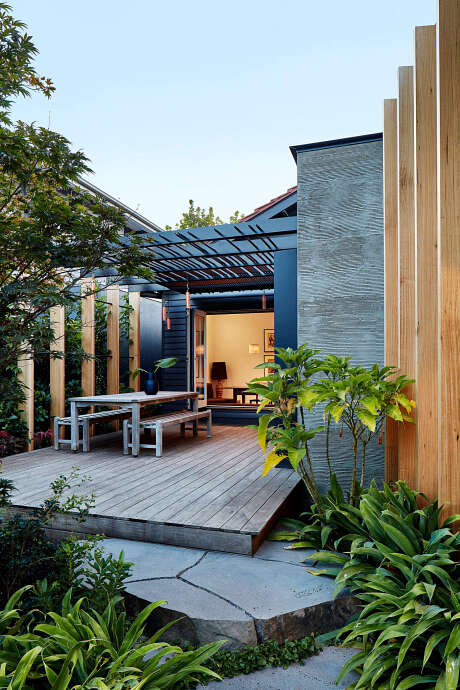
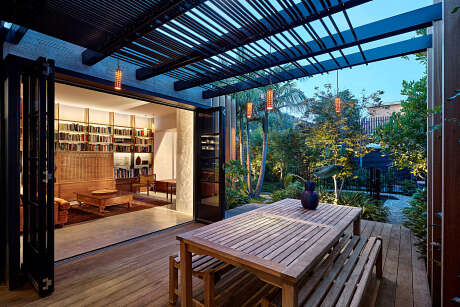
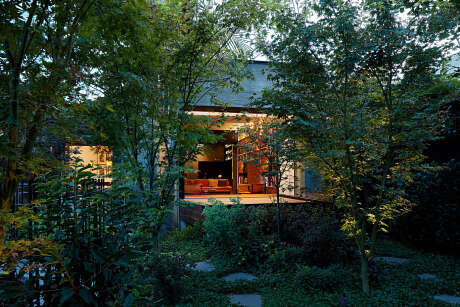
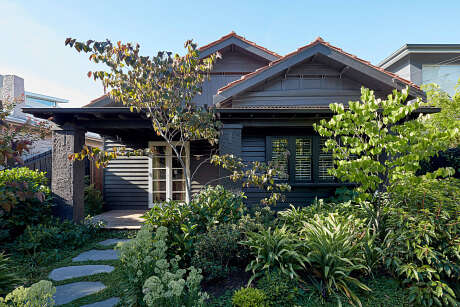
About Elwood House
Reviving a Californian Bungalow: The Elwood House
The Elwood House offers a meticulously executed renovation of a cherished Californian Bungalow, enhancing its inherent charm. This home weaves the owner’s diverse personal treasures, interests, and travels, resulting in a tapestry of narratives and textures.
Subtle Elegance Meets Tradition
This isn’t about making grand statements. While retaining much of the original structure, the design champions tradition. A characteristic side entry, a central hallway, and adjoining rooms define its layout. The updated interior, showcasing dark local timbers against stucco and hard plaster, introduces fresh textures and intriguing light interplays. As light shifts throughout the day, the home emerges as a tranquil haven to ponder time’s flow.
Fusing Bungalow and Rustic Japanese Styles
Drawing inspiration from both Bungalow and rustic Japanese architecture, the redesign crafts an elegant, unassuming space. The homeowner’s eclectic collection further bridges the gap between aesthetic form and profound function.
Intimacy Over Openness
Forget open plans; this home cherishes a snug cottage ambiance. With a spotlight on intimacy and nature connectivity, the subtle addition ensures adaptability. Tailored for solitary use yet expansive for social gatherings, the design prioritizes warmth, security, and simplicity.
Harmonizing Home with Landscape
The landscape is inseparable from the house, grounding it with nature. Upon entry, the garden bestows desired privacy, revitalizing the classic architecture. Strategic framings throughout the house capture the garden’s essence. To the rear, deliberate glazings and apertures offer glimpses of the expansive natural scenery. A generous garden, complete with a modest pool and exquisite plantings, beckons as an idyllic escape.
Celebrating Legacy and Modernity
Undeniably a venerable bungalow, the Elwood House contemporizes living spaces. Here, the resident’s cherished memories and milestones find tribute amid peaceful reflection nooks.
Photography courtesy of Splinter Society Architecture
Visit Splinter Society Architecture
- by Matt Watts
