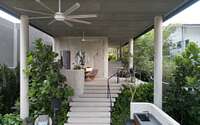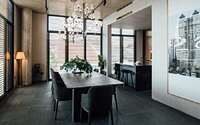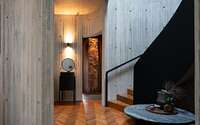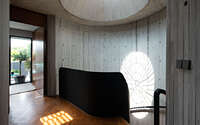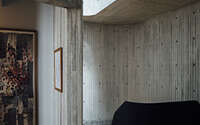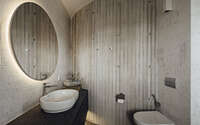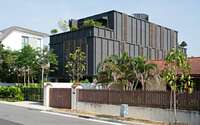House Above 44 Kasai Road by ipli Architects
House Above 44 Kasai Road is an inspiring three-story residence located in Singapore, recently designed by ipli Architects.

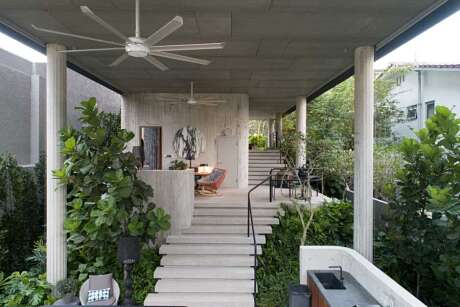
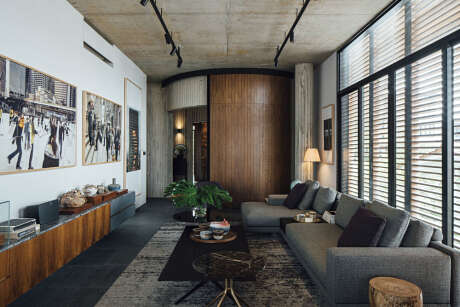
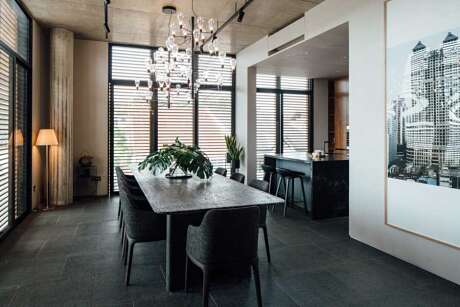
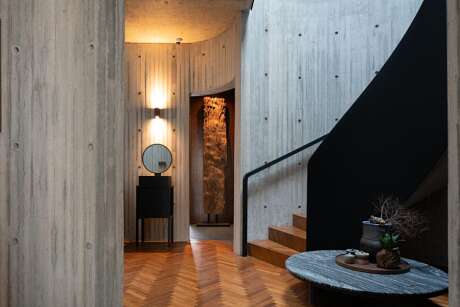

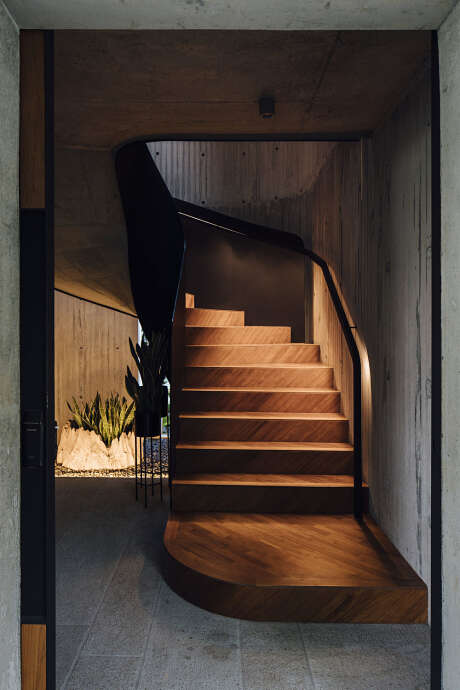
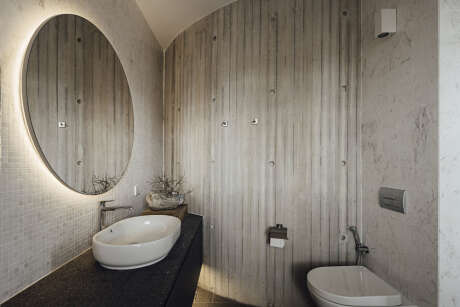
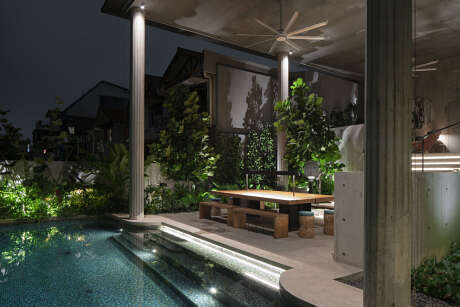
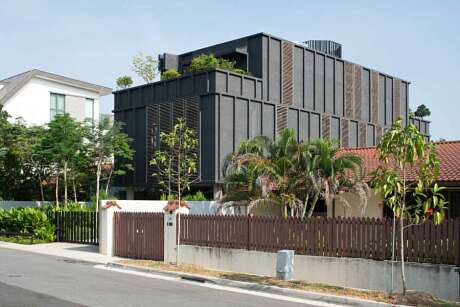
About House Above 44 Kasai Road
Elevated Ambitions: The Crown Jewel of Kasai Road
Some scoffed at the idea of an elevated house. Yet, architect Yip Yuen Hong triumphed.
The “House Above 44 Kasai Road”, a brainchild of Yip’s ipli Architects, clinched the coveted “Building of the Year” title at the Singapore Institute of Architects (SIA) Architectural Design Awards. This masterpiece also nabbed a design accolade in the Residential Projects section.
A record-breaking 107 submissions from 50 firms graced the 18th edition of these awards, Singapore’s pinnacle of architectural acclaim.
A Glimpse into Open Living
Once, a couple’s curiosity led them to Mr. Yang Yeo’s open gate. Intrigued, they sought a closer look.
His abode, nestled off Yio Chu Kang Road, flaunts an open-air ground-floor, visible through a brief sliding gate.
Yeo, a seasoned creative consultant and 2012’s President’s Design Award laureate, gladly welcomed them in.
This detached dwelling rises 5.6m (18.37 ft) above the ground, reminiscent of kampung houses on stilts. The site’s unique slope means the rear sits 3.5m (11.48 ft) below the entrance.
Lush Backyard Retreat
The rear unveils a haven: a pool, barbecue pit, vast dining setup, and a lounge surrounded by vibrant greenery. Here, friends and family convene in a semi-private cocoon.
“Openness deters unwanted visitors,” quips Yeo. “Such visibility ensures everyone watches.”
Together with his wife Wee Ching Ian, 47, Yeo collaborated with ipli Architects. Their shared vision? An open living space, perfect for hosting grand dinners.
In October, they settled into this three-tiered, 490 sq m (5274 sq ft) house. Previously, a semi-detached structure occupied the site. Yet, after 2.5 years of labor, ipli Architects transformed it into a detached marvel.
Elevating Living: Luxury in the Tropics
“Elevating a house isn’t wasteful,” argues principal architect Yip Yuen Hong, 60. “Leveraging the ground in undulating terrains is the ultimate luxury.”
This stilted home encapsulates nostalgia. “It channels the essence of tropical attap homes,” Yip reflects.
Visitors ascend through a breezy spiral staircase crowned with skylights. This ensures the space, devoid of windows, remains airy. Lockable doors ensure privacy and safety.
Unveiling Design Continuity
The house’s elongated concrete columns stretch to the third floor, mirroring a tree’s growth. Tay Yew, 40, an ipli associate, oversaw this ingenious design.
These columns aren’t concealed. They seamlessly integrate into the house’s design, like the oval alcohol cabinet and a bathroom’s tiles.
Curvatures repeat throughout, evident in mirrors, rugs, and bathroom steps.
The raw exterior walls and floors merge with the outdoors. “This blend eases maintenance,” notes Yip. “Homes evolve with time and use.”
Accolades and Lasting Impressions
The SIA awards committee unanimously praised the house’s compact and refined nature, built from a limited material palette.
Interestingly, this isn’t Yeo’s first award-winning residence. His past homes in Joo Chiat garnered similar recognition.
“It’s a collective effort,” Yeo asserts. “From architects to landscapers, our synergy was electric. This home truly resonates with me.”
Photography courtesy of ipli Architects
Visit ipli Architects
- by Matt Watts
