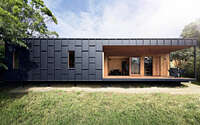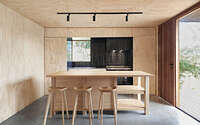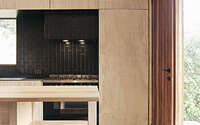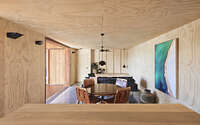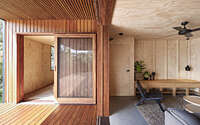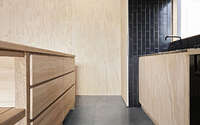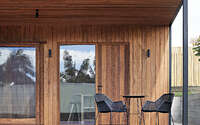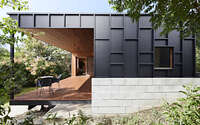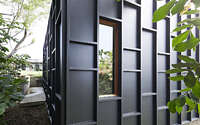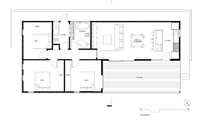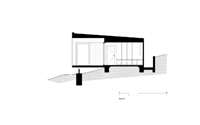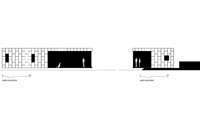OCM House by Studio Jackson Scott
OCM House is a single-story residence located in Byron Bay, Australia. It was designed in 2019 by Studio Jackson Scott.








About OCM House
Introducing the OCM House: A Modest Marvel
Nestled discreetly from the street’s gaze, the OCM House gracefully occupies a verdant lot. The Byron sun generously bathes it, bringing to life a young family’s dream of a cozy dwelling. With elegant lines and modest materials, this abode impeccably caters to a restrained budget.
Strategic Orientation for Optimal Sunlight
Seated at the rear of a 500m2 (5382 ft²) plot, the 97m2 (1044 ft²) structure stretches from east to west along the terrain. This orientation unveils a prime north-facing outlook over lush lawns and gardens, capturing the essence of the outdoors.
Artistic Façade: A Blend of Patterns and Textures
A black FC sheet gracefully wraps around the house, while vertical and horizontal battens mask the sheet joins, sculpting a captivating tectonic pattern. This artistic endeavor not only enriches the facade but also cleverly defines the window positions.
Breathing Space: A Sheltered Outdoor Terrace
An ingenious extrusion on the northern face carves out a sheltered outdoor terrace. This novel design introduces a new material, inviting the sun’s ballet throughout the day. Warm timber cladding lines the terrace, softly contrasting the house’s black exterior.
Harmonious Interior: A Blend of Warmth and Light
Plywood-lined walls and polished concrete floors harmonize the interior, offering a serene, sunlit living space. The simple yet effective layout divides the OCM house down the middle. Bedrooms reside on one side, while communal living areas occupy the other, promoting a balanced family living.
Seamless Indoor-Outdoor Connectivity
The outdoor entertaining terrace fluidly transitions into the main living area, fostering an open ambiance throughout the year. This design blurs the boundaries between outside and inside, enhancing the dwelling’s spacious feel.
Practical Layout: Privacy and Functionality
A hallway guides us to the home’s private quarters, unveiling three bedrooms, a laundry, and a bathroom. This thoughtful layout caters to both privacy and functionality.
Embracing Simplicity: The Power of Minimalism
The rigorous design process has birthed a residence pure in form, economical in cost, and sincere in its aspirations. Through its geometric elegance, minimal material palette, and humble construction, the OCM House truly embodies the profound simplicity.
Photography by Ryan Jellyman
Visit Studio Jackson Scott
- by Matt Watts