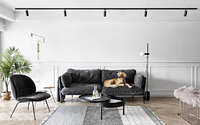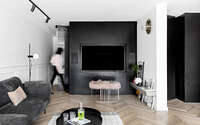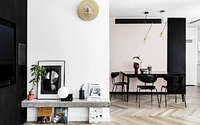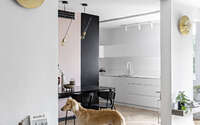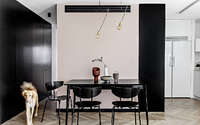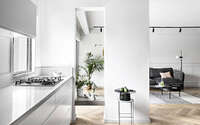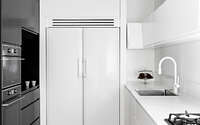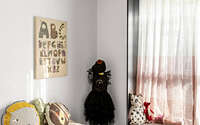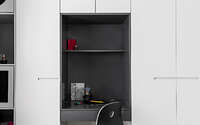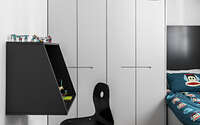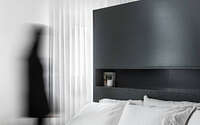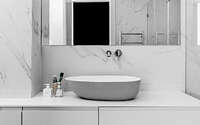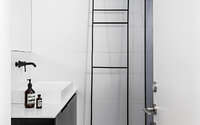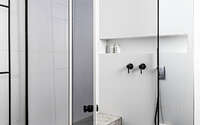E|A Apartment by Yael Perry
E|A Apartment redesigned in 2019 by Yael Perry, is an inspiring Scandi-style apartment located in Tel Aviv, Israel.












About E|A Apartment
Overview: Tailored Renovation in Tel Aviv
Nestled in Tel Aviv, this renovated apartment boasts a central closet, dividing spaces and revealing hidden nooks. Designed with the family in mind, custom storage solutions and furniture dominate the space.
The 95 sqm (1,022.57 sq ft) apartment distinctly offers two zones:
1. A public space with a living room and kitchen.
2. A private space housing the master and kids’ bedrooms.
Custom carpentry intricately conceals storage spaces throughout.
The Entrance: A Study in Concealment
Adjacent to the entrance, a multifunctional black box hides a home office and TV screen. Notably, the reverse side in the master bathroom cleverly stores a washing machine.
The Public Area: A Fusion of Function and Style
Immovable concrete partitions delineate the living room and kitchen. Along these barriers, concrete benches offer seating, book storage, and bridge the two spaces.
Master Bedroom: Defined Luxury
A central, elongated dark closet bifurcates the main space, carving out the master bedroom. A concealed door ushers you in. Behind the bed, additional storage exists, providing practicality for the couple. The ensuite bathroom exudes a minimalist black-and-white spa feel. Additionally, a pink enclosure above a concrete platform hides the washing machine.
Kids’ Sanctuaries
Two thoughtfully designed bedrooms cater to the children. In the girl’s room, a sizable window nestles within a black wood frame, featuring storage below. Custom carpentry has also furnished her with a comprehensive closet and desk.
Photography by Itay Benit
Visit Yael Perry
- by Matt Watts