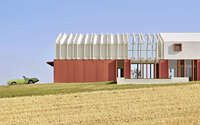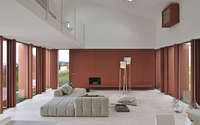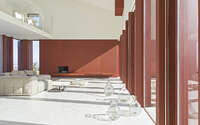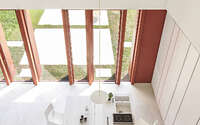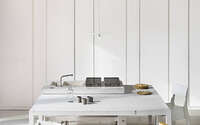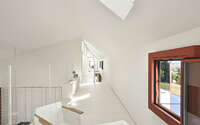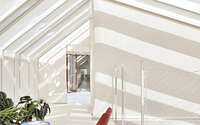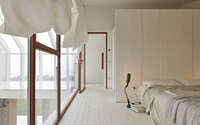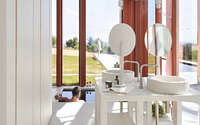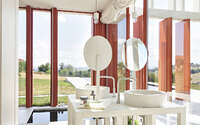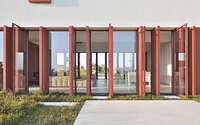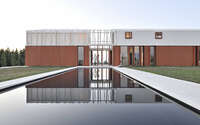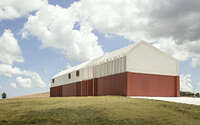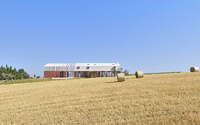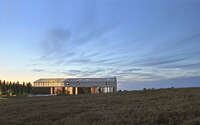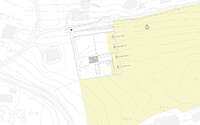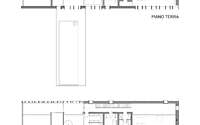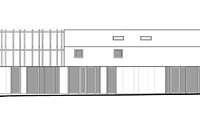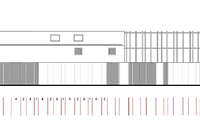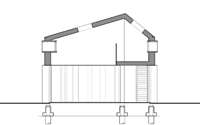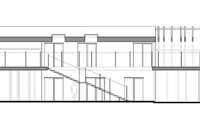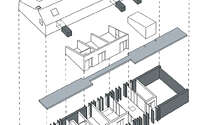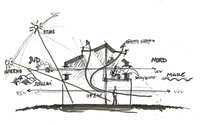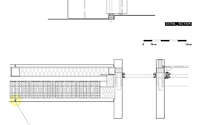Border Crossing House by Simone Subissati Architects
Border Crossing House recently designed by Simone Subissati Architects, is an inspiring private residence located in Polverigi, Italy.











About Border Crossing House
Bridging Traditions and Modernity
The elongated body of the building offers dual-ridge views from any angle, encapsulating the theme of crossing borders in the design.
Echoes of Le Marche’s Rural Homes
Drawing from Le Marche’s traditional rural homes, the design presents a compact, linear structure with sequential living spaces. The ground floor, made of varnished iron with an anti-rust primer, contrasts the first floor’s suspended feel. The first floor blends enclosed areas with semi-open spaces encased by a perforated membrane, each level interacting differently with the exterior. The ground floor’s vertical cuts ensure visual and physical openness.
Interactivity with External Environment
Multiple access points punctuate the building, from the patio entrance to the living space and bathroom/spa. A distinctive window on the first floor offers kaleidoscopic landscape views. These apertures enrich indoor-outdoor interplay, enhancing panoramic views. The space encapsulates a spectrum of openness, from the vast patio to the intimately curtained first-floor areas.
Designing for Flow and Movement
The carved-out spaces invite the outdoors in, letting inhabitants seamlessly engage. An imagined cosmic axis energizes those within, connecting mountainous north to the seaside south. Intended sensations of suspension and vertigo come alive, especially with the unconventional catwalk’s ethereal netting. The building’s segments resemble an oversized assembly kit, using a simple, modular design approach.
Blending with Nature’s Canvas
Situated on urban fringes near flourishing fields, the design prioritizes natural land permeability. Grass nearly touches the home’s perimeter, while minimal outdoor paving stands detached. Absence of fencing blends the private dwelling with the agricultural backdrop, challenging conventional boundaries.
Authentic Interiors
Inside, custom furniture avoids contemporary luxury. It exudes authenticity, envisioning a transient, inherited space. The predominantly white ash wood and blockboard pine furnishings resonate with rural simplicity. Countertops and basins, crafted from cement and quartz, accentuate the design.
Sustainable Building Materials
Steel forms the primary structure, with laminated timber in fabric portions. The neutral first floor boasts self-cleaning plaster, while the ground floor’s iron blades integrate drainage and ventilation.
Eco-friendly Climate Control
Bioclimatic features ensure thermal gain during colder months and natural cooling in the warm ones, negating the need for artificial air conditioning. Balcony doors open fully, transforming interiors into sheltered outdoor spaces, making the living area a year-round enclosed gazebo.
Photography by Alessandro Magi Galluzzi, Paolo Semprucci, Rossano Ronci
Visit Simone Subissati Architects
- by Matt Watts