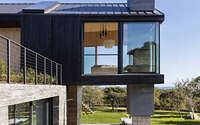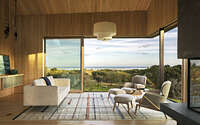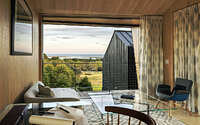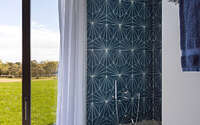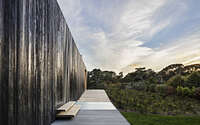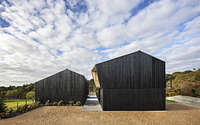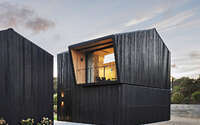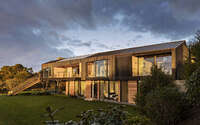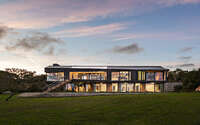Chilmark House by Gray Organschi Architecture
Chilmark House designed in 2016 by Gray Organschi Architecture, is an amazing two-story residence located in Dukes County, MA, United States.

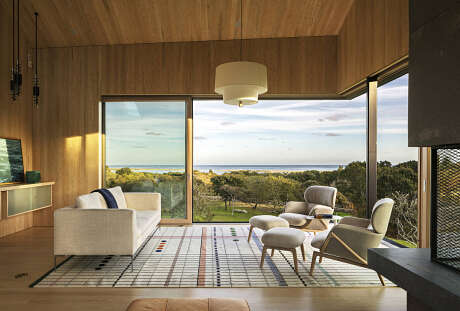
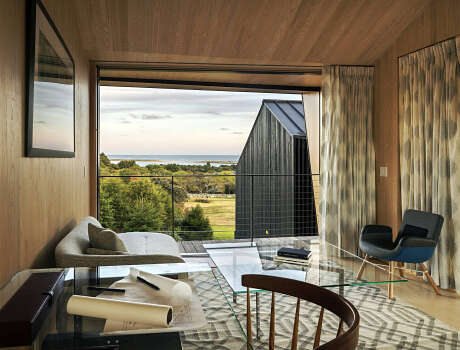
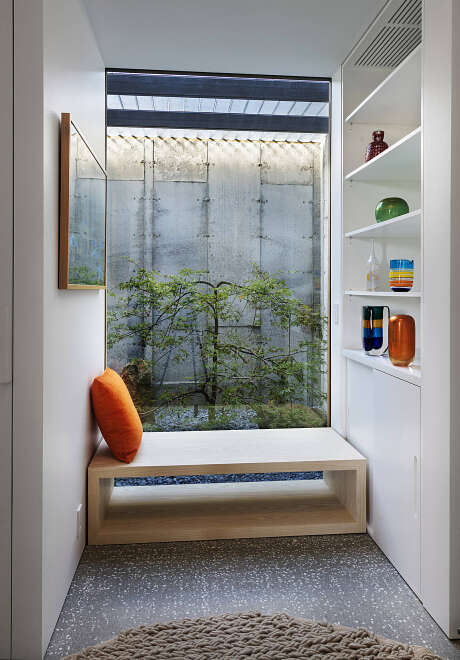
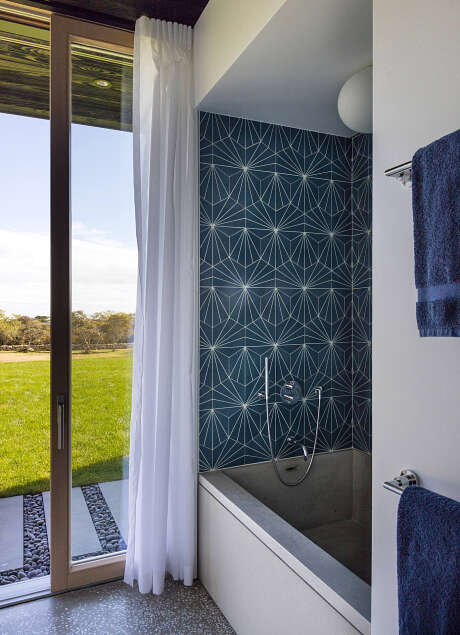
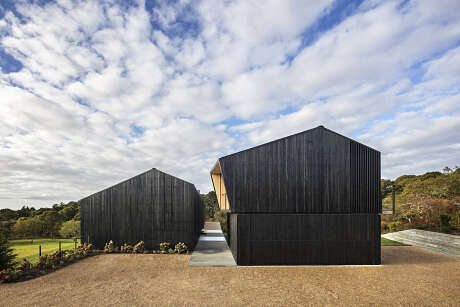
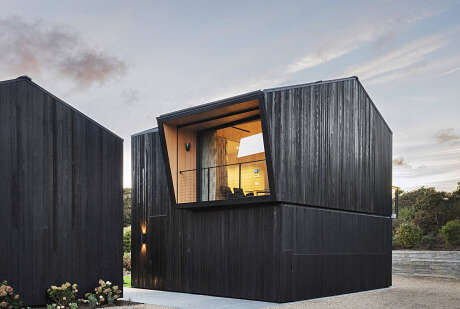
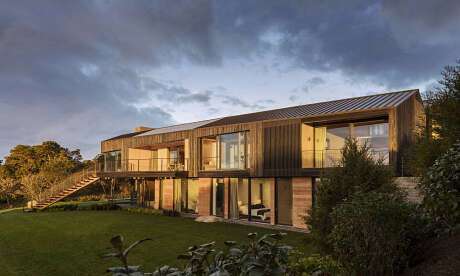
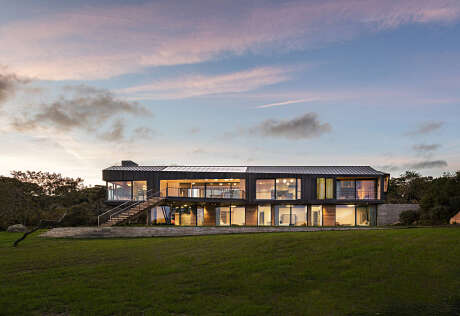
About Chilmark House
A Nod to Chilmark’s Agrarian Past
Chilmark’s agrarian history on Martha’s Vineyard’s windswept southern edge profoundly influenced the design of this family house and studio. Previously a sheep grazing field, the site overlooks Chilmark Pond, boasts expansive Atlantic views, and features Chilmark’s iconic stone fences. Drawing inspiration from New England’s architectural heritage, we fashioned the house and studio as unobtrusive barns. These structures create a series of outdoor spaces, offering varied privacy levels and vistas. The long barn, reminiscent of New England bank barns, nestles into the hillside. This positioning subtly reduces its northern scale and facilitates multi-level outdoor access.
From Mentorship to Collaboration
Central to this design is an evolving mentorship. Five years ago, student Aaron Schiller approached his mentor, Alan Organschi of Gray Organschi Architecture. Aaron spearheaded the family’s search for a new plot, eventually finding this unique land. Their shared reverence for the locale’s architectural history, commitment to site-integration, and appreciation for collaboration defined this project.
A Journey through New England’s Landscape
The understated, dark structures greet visitors from a winding farm road, bordered by thick Chilmark scrub oak. A spacious stair connects a south-facing porch to the road and offers a pedestrian beach pathway. The design, inspired by New England farm structures, positions the studio and house closely. This setup establishes an inviting space leading to the home’s entrance. However, the breathtaking Atlantic panorama remains hidden until one steps inside. The entry courtyard showcases a muted cedar wall, framing westward field views. Inside, bleached ash envelopes all surfaces. Soaring ceilings in public spaces accommodate a children’s loft, while the lower level features interconnected bedrooms gazing into illuminated wells adorned with native rocks and moss.
Marrying Tradition with Modern Openness
The family desired a design blending Chilmark’s agrarian essence with its history of progressivism. Although the barn complex blends seamlessly into the aged landscape, its open-plan architecture radiates outward, crafting a welcoming space for loved ones.
Photography courtesy of Gray Organschi Architecture
Visit Gray Organschi Architecture
- by Matt Watts